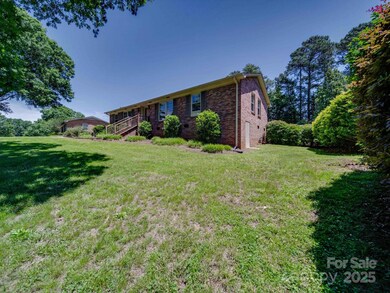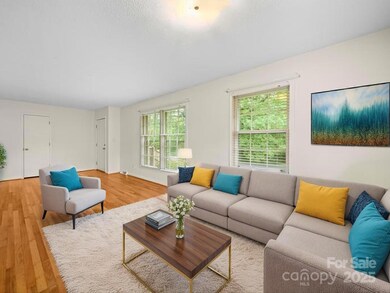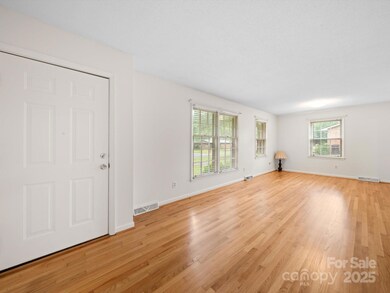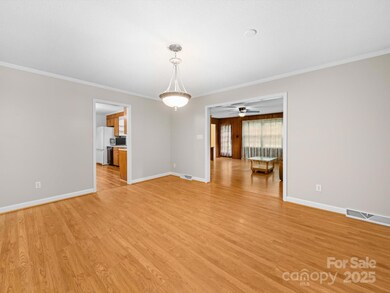
1830 Huntington Place Rock Hill, SC 29732
Estimated payment $2,133/month
Highlights
- Deck
- Four Sided Brick Exterior Elevation
- Central Air
- 1-Story Property
About This Home
Discover the comfort and character of this well-maintained 3-bedroom, 2-bath all-brick home, set on a generous half-acre lot in a desirable, established neighborhood. This classic property features two spacious great rooms, offering plenty of space for both relaxation and entertaining.
A formal dining room provides the perfect setting for special occasions. The layout includes a functional kitchen, cozy bedrooms, and ample storage throughout. Large windows bring in natural light, enhancing the warm and inviting feel of the home.
The expansive backyard offers endless opportunities—garden, play, or create your own outdoor retreat. Whether you're looking for a comfortable residence or extra space to enjoy, this property is full of charm and potential.
Schedule your tour today!
Listing Agent
Bloom Realty Brokerage Email: shannoncookerealtor@gmail.com License #291423 Listed on: 05/23/2025
Co-Listing Agent
Bloom Realty Brokerage Email: shannoncookerealtor@gmail.com License #114027
Home Details
Home Type
- Single Family
Est. Annual Taxes
- $1,327
Year Built
- Built in 1972
Parking
- Driveway
Home Design
- Vinyl Siding
- Four Sided Brick Exterior Elevation
Interior Spaces
- 1,892 Sq Ft Home
- 1-Story Property
- Crawl Space
Kitchen
- Electric Range
- Microwave
- Dishwasher
Bedrooms and Bathrooms
- 3 Main Level Bedrooms
- 2 Full Bathrooms
Utilities
- Central Air
- Heating System Uses Natural Gas
- Gas Water Heater
Additional Features
- Deck
- Property is zoned SF-3
Community Details
- Greenfield Acres Subdivision
Listing and Financial Details
- Assessor Parcel Number 593-06-01-052
Map
Home Values in the Area
Average Home Value in this Area
Tax History
| Year | Tax Paid | Tax Assessment Tax Assessment Total Assessment is a certain percentage of the fair market value that is determined by local assessors to be the total taxable value of land and additions on the property. | Land | Improvement |
|---|---|---|---|---|
| 2024 | $1,327 | $6,049 | $1,342 | $4,707 |
| 2023 | $1,331 | $6,049 | $1,342 | $4,707 |
| 2022 | $1,340 | $6,049 | $1,342 | $4,707 |
| 2021 | -- | $6,049 | $1,342 | $4,707 |
| 2020 | $1,343 | $6,049 | $0 | $0 |
| 2019 | $1,205 | $5,260 | $0 | $0 |
| 2018 | $1,203 | $5,260 | $0 | $0 |
| 2017 | $1,159 | $5,260 | $0 | $0 |
| 2016 | $1,148 | $5,260 | $0 | $0 |
| 2014 | $1,102 | $5,260 | $1,360 | $3,900 |
| 2013 | $1,102 | $5,300 | $1,360 | $3,940 |
Property History
| Date | Event | Price | Change | Sq Ft Price |
|---|---|---|---|---|
| 07/17/2025 07/17/25 | For Sale | $365,000 | 0.0% | $193 / Sq Ft |
| 06/13/2025 06/13/25 | Pending | -- | -- | -- |
| 05/23/2025 05/23/25 | For Sale | $365,000 | -- | $193 / Sq Ft |
Purchase History
| Date | Type | Sale Price | Title Company |
|---|---|---|---|
| Deed | $130,000 | -- | |
| Interfamily Deed Transfer | -- | -- | |
| Interfamily Deed Transfer | -- | -- | |
| Interfamily Deed Transfer | -- | -- |
Mortgage History
| Date | Status | Loan Amount | Loan Type |
|---|---|---|---|
| Open | $90,000 | Adjustable Rate Mortgage/ARM |
Similar Homes in Rock Hill, SC
Source: Canopy MLS (Canopy Realtor® Association)
MLS Number: 4261056
APN: 5930601052
- 1821 Huntington Place
- 1887 Steeplechase Dr
- 2166 Potpourri Point
- 2014 Steeplechase Dr
- 1648 Jonesberry Dr
- 2345 Nuthatch Dr
- 2336 Nuthatch Dr
- 2085 Cavendale Dr
- 609 Tysons Forest Dr
- 1581 Bluff Ct
- 1750 Trellis Dr
- 637 Tysons Forest Dr
- 1581 Huntmoor Dr
- 720 Herlong Ave
- 2298 Wintercrest Dr
- 1569 Brentfield Dr
- 2290 Kestrel Dr
- 2289 Kestrel Dr
- 2358 Sparrow Dr
- 2345 Sparrow Dr
- 1878 Gingercake Cir
- 1064 Kensington Square
- 303 Walkers Mill Cir
- 1890 Cathedral Mills Ln
- 211 Garden Way
- 1574 Estes Ct
- 1948 Plath Top Rd
- 1712 India Hook Rd
- 236 Baldwin Ct
- 964 Constitution Blvd
- 810 S York Ave
- 2067 McGee Rd
- 1110 Cherokee Ave
- 2172 Ebinport Rd
- 532 Knighton Hill Rd
- 1111 Bose Ave
- 371 Technology Centre Way
- 667 Chelsea Ct
- 1069 Park Meadow Dr
- 2600 Celanese Rd






