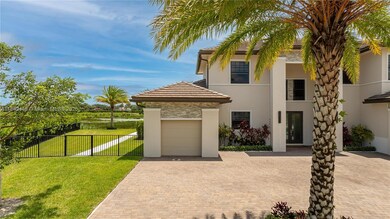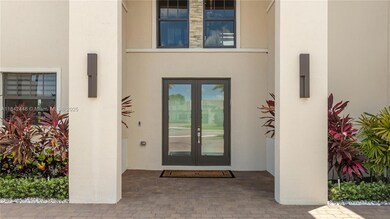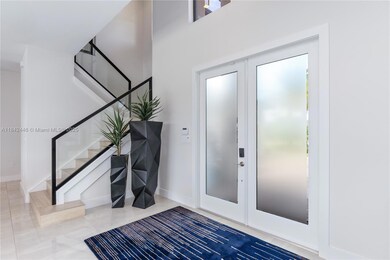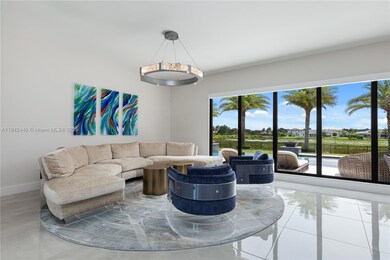1830 Meadows Dr Davie, FL 33324
Scarborough NeighborhoodHighlights
- Very Popular Property
- Spa
- Waterfront
- Fox Trail Elementary School Rated A-
- Gated Community
- 26,535 Sq Ft lot
About This Home
6BD + loft, 6.5BA luxury home in gated Sierra Ranches, built in 2022 on a premium oversized pie-shaped lot with tranquil preserve views. Professionally designed and renovated with high-end finishes throughout. Custom kitchen features quartzite countertops, custom cabinetry, a Miele built-in coffee maker, a wine cooler, and top-of-the-line appliances. Resort-style backyard features a custom pool with sun shelf, spa, fire features, and outdoor kitchen with custom stonework. Bathrooms and closets were upgraded with custom cabinetry and finishes. Motorized window treatments, epoxy garage flooring with built-in storage, upgraded mature landscaping, a whole-house generator, and much more. Truly turnkey and move-in ready—schedule a private tour today. This rare custom gem won’t last!
Home Details
Home Type
- Single Family
Est. Annual Taxes
- $36,126
Year Built
- Built in 2022
Lot Details
- 0.61 Acre Lot
- 142 Ft Wide Lot
- Waterfront
- Fenced
- Property is zoned R-2
Parking
- 3 Car Attached Garage
- Automatic Garage Door Opener
Home Design
- Substantially Remodeled
- Flat Tile Roof
Interior Spaces
- 4,501 Sq Ft Home
- Ceiling Fan
- Blinds
- Entrance Foyer
- Family Room
- Combination Dining and Living Room
- Loft
- Ceramic Tile Flooring
- Water Views
Kitchen
- Breakfast Area or Nook
- Built-In Self-Cleaning Oven
- Electric Range
- Microwave
- Dishwasher
- Disposal
Bedrooms and Bathrooms
- 6 Bedrooms
- Main Floor Bedroom
- Split Bedroom Floorplan
- Closet Cabinetry
- Walk-In Closet
- Bathtub
- Shower Only
Laundry
- Laundry Room
- Dryer
- Washer
Home Security
- Burglar Security System
- High Impact Windows
- High Impact Door
Pool
- Spa
- Heated Pool
- Outdoor Pool
Outdoor Features
- Patio
- Exterior Lighting
- Outdoor Grill
- Porch
Schools
- Fox Trail Elementary School
- Indian Ridge Middle School
- Western High School
Utilities
- Central Heating and Cooling System
- Whole House Permanent Generator
Listing and Financial Details
- Property Available on 7/17/25
- 1 Year With Renewal Option Lease Term
- Assessor Parcel Number 504118170200
Community Details
Overview
- No Home Owners Association
- Sierra Estates,Sierra Ranches Subdivision
- Maintained Community
- The community has rules related to no recreational vehicles or boats, no trucks or trailers
Pet Policy
- No Pets Allowed
Security
- Gated Community
Map
Source: MIAMI REALTORS® MLS
MLS Number: A11842446
APN: 50-41-18-17-0200
- 1615 Hiatus Rd
- 10842 Blue Palm St
- 1060 SW 111th Way
- 11248 SW 9th Manor
- 10981 SW 11th Place
- 10903 Blue Palm St
- 10920 SW 11th Ct
- 731 Coconut Palm Terrace
- 10871 SW 11th Manor
- 11100 Hawks Vista St
- 11064 Canary Island Ct
- 11065 Canary Island Ct
- 979 SW 113th Way Unit 43/1-PL
- 10550 W State Road 84 Unit 351
- 10550 W State Road 84 Unit 346
- 10550 W State Road 84 Unit 86
- 10550 W State Road 84 Unit 196
- 10550 W State Road 84 Unit 68
- 10550 W State Road 84
- 10550 W State Road 84 Unit 262
- 11000 Cameron Ct
- 11110 SW 9th Place
- 10871 SW 11th Manor
- 10550 W State Road 84 Unit 351
- 10550 W State Road 84 Unit 346
- 10550 W State Road 84 Unit 228
- 10897 Canary Island Ct
- 11116 N Harmony Lake Cir
- 11034 SW 15th Manor Unit X
- 11045 SW 16th Manor
- 1696 SW 109th Terrace
- 1723 SW 109th Terrace
- 10181 Key Plum St
- 11124 SW 17th Manor
- 11850 SW 13th Ct Unit 229
- 10101 SW 5th St
- 1650 SW 117th Ave
- 1021 Mockingbird Ln Unit 105
- 28 NW 108th Way
- 9894 Fairway Cove Ln







