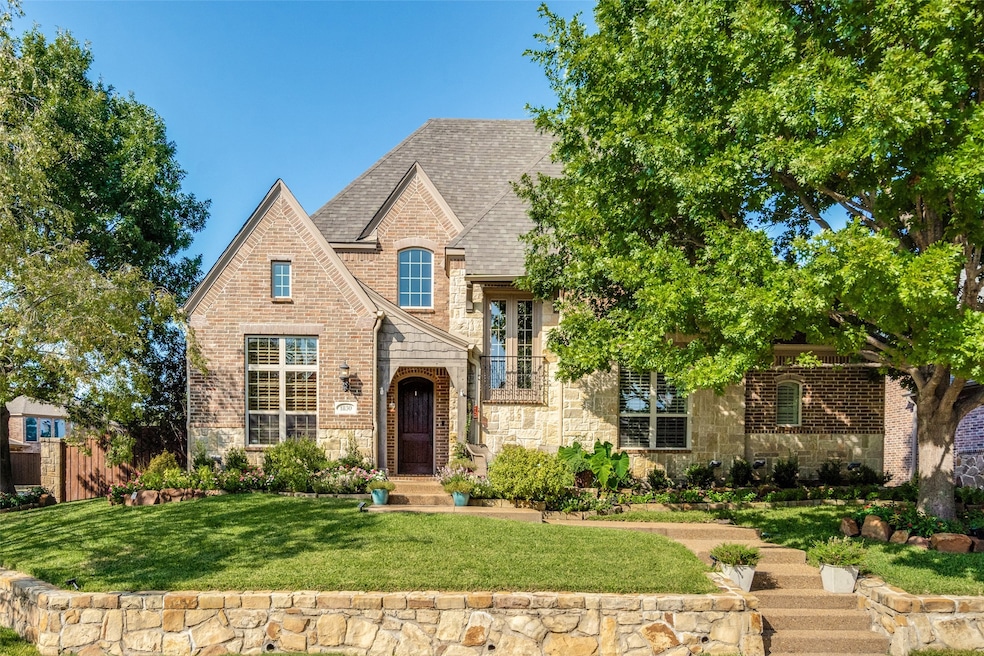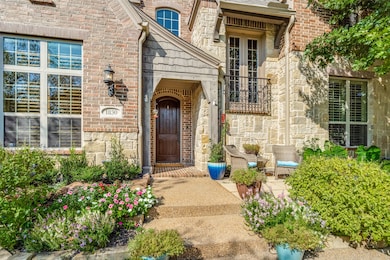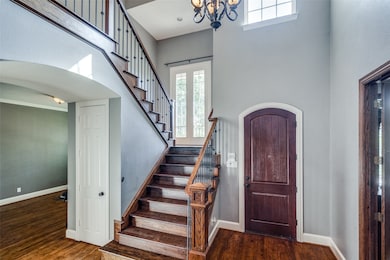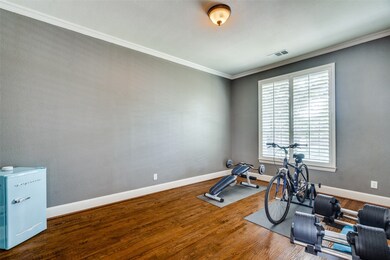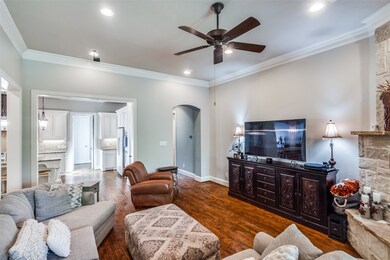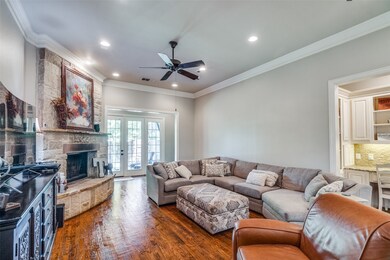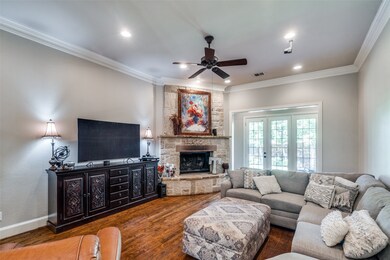1830 Trinidad Ln Allen, TX 75013
Twin Creeks NeighborhoodHighlights
- Open Floorplan
- Midcentury Modern Architecture
- Outdoor Kitchen
- Mary Evans Elementary School Rated A+
- Wood Flooring
- Corner Lot
About This Home
Owner Finance-Lease Purchase Options. This Highland home welcomes you with a beautiful walk up landscaping and front patio. You will be greeted with 20' ceiling on entry with expansive hand scraped hardwood floors (approx 2500+ sqft) and staircase, high ceilings throughout and 8' solid wood doors. Open gourmet kitchen features a large island with seating, granite countertops, custom cabinets, pantry, breakfast room with window bench (storage under) and 2nd office space with desk and cabinets. Private Master Suite & Executive bath, dual vanity and sink, marble counters, large dual walk-in shower, jetted oversized tub, private toilet and enormous designer closet. The living room features a fireplace with stone hearth, 2nd Bedroom has private full bath tub with shower. Formal dining and large office also on the 1st floor. The 2nd floor features a library-desk for 2 with built in cabinets, 3rd bedroom, walk in closet, private bath with tub & Shower, 4th bedroom located next to the 4th full bathroom with tub & shower, 2nd living room (can be used as 5th bedroom), Family room with wet-bar and mini fridge, Game room with closet and bar top view into the Media Room. Custom Plantation Shutters on most windows and wood blinds on the others. The back patio is covered and large (Could be enclosed). The Outdoor Kitchen features custom stone construction, gas grill-griddle, double gas burner, 36 inch Gas Grill, 36 inch Deep sink (hot-cold water), counter top cooler, stainless steel pantry, Mini Fridge Connections & 2- 1-Draw 1-Door Access stainless access panels, 16' x 16' Trex Deck with custom rock waterfall and pond along the deck makes this space an oasis like no other. Twin Creeks Community has expansive fitness trails and community amenities, in addition, the new City of Allen Recreation Center just opened and is at the end of your street. New roof & gutters in 2023. Move in ready!! For sale MLS # 20760095 Owner Financing Available or Lease Purchase option, terms vary.
Listing Agent
Great Real Estate, Inc. Brokerage Phone: 214-532-4009 License #0500668 Listed on: 07/10/2025
Home Details
Home Type
- Single Family
Est. Annual Taxes
- $15,573
Year Built
- Built in 2009
Lot Details
- 10,019 Sq Ft Lot
- High Fence
- Wood Fence
- Landscaped
- Corner Lot
- Sloped Lot
- Sprinkler System
- Many Trees
- Private Yard
- Back Yard
HOA Fees
- $159 Monthly HOA Fees
Parking
- 3 Car Direct Access Garage
- Enclosed Parking
- Inside Entrance
- Parking Accessed On Kitchen Level
- Alley Access
- Lighted Parking
- Rear-Facing Garage
- Tandem Parking
- Epoxy
- Garage Door Opener
- Driveway
- Guest Parking
- On-Street Parking
Home Design
- Midcentury Modern Architecture
- Brick Exterior Construction
- Slab Foundation
- Composition Roof
Interior Spaces
- 4,228 Sq Ft Home
- 2-Story Property
- Open Floorplan
- Wet Bar
- Home Theater Equipment
- Wired For Data
- Built-In Features
- Ceiling Fan
- Chandelier
- Wood Burning Fireplace
- Stone Fireplace
- Gas Fireplace
- Living Room with Fireplace
Kitchen
- Double Convection Oven
- Electric Oven
- Gas Cooktop
- <<microwave>>
- Dishwasher
- Kitchen Island
- Granite Countertops
- Disposal
Flooring
- Wood
- Carpet
- Ceramic Tile
Bedrooms and Bathrooms
- 4 Bedrooms
- Walk-In Closet
- Double Vanity
Home Security
- Security System Owned
- Carbon Monoxide Detectors
- Fire and Smoke Detector
Eco-Friendly Details
- Gray Water System
Outdoor Features
- Covered patio or porch
- Outdoor Kitchen
- Outdoor Gas Grill
- Rain Gutters
Schools
- Evans Elementary School
- Allen High School
Utilities
- Central Heating and Cooling System
- Heating System Uses Natural Gas
- Vented Exhaust Fan
- Underground Utilities
- Gas Water Heater
- Phone Available
- Cable TV Available
Listing and Financial Details
- Residential Lease
- Property Available on 11/29/24
- Tenant pays for all utilities
- Negotiable Lease Term
- Legal Lot and Block 28 / E
- Assessor Parcel Number r926300e02801
Community Details
Overview
- Association fees include all facilities, management, ground maintenance
- Cma Association
- Twin Creeks #8C Subdivision
Pet Policy
- No Pets Allowed
Map
Source: North Texas Real Estate Information Systems (NTREIS)
MLS Number: 20997294
APN: R-9263-00E-0280-1
- 1832 Olney Dr
- 1818 Port Isabel Dr
- 1842 Trinidad Ln
- 1814 Trinidad Ln
- 1715 San Jacinto Dr
- 1837 Palo Pinto Dr
- 1312 Kerrville Dr
- 1906 Lexington Ave
- 1304 Waterdown Dr
- 1414 Adriane Ave
- 1417 Lampasas Dr
- 1918 Edgehill Dr
- 804 Kimball Ct
- 2026 Grassland Dr
- 1320 Caliche Trail
- 2040 Grassland Dr
- 1111 Navarro Dr
- 805 Glen Rose Dr
- 906 Glen Rose Dr
- 1632 Alamosa Dr
- 1630 Gladewater Dr
- 2014 Southside Blvd
- 2035 Grassland Dr
- 2107 Grassland Dr
- 1610 Singing Water Dr
- 1115 Navarro Dr
- 1300 N Custer Rd
- 1712 Paytyn Dr
- 1437 Tudor Dr
- 1506 Hennessey Dr
- 1426 Kingsley Dr
- 9601 Custer Rd
- 2425 Lynbridge
- 8300 Pine Valley Dr
- 1411 Salado Dr
- 1152 Wiltshire Dr
- 2300 Kathryn Ln
- 1509 Landsford Dr
- 403 Misty Meadow Dr
- 2416 Geiberger Dr
