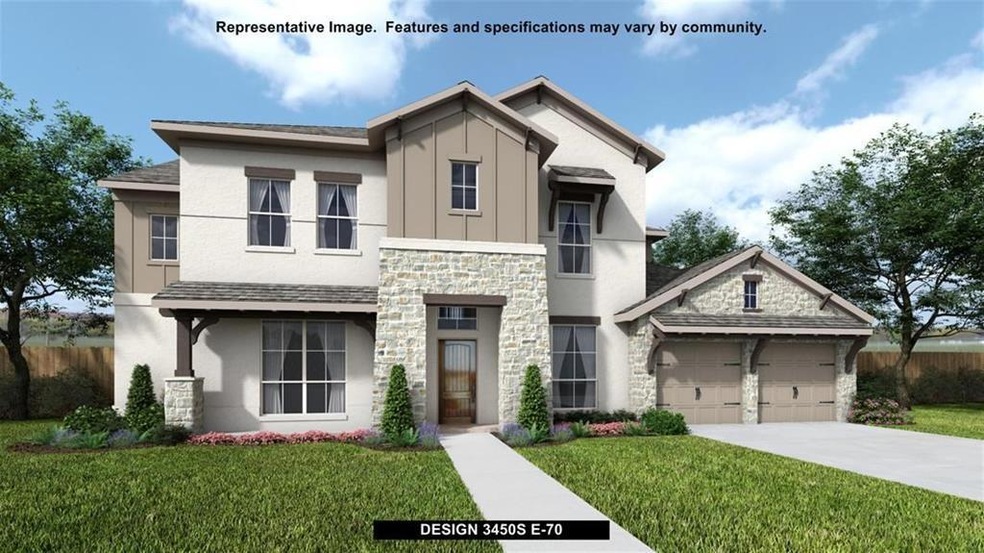
18301 Hewetson Cove Austin, TX 78738
Sweetwater NeighborhoodHighlights
- Fitness Center
- View of Hills
- Wood Flooring
- Lake Travis Middle School Rated A
- Clubhouse
- Main Floor Primary Bedroom
About This Home
As of May 2025PERRY HOMES NEW CONSTRUCTION-Formal dining room & library with French doors frame two-story entry. Two-story family room features wall of windows & corner cast stone fireplace with wood mantel. Kitchen offers large island with built-in seating space, walk-in pantry & Butler's pantry. Master bedroom features curved wall of windows. Dual vanities, garden tub, separate glass-enclosed shower & two walk-in closets in master bath. Second bedroom downstairs. Game room & three secondary bedrooms are upstairs. Sprinkler Sys:Yes
Last Agent to Sell the Property
Perry Homes Realty, LLC License #0393592 Listed on: 08/15/2019
Last Buyer's Agent
Non Member
Non Member License #785011
Home Details
Home Type
- Single Family
Est. Annual Taxes
- $22,881
Year Built
- Built in 2019 | Under Construction
Lot Details
- 0.29 Acre Lot
- Lot Dimensions are 80x140
- North Facing Home
- Wood Fence
- Front and Back Yard Sprinklers
- Private Yard
- Property is in good condition
HOA Fees
- $58 Monthly HOA Fees
Parking
- 3 Car Attached Garage
- Single Garage Door
- Garage Door Opener
Home Design
- Slab Foundation
- Composition Roof
- Stone Veneer
- Stucco
Interior Spaces
- 3,450 Sq Ft Home
- 2-Story Property
- Coffered Ceiling
- High Ceiling
- Gas Log Fireplace
- French Doors
- Family Room with Fireplace
- Multiple Living Areas
- Dining Area
- Views of Hills
Kitchen
- Breakfast Bar
- Built-In Self-Cleaning Oven
- Gas Cooktop
- <<microwave>>
- Dishwasher
- ENERGY STAR Qualified Appliances
- Disposal
Flooring
- Wood
- Carpet
- Tile
Bedrooms and Bathrooms
- 5 Bedrooms | 2 Main Level Bedrooms
- Primary Bedroom on Main
- Walk-In Closet
- 4 Full Bathrooms
Home Security
- Prewired Security
- Fire and Smoke Detector
Outdoor Features
- Covered patio or porch
- Rain Gutters
Schools
- West Cypress Hills Elementary School
- Lake Travis Middle School
- Lake Travis High School
Utilities
- Central Heating and Cooling System
- Heating System Uses Natural Gas
- Underground Utilities
- ENERGY STAR Qualified Water Heater
Listing and Financial Details
- Assessor Parcel Number 01259204250000
- Tax Block A
Community Details
Overview
- Association fees include common area maintenance
- Sweetwater Master Co Association
- Built by Perry Homes
- Sweetwater Subdivision
Amenities
- Common Area
- Clubhouse
Recreation
- Sport Court
- Community Playground
- Fitness Center
- Community Pool
- Park
- Dog Park
- Trails
Ownership History
Purchase Details
Home Financials for this Owner
Home Financials are based on the most recent Mortgage that was taken out on this home.Purchase Details
Similar Homes in Austin, TX
Home Values in the Area
Average Home Value in this Area
Purchase History
| Date | Type | Sale Price | Title Company |
|---|---|---|---|
| Vendors Lien | -- | None Available | |
| Special Warranty Deed | -- | None Available |
Mortgage History
| Date | Status | Loan Amount | Loan Type |
|---|---|---|---|
| Open | $469,810 | New Conventional | |
| Closed | $458,453 | New Conventional |
Property History
| Date | Event | Price | Change | Sq Ft Price |
|---|---|---|---|---|
| 05/30/2025 05/30/25 | Sold | -- | -- | -- |
| 04/14/2025 04/14/25 | Pending | -- | -- | -- |
| 03/30/2025 03/30/25 | Price Changed | $975,000 | -1.5% | $278 / Sq Ft |
| 03/14/2025 03/14/25 | For Sale | $990,000 | 0.0% | $282 / Sq Ft |
| 02/14/2025 02/14/25 | Off Market | -- | -- | -- |
| 01/30/2025 01/30/25 | For Sale | $990,000 | +69.0% | $282 / Sq Ft |
| 09/27/2019 09/27/19 | Sold | -- | -- | -- |
| 08/15/2019 08/15/19 | Pending | -- | -- | -- |
| 08/15/2019 08/15/19 | For Sale | $585,900 | -- | $170 / Sq Ft |
Tax History Compared to Growth
Tax History
| Year | Tax Paid | Tax Assessment Tax Assessment Total Assessment is a certain percentage of the fair market value that is determined by local assessors to be the total taxable value of land and additions on the property. | Land | Improvement |
|---|---|---|---|---|
| 2023 | $22,881 | $724,468 | $0 | $0 |
| 2022 | $17,359 | $658,607 | $0 | $0 |
| 2021 | $16,670 | $598,734 | $96,800 | $519,700 |
| 2020 | $15,907 | $544,304 | $96,800 | $447,504 |
| 2018 | $0 | $88,000 | $88,000 | $0 |
Agents Affiliated with this Home
-
Jennifer Gilligan

Seller's Agent in 2025
Jennifer Gilligan
Real Broker, LLC
(512) 763-7074
14 in this area
19 Total Sales
-
Adam Cormany

Buyer's Agent in 2025
Adam Cormany
Compass RE Texas, LLC
(512) 820-7434
3 in this area
128 Total Sales
-
Lee Jones
L
Seller's Agent in 2019
Lee Jones
Perry Homes Realty, LLC
(713) 947-1750
40 in this area
11,573 Total Sales
-
N
Buyer's Agent in 2019
Non Member
Non Member
Map
Source: Unlock MLS (Austin Board of REALTORS®)
MLS Number: 4062548
APN: 888357
- 18317 Hewetson Cove
- 18201 Hewetson Cove
- 6108 Osceola Trail
- 6000 Osceola Trail
- 5801 Davenport Divide Rd
- 5700 Cherokee Draw Rd
- 6408 Empresa Dr
- 5612 Cherokee Draw Rd
- 5701 Cherokee Draw Rd
- 18621 James Power Ct
- 6901 Davenport Divide Rd
- 5929 Gunnison Turn Rd
- 18700 Brady Clearing Ln
- 5617 Rio Chama Cove
- 18616 Tanner Bayou Loop
- 7017 Davenport Divide Rd
- 5808 Antelope Well Ln
- 5708 Tonkowa Draw Rd
- 6320 Alamosa Clearing Dr
- 18725 Brady Clearing Ln
