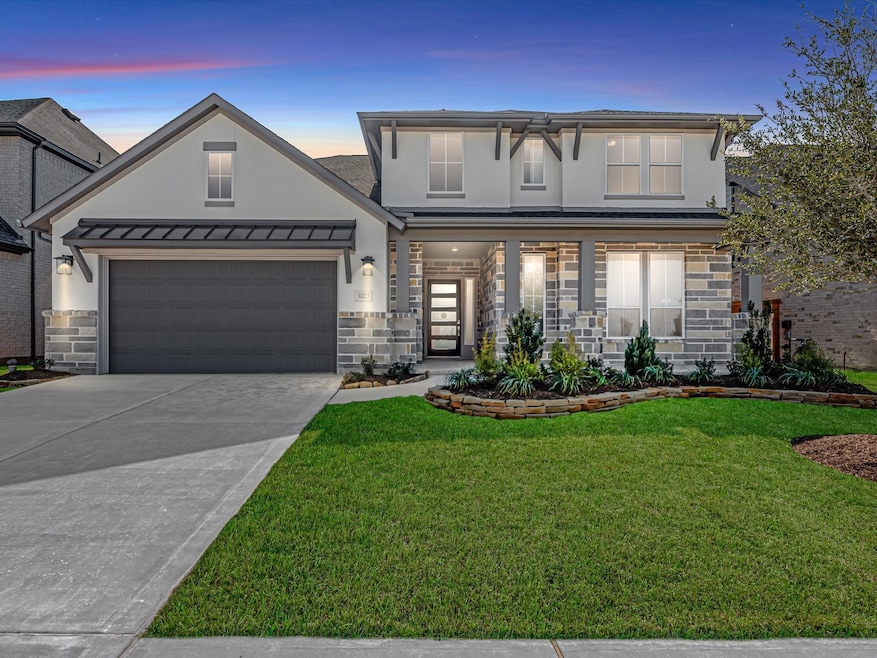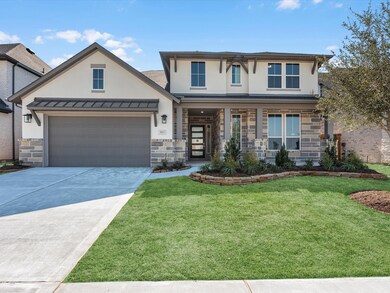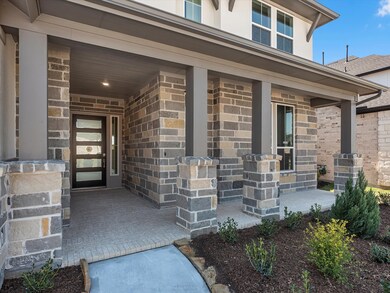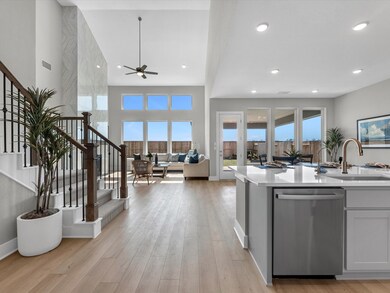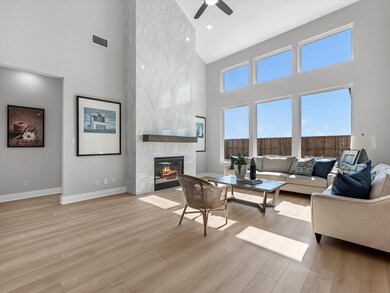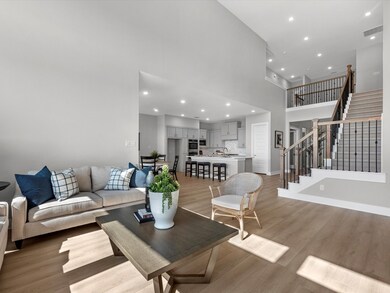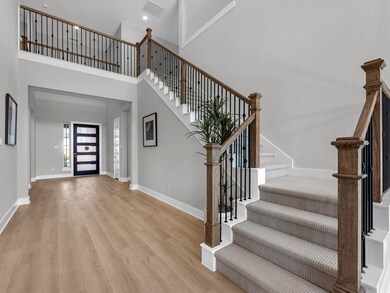
18303 Red Dahlia Rd Richmond, TX 77407
Grand Mission NeighborhoodEstimated payment $5,196/month
Highlights
- Home Theater
- Under Construction
- Green Roof
- William B. Travis High School Rated A
- 14,157 Sq Ft lot
- Deck
About This Home
Wonderful, two-story plan with 4 bedrooms, 3.5 baths and a 3-car tandem garage featuring a great open concept layout. The kitchen has a center island and is open the family room and casual dining area. Complete with a home office, upstairs game room, and covered patio, this home has a great flow. The primary suite features a garden tub, dual sinks, and a large walk-in closet that opens into the utility room.
Additional add-ons:
Double oven appliances extended covered patio, fireplace, bedroom 5/bath 4, media room.
Home Details
Home Type
- Single Family
Year Built
- Built in 2025 | Under Construction
Lot Details
- 0.33 Acre Lot
- Cul-De-Sac
- Northwest Facing Home
HOA Fees
- $79 Monthly HOA Fees
Parking
- 3 Car Attached Garage
- Tandem Garage
Home Design
- Traditional Architecture
- Brick Exterior Construction
- Slab Foundation
- Composition Roof
- Radiant Barrier
Interior Spaces
- 3,788 Sq Ft Home
- 2-Story Property
- High Ceiling
- Gas Log Fireplace
- Family Room Off Kitchen
- Home Theater
- Home Office
- Game Room
- Utility Room
- Washer and Gas Dryer Hookup
- Fire and Smoke Detector
Kitchen
- Breakfast Bar
- Gas Oven
- Gas Cooktop
- Microwave
- Dishwasher
- Quartz Countertops
- Disposal
Bedrooms and Bathrooms
- 5 Bedrooms
- En-Suite Primary Bedroom
Eco-Friendly Details
- Green Roof
- Energy-Efficient Windows with Low Emissivity
- Energy-Efficient HVAC
Outdoor Features
- Deck
- Covered patio or porch
Schools
- Patterson Elementary School
- Crockett Middle School
- Travis High School
Utilities
- Central Heating and Cooling System
- Heating System Uses Gas
Listing and Financial Details
- Seller Concessions Offered
Community Details
Overview
- Built by Tri Pointe Homes
- Trillium Subdivision
Recreation
- Community Pool
Map
Home Values in the Area
Average Home Value in this Area
Property History
| Date | Event | Price | Change | Sq Ft Price |
|---|---|---|---|---|
| 07/14/2025 07/14/25 | For Sale | $782,506 | -- | $207 / Sq Ft |
Similar Homes in Richmond, TX
Source: Houston Association of REALTORS®
MLS Number: 33194077
- 18307 Red Dahlia Rd
- 18411 Red Dahlia Rd
- 18415 Red Dahlia Rd
- 9403 Sweet Palm St
- 9303 Daisy Valley Dr
- 9327 Sweet Palm St
- 9311 Daisy Valley Dr
- 9307 Daisy Valley Dr
- 17918 Carnation Glen Dr
- 9630 Seaside Daisy Ln
- 17946 Carnation Glen Dr
- 17926 Carnation Glen Dr
- 18338 Magnolia Valley Ln
- 9611 Poinsettia Haven Ln
- 9602 Starry Eyes Ln
- 9814 Violet Landing Ln
- 9831 Sunflower Mist Ln
- 9519 Wedgewood Colony Ct
- 17618 Carnation Glen Dr
- 9834 Sunflower Mist Ln
- 9422 Limestone Ranch Ln
- 17507 Tulip Meadow Rd
- 9818 Daffodil Springs Dr
- 9207 Ranch Ridge Ln
- 17419 Woodfalls Ln
- 17503 Woodfalls Ln
- 8811 Fm 1464 Rd Unit 3102
- 8811 Fm 1464 Rd Unit 6202
- 8811 Fm 1464 Rd Unit 4102
- 8811 Fm 1464 Rd Unit 6302
- 8811 Fm 1464 Rd Unit 3202
- 8811 Fm 1464 Rd Unit 1202
- 8811 Fm 1464 Rd Unit 1302
- 8811 Fm 1464 Rd Unit 3101
- 8811 Fm 1464 Rd Unit 3208
- 8811 Fm 1464 Rd Unit 2309
- 8811 Fm 1464 Rd Unit 3103
- 8811 Fm 1464 Rd Unit 3204
- 8811 Fm 1464 Rd Unit 4204
- 8811 Fm 1464 Rd Unit 7104
