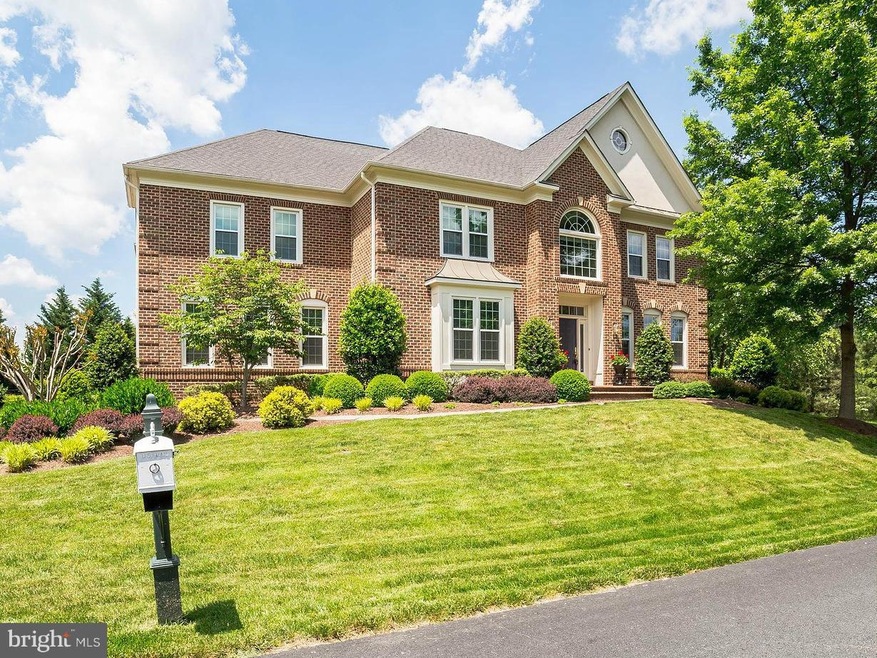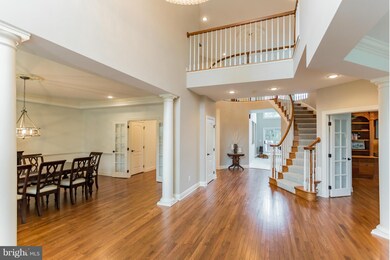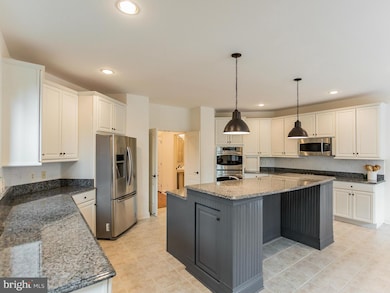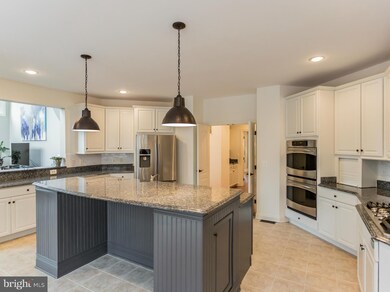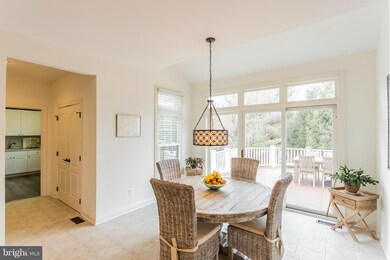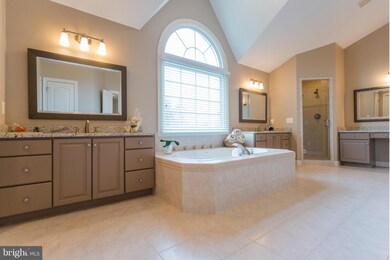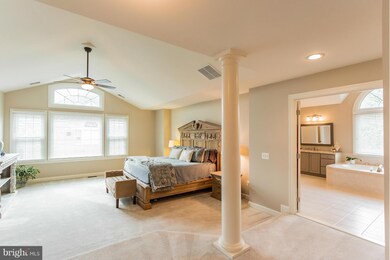
18309 Eldorado Way Leesburg, VA 20176
Highlights
- Concierge
- Marina
- Home fronts navigable water
- Heritage High School Rated A
- Golf Club
- Water Access
About This Home
As of April 2017This fabulous home looks like a page out of Architectural Digest! All brick Grand Rembrandt w/ Refinished Hardwood floors, Freshly painted thru-out, new upscale laundry room, Chef kit w/ SS appl's & professionally painted cabinets, new lighting & granite in MBA, New windows, HVAC sys, Water Heater, exterior fixtures, screened porch, 3 car gar, beautifully landscaped, fenced yard back to parkland.
Home Details
Home Type
- Single Family
Est. Annual Taxes
- $11,923
Year Built
- Built in 2001
Lot Details
- 0.28 Acre Lot
- Home fronts navigable water
- Back Yard Fenced
- Landscaped
- Premium Lot
- Corner Lot
- Property is in very good condition
HOA Fees
- $175 Monthly HOA Fees
Parking
- 3 Car Attached Garage
- Side Facing Garage
- Garage Door Opener
Home Design
- Colonial Architecture
- Bump-Outs
- Brick Exterior Construction
- Shingle Roof
Interior Spaces
- Property has 3 Levels
- Traditional Floor Plan
- Wet Bar
- Dual Staircase
- Built-In Features
- Chair Railings
- Crown Molding
- Wainscoting
- Tray Ceiling
- Vaulted Ceiling
- Ceiling Fan
- Recessed Lighting
- 2 Fireplaces
- Fireplace With Glass Doors
- Fireplace Mantel
- Window Treatments
- Bay Window
- Atrium Doors
- Family Room Off Kitchen
- Sitting Room
- Living Room
- Dining Room
- Den
- Library
- Game Room
- Storage Room
- Home Gym
- Wood Flooring
- Views of Woods
Kitchen
- Gourmet Kitchen
- Breakfast Room
- Butlers Pantry
- Built-In Self-Cleaning Double Oven
- Gas Oven or Range
- Stove
- Cooktop<<rangeHoodToken>>
- <<microwave>>
- Ice Maker
- Dishwasher
- Kitchen Island
- Upgraded Countertops
- Disposal
Bedrooms and Bathrooms
- 4 Bedrooms
- En-Suite Primary Bedroom
- En-Suite Bathroom
- 4.5 Bathrooms
Finished Basement
- Walk-Up Access
- Connecting Stairway
- Rear Basement Entry
- Sump Pump
Outdoor Features
- Water Access
- River Nearby
- Stream or River on Lot
- Deck
- Screened Patio
- Porch
Location
- Property is near a park
Schools
- Francis Hazel Reid Elementary School
- Harper Park Middle School
- Heritage High School
Utilities
- Forced Air Zoned Heating and Cooling System
- Heat Pump System
- Vented Exhaust Fan
- Natural Gas Water Heater
Listing and Financial Details
- Tax Lot 7
- Assessor Parcel Number 110105585000
Community Details
Overview
- Association fees include pool(s), recreation facility, snow removal, trash, security gate
- $90 Other Monthly Fees
- River Creek Subdivision, Grand Rembrandt Floorplan
- River Creek Community
- Community Lake
Amenities
- Concierge
- Picnic Area
- Common Area
- Gift Shop
- Clubhouse
- Meeting Room
- Party Room
- Community Dining Room
Recreation
- Mooring Area
- Marina
- Golf Club
- Golf Course Community
- Tennis Courts
- Fitness Center
- Community Pool
- Putting Green
- Jogging Path
Security
- Gated Community
Ownership History
Purchase Details
Home Financials for this Owner
Home Financials are based on the most recent Mortgage that was taken out on this home.Purchase Details
Home Financials for this Owner
Home Financials are based on the most recent Mortgage that was taken out on this home.Purchase Details
Home Financials for this Owner
Home Financials are based on the most recent Mortgage that was taken out on this home.Similar Homes in Leesburg, VA
Home Values in the Area
Average Home Value in this Area
Purchase History
| Date | Type | Sale Price | Title Company |
|---|---|---|---|
| Warranty Deed | $975,000 | Mbh Settlement Group Lc | |
| Warranty Deed | $1,100,000 | -- | |
| Deed | $730,443 | -- |
Mortgage History
| Date | Status | Loan Amount | Loan Type |
|---|---|---|---|
| Previous Owner | $633,750 | New Conventional | |
| Previous Owner | $880,000 | New Conventional | |
| Previous Owner | $275,000 | No Value Available |
Property History
| Date | Event | Price | Change | Sq Ft Price |
|---|---|---|---|---|
| 06/06/2025 06/06/25 | Price Changed | $1,499,990 | -2.0% | $195 / Sq Ft |
| 06/01/2025 06/01/25 | Price Changed | $1,530,000 | -12.6% | $199 / Sq Ft |
| 05/21/2025 05/21/25 | For Sale | $1,750,000 | +79.5% | $227 / Sq Ft |
| 04/14/2017 04/14/17 | Sold | $975,000 | -1.0% | $134 / Sq Ft |
| 02/16/2017 02/16/17 | Pending | -- | -- | -- |
| 02/16/2017 02/16/17 | For Sale | $985,000 | -10.5% | $135 / Sq Ft |
| 07/02/2015 07/02/15 | Sold | $1,100,000 | -7.6% | $151 / Sq Ft |
| 05/21/2015 05/21/15 | Pending | -- | -- | -- |
| 04/24/2015 04/24/15 | Price Changed | $1,190,000 | 0.0% | $163 / Sq Ft |
| 04/24/2015 04/24/15 | For Sale | $1,190,000 | -- | $163 / Sq Ft |
Tax History Compared to Growth
Tax History
| Year | Tax Paid | Tax Assessment Tax Assessment Total Assessment is a certain percentage of the fair market value that is determined by local assessors to be the total taxable value of land and additions on the property. | Land | Improvement |
|---|---|---|---|---|
| 2024 | $12,893 | $1,490,470 | $360,300 | $1,130,170 |
| 2023 | $12,956 | $1,480,640 | $360,300 | $1,120,340 |
| 2022 | $11,366 | $1,277,060 | $240,300 | $1,036,760 |
| 2021 | $12,011 | $1,225,660 | $240,300 | $985,360 |
| 2020 | $10,562 | $1,020,440 | $240,300 | $780,140 |
| 2019 | $10,502 | $1,004,970 | $240,300 | $764,670 |
| 2018 | $10,903 | $1,004,890 | $240,300 | $764,590 |
| 2017 | $12,358 | $1,098,490 | $240,300 | $858,190 |
| 2016 | $11,923 | $1,041,280 | $0 | $0 |
| 2015 | $10,727 | $704,770 | $0 | $704,770 |
| 2014 | $11,284 | $766,630 | $0 | $766,630 |
Agents Affiliated with this Home
-
Mark Laing

Seller's Agent in 2025
Mark Laing
Keller Williams Realty
(703) 342-2540
133 Total Sales
-
Trudy Fields
T
Seller Co-Listing Agent in 2025
Trudy Fields
Keller Williams Realty
(703) 203-1109
12 Total Sales
-
Marlene Baugh

Seller's Agent in 2017
Marlene Baugh
Long & Foster
(703) 795-1303
25 Total Sales
-
farhana khan

Buyer's Agent in 2017
farhana khan
Samson Properties
(703) 577-6524
5 Total Sales
-
L
Seller's Agent in 2015
Lottie Boulay
KW United
-
P
Seller Co-Listing Agent in 2015
Patrick Hold
KW United
Map
Source: Bright MLS
MLS Number: 1000720391
APN: 110-10-5585
- 43553 Jackson Hole Cir
- 18263 Mullfield Village Terrace
- 18442 Lanier Island Square
- 43434 Wild Dunes Square
- 18256 Shinniecock Hills Place
- 18435 Jupiter Hills Terrace
- 43692 Bermuda Dunes Terrace
- 18370 Kingsmill St
- 43287 Warwick Hills Ct
- 18301 Mid Ocean Place
- 18561 Sandpiper Place
- 43781 Apache Wells Terrace
- 43800 Ballybunion Terrace
- 18495 Perdido Bay Terrace
- 43600 Habitat Cir
- 43187 Rosehaven Place
- 43616 Habitat Cir
- 18265 Oak Lake Ct
- 18416 Mill Run Ct
- 43103 Lake Ridge Place
