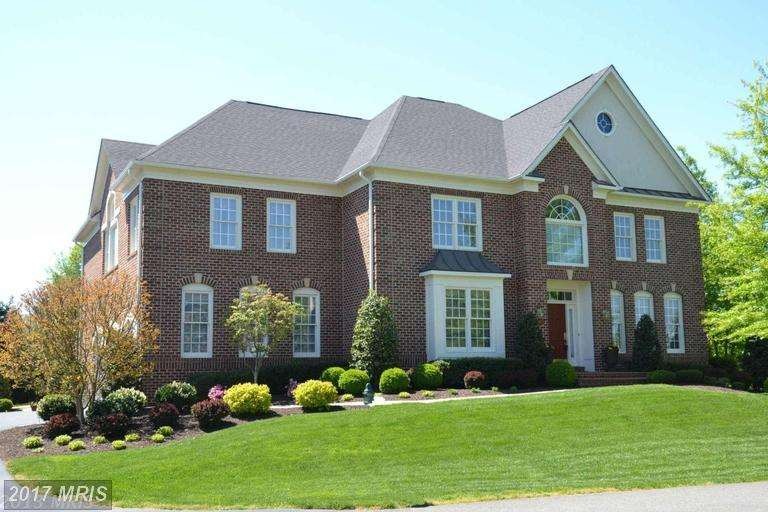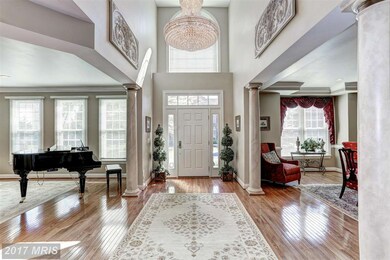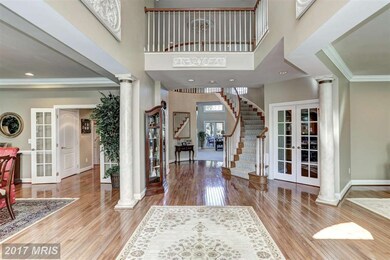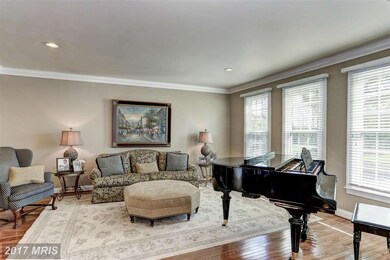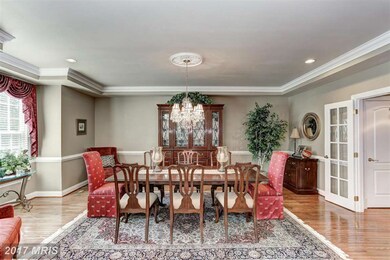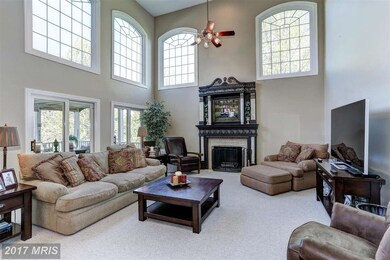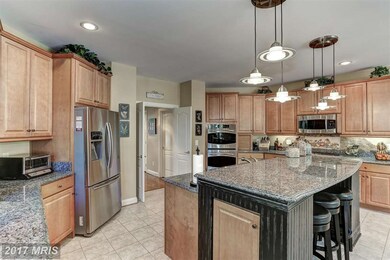
18309 Eldorado Way Leesburg, VA 20176
Highlights
- Pier or Dock
- Golf Club
- Gated Community
- Heritage High School Rated A
- Fitness Center
- Open Floorplan
About This Home
As of April 2017Great all brick home in River Creek Golf Community , 4bd, 4.5 bath, 2FP, grand foyer, Side entry 3 car gar. , MB suite w/sep shower, soaking tub, Built in cherry cabinetry, Circular Staircase ,Gourmet kitchen with maple cabinets. Amazing lower level with authentic European Pub /15 ft bar,.wine cellar.( 2014 New: HVAC 19 Seer Heat Pump, Hot Water Tank,Triple Pane Windows 21UV.,Appliances.)
Last Agent to Sell the Property
Lottie Boulay
KW United License #MRIS:3087910 Listed on: 04/24/2015

Co-Listed By
Patrick Hold
KW United License #MRIS:3084219
Home Details
Home Type
- Single Family
Est. Annual Taxes
- $11,284
Year Built
- Built in 2001
Lot Details
- 0.28 Acre Lot
- Property is in very good condition
HOA Fees
- $173 Monthly HOA Fees
Parking
- 3 Car Attached Garage
- Garage Door Opener
- Off-Street Parking
Home Design
- Colonial Architecture
- Brick Exterior Construction
- Asphalt Roof
Interior Spaces
- Property has 3 Levels
- Open Floorplan
- Wet Bar
- Curved or Spiral Staircase
- Dual Staircase
- Built-In Features
- Chair Railings
- Crown Molding
- Brick Wall or Ceiling
- Vaulted Ceiling
- Recessed Lighting
- 2 Fireplaces
- Fireplace With Glass Doors
- Screen For Fireplace
- Fireplace Mantel
- Gas Fireplace
- Triple Pane Windows
- French Doors
- Family Room
- Living Room
- Dining Room
- Den
- Wood Flooring
Kitchen
- Breakfast Room
- Eat-In Kitchen
- Built-In Double Oven
- Cooktop<<rangeHoodToken>>
- <<microwave>>
- Dishwasher
- Upgraded Countertops
Bedrooms and Bathrooms
- 4 Bedrooms
- En-Suite Primary Bedroom
- En-Suite Bathroom
- 4.5 Bathrooms
- <<bathWithWhirlpoolToken>>
Laundry
- Laundry Chute
- Washer and Dryer Hookup
Finished Basement
- Connecting Stairway
- Rear Basement Entry
Schools
- Frances Hazel Reid Elementary School
- Harper Park Middle School
- Heritage High School
Utilities
- Forced Air Heating and Cooling System
- Heat Pump System
- 60 Gallon+ Natural Gas Water Heater
Listing and Financial Details
- Tax Lot 7
- Assessor Parcel Number 110105585000
Community Details
Overview
- Association fees include road maintenance, snow removal, pool(s), trash, security gate
- River Creek Community
- River Creek Subdivision
- The community has rules related to alterations or architectural changes, commercial vehicles not allowed, covenants
- Community Lake
Amenities
- Common Area
- Clubhouse
- Community Dining Room
Recreation
- Pier or Dock
- Golf Club
- Golf Course Community
- Golf Course Membership Available
- Tennis Courts
- Community Playground
- Fitness Center
- Community Pool
- Pool Membership Available
- Jogging Path
- Bike Trail
Security
- Security Service
- Gated Community
Ownership History
Purchase Details
Home Financials for this Owner
Home Financials are based on the most recent Mortgage that was taken out on this home.Purchase Details
Home Financials for this Owner
Home Financials are based on the most recent Mortgage that was taken out on this home.Purchase Details
Home Financials for this Owner
Home Financials are based on the most recent Mortgage that was taken out on this home.Similar Homes in Leesburg, VA
Home Values in the Area
Average Home Value in this Area
Purchase History
| Date | Type | Sale Price | Title Company |
|---|---|---|---|
| Warranty Deed | $975,000 | Mbh Settlement Group Lc | |
| Warranty Deed | $1,100,000 | -- | |
| Deed | $730,443 | -- |
Mortgage History
| Date | Status | Loan Amount | Loan Type |
|---|---|---|---|
| Previous Owner | $633,750 | New Conventional | |
| Previous Owner | $880,000 | New Conventional | |
| Previous Owner | $275,000 | No Value Available |
Property History
| Date | Event | Price | Change | Sq Ft Price |
|---|---|---|---|---|
| 06/06/2025 06/06/25 | Price Changed | $1,499,990 | -2.0% | $195 / Sq Ft |
| 06/01/2025 06/01/25 | Price Changed | $1,530,000 | -12.6% | $199 / Sq Ft |
| 05/21/2025 05/21/25 | For Sale | $1,750,000 | +79.5% | $227 / Sq Ft |
| 04/14/2017 04/14/17 | Sold | $975,000 | -1.0% | $134 / Sq Ft |
| 02/16/2017 02/16/17 | Pending | -- | -- | -- |
| 02/16/2017 02/16/17 | For Sale | $985,000 | -10.5% | $135 / Sq Ft |
| 07/02/2015 07/02/15 | Sold | $1,100,000 | -7.6% | $151 / Sq Ft |
| 05/21/2015 05/21/15 | Pending | -- | -- | -- |
| 04/24/2015 04/24/15 | Price Changed | $1,190,000 | 0.0% | $163 / Sq Ft |
| 04/24/2015 04/24/15 | For Sale | $1,190,000 | -- | $163 / Sq Ft |
Tax History Compared to Growth
Tax History
| Year | Tax Paid | Tax Assessment Tax Assessment Total Assessment is a certain percentage of the fair market value that is determined by local assessors to be the total taxable value of land and additions on the property. | Land | Improvement |
|---|---|---|---|---|
| 2024 | $12,893 | $1,490,470 | $360,300 | $1,130,170 |
| 2023 | $12,956 | $1,480,640 | $360,300 | $1,120,340 |
| 2022 | $11,366 | $1,277,060 | $240,300 | $1,036,760 |
| 2021 | $12,011 | $1,225,660 | $240,300 | $985,360 |
| 2020 | $10,562 | $1,020,440 | $240,300 | $780,140 |
| 2019 | $10,502 | $1,004,970 | $240,300 | $764,670 |
| 2018 | $10,903 | $1,004,890 | $240,300 | $764,590 |
| 2017 | $12,358 | $1,098,490 | $240,300 | $858,190 |
| 2016 | $11,923 | $1,041,280 | $0 | $0 |
| 2015 | $10,727 | $704,770 | $0 | $704,770 |
| 2014 | $11,284 | $766,630 | $0 | $766,630 |
Agents Affiliated with this Home
-
Mark Laing

Seller's Agent in 2025
Mark Laing
Keller Williams Realty
(703) 342-2540
133 Total Sales
-
Trudy Fields
T
Seller Co-Listing Agent in 2025
Trudy Fields
Keller Williams Realty
(703) 203-1109
12 Total Sales
-
Marlene Baugh

Seller's Agent in 2017
Marlene Baugh
Long & Foster
(703) 795-1303
25 Total Sales
-
farhana khan

Buyer's Agent in 2017
farhana khan
Samson Properties
(703) 577-6524
5 Total Sales
-
L
Seller's Agent in 2015
Lottie Boulay
KW United
-
P
Seller Co-Listing Agent in 2015
Patrick Hold
KW United
Map
Source: Bright MLS
MLS Number: 1000619619
APN: 110-10-5585
- 43553 Jackson Hole Cir
- 18263 Mullfield Village Terrace
- 18442 Lanier Island Square
- 43434 Wild Dunes Square
- 18256 Shinniecock Hills Place
- 18435 Jupiter Hills Terrace
- 43692 Bermuda Dunes Terrace
- 18370 Kingsmill St
- 43287 Warwick Hills Ct
- 18301 Mid Ocean Place
- 18561 Sandpiper Place
- 43781 Apache Wells Terrace
- 43800 Ballybunion Terrace
- 18495 Perdido Bay Terrace
- 43600 Habitat Cir
- 43187 Rosehaven Place
- 43616 Habitat Cir
- 18265 Oak Lake Ct
- 18416 Mill Run Ct
- 43103 Lake Ridge Place
