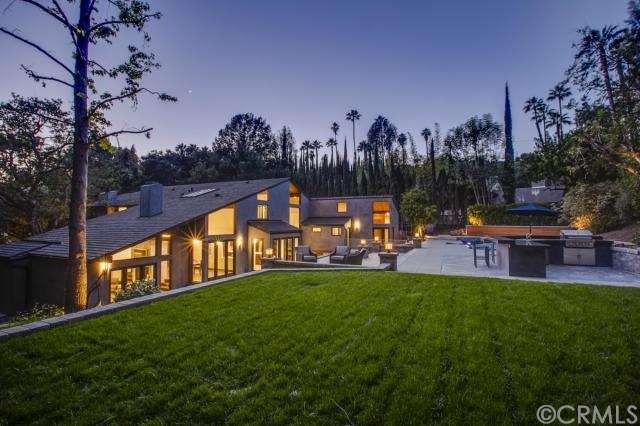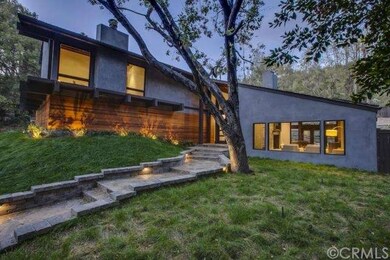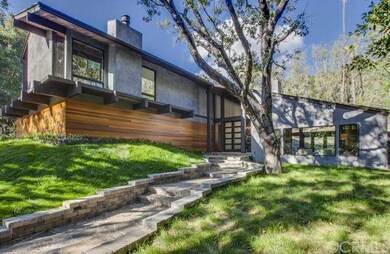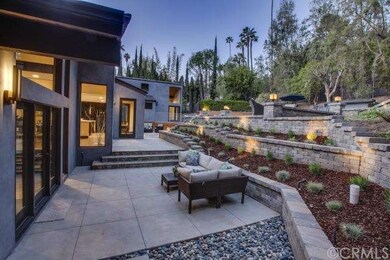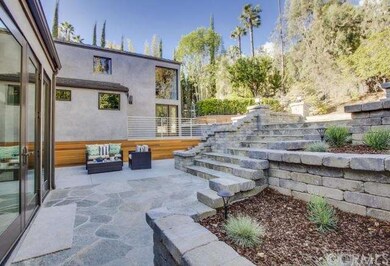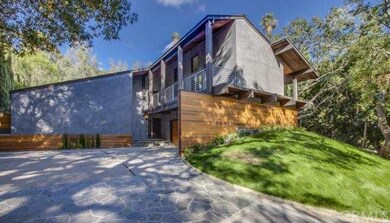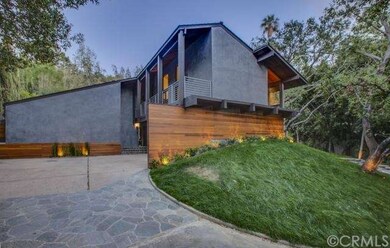
1831 Park Skyline Rd Santa Ana, CA 92705
Highlights
- In Ground Spa
- Primary Bedroom Suite
- Deck
- Red Hill Elementary School Rated A-
- Fireplace in Primary Bedroom
- Contemporary Architecture
About This Home
As of February 2015Price drastically reduced! A modern masterpiece! Nestled in the highly sought after community of Lemon Heights, this contemporary home has no detail left overlooked. Dressed in a fashionable smooth gray stucco, with imported Cedar to accent, the home lets in a great amount of ambient light, and is something you would see in an Architectural Digest magazine Every inch of this remodel boasts the highest quality craftsmanship, with a very close attention to the finest materials to give the homeowner every luxury, while maintaining clean lines and an overall unique and desirable home to live in. Closely balanced to blend the natural environment with modern accents, this custom Lemon Heights home boasts 5 bedrooms, 4 full bathrooms, an appx half-acre lot featuring an over-sized pool with a swim step as well as a jacuzzi, re-landscaped back yard perfect for entertaining large parties, gas fire-pit, outdoor kitchen, with many separate courtyards to accommodate all of your guests. Additionally, featuring a separate butler's pantry with an optional temperature controlled wine storage room, cedar-lined custom closets throughout, led lighting through most of the home, and WIFI enabled HVAC, Pool equipment and landscape lighting, this home has it all.
Last Agent to Sell the Property
Sunil Mehta
Laurus Realty License #01485497 Listed on: 07/26/2014
Home Details
Home Type
- Single Family
Est. Annual Taxes
- $24,675
Year Built
- Built in 1972
Lot Details
- 0.5 Acre Lot
- Privacy Fence
- Fenced
Parking
- 3 Car Attached Garage
Home Design
- Contemporary Architecture
- Modern Architecture
- Turnkey
- Slab Foundation
- Tile Roof
Interior Spaces
- 4,305 Sq Ft Home
- 2-Story Property
- Double Pane Windows
- <<energyStarQualifiedWindowsToken>>
- Wood Frame Window
- Casement Windows
- Double Door Entry
- Family Room with Fireplace
- Living Room with Fireplace
- Dining Room with Fireplace
- Pool Views
Kitchen
- Breakfast Area or Nook
- Six Burner Stove
Flooring
- Wood
- Carpet
- Tile
Bedrooms and Bathrooms
- 5 Bedrooms
- Retreat
- Fireplace in Primary Bedroom
- Primary Bedroom Suite
Pool
- In Ground Spa
- Private Pool
Outdoor Features
- Deck
- Patio
- Rain Gutters
Additional Features
- Suburban Location
- Forced Air Zoned Heating and Cooling System
Community Details
- No Home Owners Association
Listing and Financial Details
- Tax Lot 1
- Tax Tract Number 1
- Assessor Parcel Number 50207129
Ownership History
Purchase Details
Purchase Details
Home Financials for this Owner
Home Financials are based on the most recent Mortgage that was taken out on this home.Purchase Details
Home Financials for this Owner
Home Financials are based on the most recent Mortgage that was taken out on this home.Purchase Details
Purchase Details
Purchase Details
Purchase Details
Home Financials for this Owner
Home Financials are based on the most recent Mortgage that was taken out on this home.Purchase Details
Home Financials for this Owner
Home Financials are based on the most recent Mortgage that was taken out on this home.Purchase Details
Purchase Details
Home Financials for this Owner
Home Financials are based on the most recent Mortgage that was taken out on this home.Purchase Details
Home Financials for this Owner
Home Financials are based on the most recent Mortgage that was taken out on this home.Similar Homes in Santa Ana, CA
Home Values in the Area
Average Home Value in this Area
Purchase History
| Date | Type | Sale Price | Title Company |
|---|---|---|---|
| Interfamily Deed Transfer | -- | None Available | |
| Grant Deed | $1,925,000 | First American Title | |
| Grant Deed | $1,050,000 | First American Title Company | |
| Interfamily Deed Transfer | -- | -- | |
| Interfamily Deed Transfer | -- | -- | |
| Interfamily Deed Transfer | -- | -- | |
| Interfamily Deed Transfer | -- | First American Title Ins Co | |
| Interfamily Deed Transfer | -- | First American Title Co | |
| Interfamily Deed Transfer | -- | -- | |
| Interfamily Deed Transfer | -- | -- | |
| Interfamily Deed Transfer | -- | Gateway Title | |
| Grant Deed | $528,000 | Guardian Title Company |
Mortgage History
| Date | Status | Loan Amount | Loan Type |
|---|---|---|---|
| Open | $1,395,000 | New Conventional | |
| Closed | $1,540,000 | Adjustable Rate Mortgage/ARM | |
| Closed | $1,540,000 | Stand Alone Refi Refinance Of Original Loan | |
| Previous Owner | $1,000,000 | Stand Alone Refi Refinance Of Original Loan | |
| Previous Owner | $450,000 | Future Advance Clause Open End Mortgage | |
| Previous Owner | $225,000 | Credit Line Revolving | |
| Previous Owner | $120,000 | Credit Line Revolving | |
| Previous Owner | $76,500 | Credit Line Revolving | |
| Previous Owner | $65,000 | Credit Line Revolving | |
| Previous Owner | $548,000 | Unknown | |
| Previous Owner | $549,900 | Purchase Money Mortgage | |
| Previous Owner | $65,000 | Credit Line Revolving | |
| Previous Owner | $553,000 | No Value Available | |
| Previous Owner | $300,000 | Unknown | |
| Previous Owner | $167,000 | Credit Line Revolving | |
| Previous Owner | $75,000 | Credit Line Revolving | |
| Previous Owner | $432,000 | No Value Available | |
| Previous Owner | $422,400 | No Value Available | |
| Closed | $20,000 | No Value Available |
Property History
| Date | Event | Price | Change | Sq Ft Price |
|---|---|---|---|---|
| 02/09/2015 02/09/15 | Sold | $1,925,000 | -6.1% | $447 / Sq Ft |
| 12/22/2014 12/22/14 | Pending | -- | -- | -- |
| 11/29/2014 11/29/14 | Price Changed | $2,049,000 | -2.3% | $476 / Sq Ft |
| 11/26/2014 11/26/14 | For Sale | $2,098,000 | 0.0% | $487 / Sq Ft |
| 11/20/2014 11/20/14 | Pending | -- | -- | -- |
| 10/26/2014 10/26/14 | Price Changed | $2,098,000 | -1.3% | $487 / Sq Ft |
| 08/29/2014 08/29/14 | Price Changed | $2,125,000 | -1.2% | $494 / Sq Ft |
| 08/05/2014 08/05/14 | Price Changed | $2,149,888 | -2.2% | $499 / Sq Ft |
| 07/26/2014 07/26/14 | For Sale | $2,198,888 | +109.4% | $511 / Sq Ft |
| 05/23/2013 05/23/13 | Sold | $1,050,000 | +1.4% | $244 / Sq Ft |
| 04/22/2013 04/22/13 | Pending | -- | -- | -- |
| 04/15/2013 04/15/13 | For Sale | $1,035,000 | -- | $241 / Sq Ft |
Tax History Compared to Growth
Tax History
| Year | Tax Paid | Tax Assessment Tax Assessment Total Assessment is a certain percentage of the fair market value that is determined by local assessors to be the total taxable value of land and additions on the property. | Land | Improvement |
|---|---|---|---|---|
| 2024 | $24,675 | $2,268,195 | $1,698,650 | $569,545 |
| 2023 | $24,117 | $2,223,721 | $1,665,343 | $558,378 |
| 2022 | $23,802 | $2,180,119 | $1,632,689 | $547,430 |
| 2021 | $23,313 | $2,137,372 | $1,600,675 | $536,697 |
| 2020 | $23,198 | $2,115,456 | $1,584,262 | $531,194 |
| 2019 | $22,601 | $2,073,977 | $1,553,198 | $520,779 |
| 2018 | $22,226 | $2,033,311 | $1,522,743 | $510,568 |
| 2017 | $21,832 | $1,993,443 | $1,492,886 | $500,557 |
| 2016 | $21,434 | $1,954,356 | $1,463,613 | $490,743 |
| 2015 | $12,186 | $1,075,841 | $605,051 | $470,790 |
| 2014 | $11,867 | $1,054,767 | $593,199 | $461,568 |
Agents Affiliated with this Home
-
S
Seller's Agent in 2015
Sunil Mehta
Laurus Realty
-
Scott Koehler
S
Seller Co-Listing Agent in 2015
Scott Koehler
Adam Douglas Cox, Broker
(714) 784-4770
11 Total Sales
-
Mike Bojorquez

Buyer's Agent in 2015
Mike Bojorquez
Keller Williams OC Coastal Realty
(949) 291-2043
49 Total Sales
-
Julia Boynton

Seller's Agent in 2013
Julia Boynton
Seven Gables Real Estate
(714) 401-9621
9 in this area
29 Total Sales
-
N
Buyer's Agent in 2013
Nancy Martin
BHHS Ranch & Coast Real Estate
Map
Source: California Regional Multiple Listing Service (CRMLS)
MLS Number: PW14159034
APN: 502-071-29
- 0 Skyline Dr
- 1681 La Loma Dr
- 1503 Kensing Ln
- 1875 La Cuesta Dr
- 1532 Kensing Ln
- 2121 Valhalla Dr
- 2240 Foothill Blvd
- 2185 Lemon Heights Dr
- 2111 Salt Air Dr
- 11211 Vista Del Lago
- 1761 Lemon Terrace
- 1935 Maverick Ln
- 1242 Flaminian Way
- 1271 Brittany Cross Rd
- 2291 Pavillion Dr
- 1161 Ravencrest Rd
- 11071 Coronel Rd
- 10905 Silverado Terrace
- 12160 Glines Ct
- 12165 Ojeda Ct
