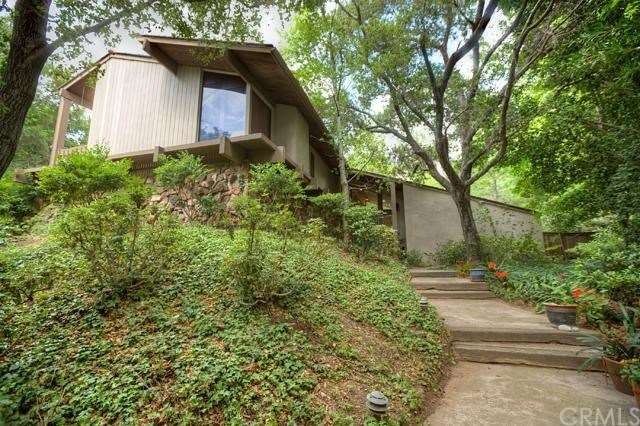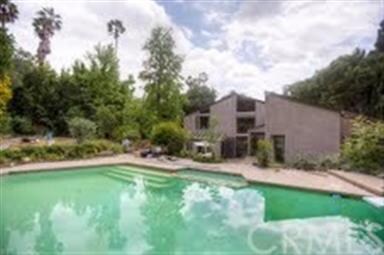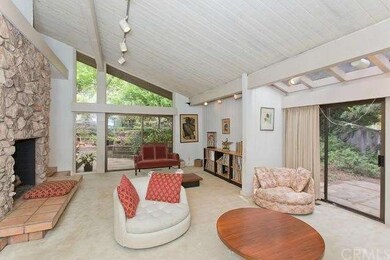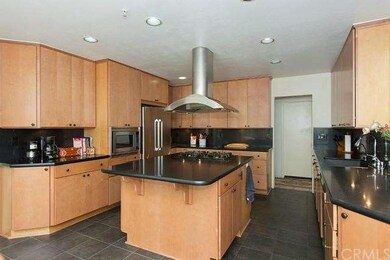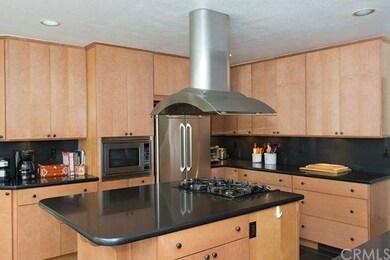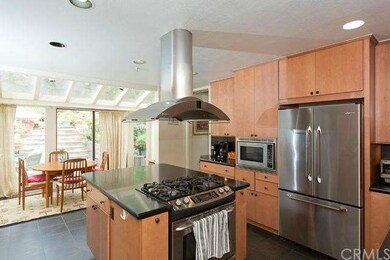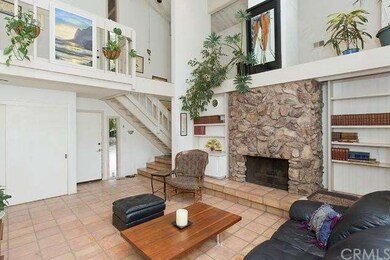
1831 Park Skyline Rd Santa Ana, CA 92705
Highlights
- In Ground Spa
- Maid or Guest Quarters
- Contemporary Architecture
- Red Hill Elementary School Rated A-
- Fireplace in Primary Bedroom
- Cathedral Ceiling
About This Home
As of February 2015Tremendous potential! Large contemporary home with great bones, soaring windows and stone and wood construction. Secluded wooded lot gives the feel of being in the mountains. Kitchen updated, but otherwise original condition. Sold "as is"--see remarks. Lower level features guest quarters, consisting of 3 bedrooms + den/sitting area and a bath. There is also another main floor bedroom with adjacent bath + a sauna room with shower only (shower not included in total bath count). Dual-sided stone fireplace in LR/DR + fireplaces in the family room and master bedroom. Master and a secondary bedroom upstairs, in addition to a sewing room/office. Extra large master closet room. Several bedrooms have sleeping lofts. Beautiful terraced lot with pool/spa and mature landscape.
Premier location in Lemon Heights area of North Tustin!
Last Agent to Sell the Property
Seven Gables Real Estate License #00927591 Listed on: 04/15/2013

Last Buyer's Agent
Nancy Martin
BHHS Ranch & Coast Real Estate License #00704955
Home Details
Home Type
- Single Family
Est. Annual Taxes
- $24,675
Year Built
- Built in 1972
Lot Details
- 0.5 Acre Lot
- Wood Fence
- Chain Link Fence
Parking
- 3 Car Attached Garage
Home Design
- Contemporary Architecture
- Cosmetic Repairs Needed
- Fixer Upper
- Wood Siding
- Stone Siding
- Stucco
Interior Spaces
- 4,303 Sq Ft Home
- 2-Story Property
- Cathedral Ceiling
- Track Lighting
- Two Way Fireplace
- Double Door Entry
- Family Room with Fireplace
- Living Room with Fireplace
- Dining Room with Fireplace
- Home Office
- Laundry Room
Kitchen
- Breakfast Area or Nook
- Breakfast Bar
- Electric Oven
- Gas Range
- Range Hood
- <<microwave>>
- Dishwasher
- Disposal
Flooring
- Carpet
- Tile
- Vinyl
Bedrooms and Bathrooms
- 6 Bedrooms
- Main Floor Bedroom
- Fireplace in Primary Bedroom
- Walk-In Closet
- Maid or Guest Quarters
Pool
- In Ground Spa
- Private Pool
Utilities
- Central Heating and Cooling System
- Tankless Water Heater
Community Details
- No Home Owners Association
- Foothills
Listing and Financial Details
- Tax Lot C
- Tax Tract Number 89058
- Assessor Parcel Number 50207129
Ownership History
Purchase Details
Purchase Details
Home Financials for this Owner
Home Financials are based on the most recent Mortgage that was taken out on this home.Purchase Details
Home Financials for this Owner
Home Financials are based on the most recent Mortgage that was taken out on this home.Purchase Details
Purchase Details
Purchase Details
Purchase Details
Home Financials for this Owner
Home Financials are based on the most recent Mortgage that was taken out on this home.Purchase Details
Home Financials for this Owner
Home Financials are based on the most recent Mortgage that was taken out on this home.Purchase Details
Purchase Details
Home Financials for this Owner
Home Financials are based on the most recent Mortgage that was taken out on this home.Purchase Details
Home Financials for this Owner
Home Financials are based on the most recent Mortgage that was taken out on this home.Similar Homes in Santa Ana, CA
Home Values in the Area
Average Home Value in this Area
Purchase History
| Date | Type | Sale Price | Title Company |
|---|---|---|---|
| Interfamily Deed Transfer | -- | None Available | |
| Grant Deed | $1,925,000 | First American Title | |
| Grant Deed | $1,050,000 | First American Title Company | |
| Interfamily Deed Transfer | -- | -- | |
| Interfamily Deed Transfer | -- | -- | |
| Interfamily Deed Transfer | -- | -- | |
| Interfamily Deed Transfer | -- | First American Title Ins Co | |
| Interfamily Deed Transfer | -- | First American Title Co | |
| Interfamily Deed Transfer | -- | -- | |
| Interfamily Deed Transfer | -- | -- | |
| Interfamily Deed Transfer | -- | Gateway Title | |
| Grant Deed | $528,000 | Guardian Title Company |
Mortgage History
| Date | Status | Loan Amount | Loan Type |
|---|---|---|---|
| Open | $1,395,000 | New Conventional | |
| Closed | $1,540,000 | Adjustable Rate Mortgage/ARM | |
| Closed | $1,540,000 | Stand Alone Refi Refinance Of Original Loan | |
| Previous Owner | $1,000,000 | Stand Alone Refi Refinance Of Original Loan | |
| Previous Owner | $450,000 | Future Advance Clause Open End Mortgage | |
| Previous Owner | $225,000 | Credit Line Revolving | |
| Previous Owner | $120,000 | Credit Line Revolving | |
| Previous Owner | $76,500 | Credit Line Revolving | |
| Previous Owner | $65,000 | Credit Line Revolving | |
| Previous Owner | $548,000 | Unknown | |
| Previous Owner | $549,900 | Purchase Money Mortgage | |
| Previous Owner | $65,000 | Credit Line Revolving | |
| Previous Owner | $553,000 | No Value Available | |
| Previous Owner | $300,000 | Unknown | |
| Previous Owner | $167,000 | Credit Line Revolving | |
| Previous Owner | $75,000 | Credit Line Revolving | |
| Previous Owner | $432,000 | No Value Available | |
| Previous Owner | $422,400 | No Value Available | |
| Closed | $20,000 | No Value Available |
Property History
| Date | Event | Price | Change | Sq Ft Price |
|---|---|---|---|---|
| 02/09/2015 02/09/15 | Sold | $1,925,000 | -6.1% | $447 / Sq Ft |
| 12/22/2014 12/22/14 | Pending | -- | -- | -- |
| 11/29/2014 11/29/14 | Price Changed | $2,049,000 | -2.3% | $476 / Sq Ft |
| 11/26/2014 11/26/14 | For Sale | $2,098,000 | 0.0% | $487 / Sq Ft |
| 11/20/2014 11/20/14 | Pending | -- | -- | -- |
| 10/26/2014 10/26/14 | Price Changed | $2,098,000 | -1.3% | $487 / Sq Ft |
| 08/29/2014 08/29/14 | Price Changed | $2,125,000 | -1.2% | $494 / Sq Ft |
| 08/05/2014 08/05/14 | Price Changed | $2,149,888 | -2.2% | $499 / Sq Ft |
| 07/26/2014 07/26/14 | For Sale | $2,198,888 | +109.4% | $511 / Sq Ft |
| 05/23/2013 05/23/13 | Sold | $1,050,000 | +1.4% | $244 / Sq Ft |
| 04/22/2013 04/22/13 | Pending | -- | -- | -- |
| 04/15/2013 04/15/13 | For Sale | $1,035,000 | -- | $241 / Sq Ft |
Tax History Compared to Growth
Tax History
| Year | Tax Paid | Tax Assessment Tax Assessment Total Assessment is a certain percentage of the fair market value that is determined by local assessors to be the total taxable value of land and additions on the property. | Land | Improvement |
|---|---|---|---|---|
| 2024 | $24,675 | $2,268,195 | $1,698,650 | $569,545 |
| 2023 | $24,117 | $2,223,721 | $1,665,343 | $558,378 |
| 2022 | $23,802 | $2,180,119 | $1,632,689 | $547,430 |
| 2021 | $23,313 | $2,137,372 | $1,600,675 | $536,697 |
| 2020 | $23,198 | $2,115,456 | $1,584,262 | $531,194 |
| 2019 | $22,601 | $2,073,977 | $1,553,198 | $520,779 |
| 2018 | $22,226 | $2,033,311 | $1,522,743 | $510,568 |
| 2017 | $21,832 | $1,993,443 | $1,492,886 | $500,557 |
| 2016 | $21,434 | $1,954,356 | $1,463,613 | $490,743 |
| 2015 | $12,186 | $1,075,841 | $605,051 | $470,790 |
| 2014 | $11,867 | $1,054,767 | $593,199 | $461,568 |
Agents Affiliated with this Home
-
S
Seller's Agent in 2015
Sunil Mehta
Laurus Realty
-
Scott Koehler
S
Seller Co-Listing Agent in 2015
Scott Koehler
Adam Douglas Cox, Broker
(714) 784-4770
11 Total Sales
-
Mike Bojorquez

Buyer's Agent in 2015
Mike Bojorquez
Keller Williams OC Coastal Realty
(949) 291-2043
49 Total Sales
-
Julia Boynton

Seller's Agent in 2013
Julia Boynton
Seven Gables Real Estate
(714) 401-9621
9 in this area
29 Total Sales
-
N
Buyer's Agent in 2013
Nancy Martin
BHHS Ranch & Coast Real Estate
Map
Source: California Regional Multiple Listing Service (CRMLS)
MLS Number: PW13067826
APN: 502-071-29
- 0 Skyline Dr
- 1681 La Loma Dr
- 1503 Kensing Ln
- 1875 La Cuesta Dr
- 1532 Kensing Ln
- 2121 Valhalla Dr
- 2240 Foothill Blvd
- 2185 Lemon Heights Dr
- 2111 Salt Air Dr
- 11211 Vista Del Lago
- 1761 Lemon Terrace
- 1935 Maverick Ln
- 1242 Flaminian Way
- 1271 Brittany Cross Rd
- 2291 Pavillion Dr
- 1161 Ravencrest Rd
- 11071 Coronel Rd
- 10905 Silverado Terrace
- 12160 Glines Ct
- 12165 Ojeda Ct
