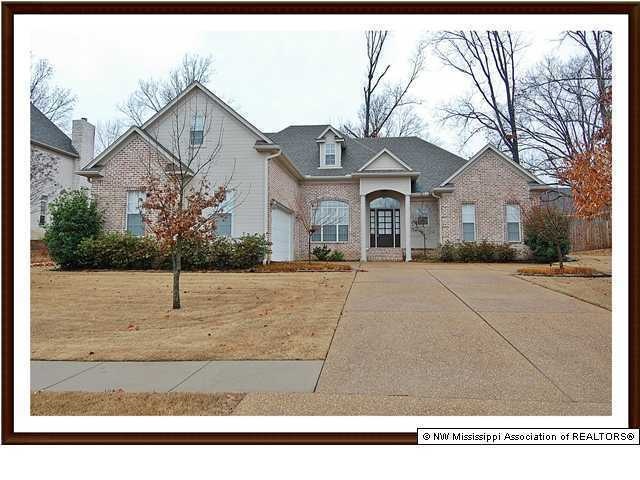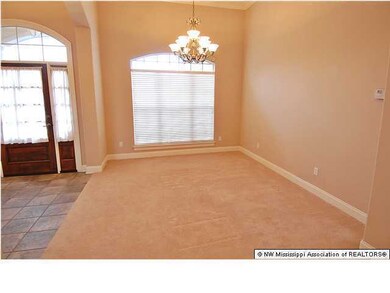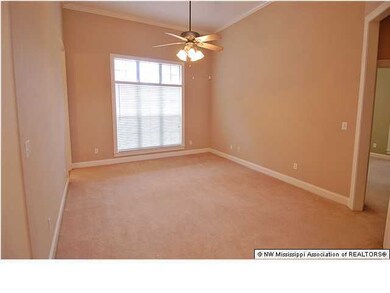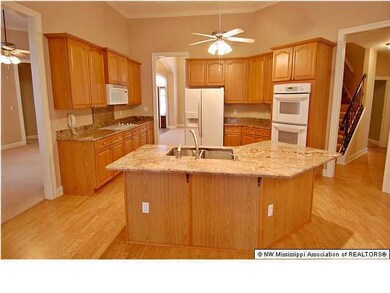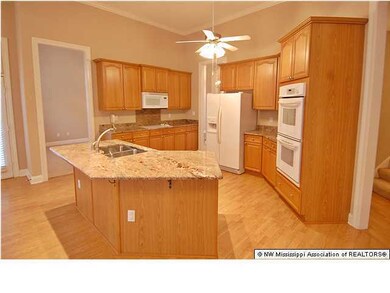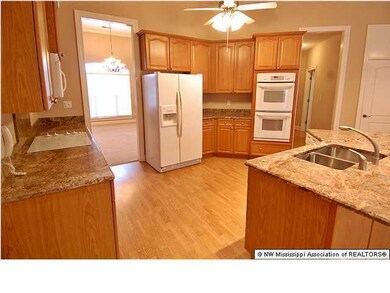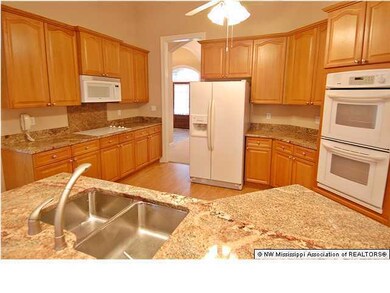
1831 Ready Dr Hernando, MS 38632
Highlights
- Community Lake
- Fireplace in Hearth Room
- High Ceiling
- Oak Grove Central Elementary School Rated A-
- <<bathWSpaHydroMassageTubToken>>
- Combination Kitchen and Living
About This Home
As of September 2015100% Financing available for this home through USDA Rural Development!!! This fantastic home boasts wonderful curb appeal and landscaping, 4 Bedrooms + Game Room, 3 1/2 Baths, open & split floor plan, and great storage space. The minute you step through the door you notice the comfortable open feel with 12' ceilings and many windows letting in lots of natural light. Walk past the formal Dining Room and through the Living Room into the open Kitchen and Hearth Room. The Kitchen offers granite counter tops, double ovens, smooth cook top, built-in microwave, pantry, and over looks the Breakfast Room and the Hearth Room. The spacious Master Suite has a sitting area with bayed windows and a Salon Bath that includes his n' her vanities, 6 ft whirlpool tub, separate shower, and a large walk-in clo set. Additionally downstairs there is a Laundry Room/Mud Room; 2 Bedrooms, both with nice-sized closets but the 2nd has an over-sized walk-in closet; a full Bath, and a half Bath with linen closet. Upstairs, there is another Bedroom with a big walk-in closet, a full Bath, and a Game Room. The backyard is nicely landscaped, has a patio, and is entirely privacy fenced.
Last Agent to Sell the Property
LARRY WEBB
Keller Williams Realty - MS Listed on: 01/11/2012
Last Buyer's Agent
LORETTA CARSON
FIRST NATIONAL REALTY
Home Details
Home Type
- Single Family
Est. Annual Taxes
- $2,793
Year Built
- Built in 2003
Lot Details
- Lot Dimensions are 156x112
- Property is Fully Fenced
- Privacy Fence
- Wood Fence
- Landscaped
- Irregular Lot
- Front and Back Yard Sprinklers
Parking
- 2 Car Attached Garage
- Garage Door Opener
Home Design
- Brick Exterior Construction
- Slab Foundation
- Architectural Shingle Roof
Interior Spaces
- 3,000 Sq Ft Home
- 2-Story Property
- High Ceiling
- Ceiling Fan
- Gas Log Fireplace
- Fireplace in Hearth Room
- Window Treatments
- Combination Kitchen and Living
- Breakfast Room
- Attic Floors
- Laundry Room
Kitchen
- Breakfast Bar
- <<doubleOvenToken>>
- Electric Cooktop
- Recirculated Exhaust Fan
- <<microwave>>
- Dishwasher
- Granite Countertops
- Disposal
Flooring
- Carpet
- Laminate
- Tile
Bedrooms and Bathrooms
- 4 Bedrooms
- Walk-In Closet
- Double Vanity
- <<bathWSpaHydroMassageTubToken>>
- Bathtub Includes Tile Surround
- Separate Shower
Home Security
- Home Security System
- Fire and Smoke Detector
Outdoor Features
- Patio
- Rain Gutters
Schools
- Hernando Hills Elementary School
- Hernando Middle School
- Hernando High School
Utilities
- Multiple cooling system units
- Forced Air Heating and Cooling System
- Heating System Uses Natural Gas
- Natural Gas Connected
- Cable TV Available
Community Details
- Forest Meadows Subdivision
- Community Lake
Ownership History
Purchase Details
Home Financials for this Owner
Home Financials are based on the most recent Mortgage that was taken out on this home.Purchase Details
Home Financials for this Owner
Home Financials are based on the most recent Mortgage that was taken out on this home.Similar Homes in Hernando, MS
Home Values in the Area
Average Home Value in this Area
Purchase History
| Date | Type | Sale Price | Title Company |
|---|---|---|---|
| Warranty Deed | -- | First National Title Llc | |
| Warranty Deed | -- | None Available |
Mortgage History
| Date | Status | Loan Amount | Loan Type |
|---|---|---|---|
| Open | $85,000 | Credit Line Revolving | |
| Open | $211,000 | New Conventional | |
| Closed | $15,593 | New Conventional | |
| Closed | $216,326 | New Conventional | |
| Previous Owner | $204,000 | Credit Line Revolving |
Property History
| Date | Event | Price | Change | Sq Ft Price |
|---|---|---|---|---|
| 09/24/2015 09/24/15 | Sold | -- | -- | -- |
| 09/04/2015 09/04/15 | Pending | -- | -- | -- |
| 02/18/2014 02/18/14 | For Sale | $249,900 | +13.6% | $83 / Sq Ft |
| 02/09/2012 02/09/12 | Sold | -- | -- | -- |
| 01/18/2012 01/18/12 | Pending | -- | -- | -- |
| 01/11/2012 01/11/12 | For Sale | $219,900 | -- | $73 / Sq Ft |
Tax History Compared to Growth
Tax History
| Year | Tax Paid | Tax Assessment Tax Assessment Total Assessment is a certain percentage of the fair market value that is determined by local assessors to be the total taxable value of land and additions on the property. | Land | Improvement |
|---|---|---|---|---|
| 2024 | $2,793 | $22,223 | $3,500 | $18,723 |
| 2023 | $2,793 | $22,223 | $0 | $0 |
| 2022 | $2,534 | $20,351 | $3,500 | $16,851 |
| 2021 | $2,534 | $20,351 | $3,500 | $16,851 |
| 2020 | $2,345 | $18,994 | $3,500 | $15,494 |
| 2019 | $2,345 | $18,994 | $3,500 | $15,494 |
| 2017 | $2,294 | $33,552 | $18,526 | $15,026 |
| 2016 | $2,185 | $18,526 | $3,500 | $15,026 |
| 2015 | $2,475 | $33,552 | $18,526 | $15,026 |
| 2014 | $2,127 | $18,526 | $0 | $0 |
| 2013 | $1,622 | $18,526 | $0 | $0 |
Agents Affiliated with this Home
-
L
Seller's Agent in 2015
LORETTA CARSON-BARNETT
Best Real Estate Company, Llc
-
C
Seller Co-Listing Agent in 2015
CLIFF O'CONNER
Best Real Estate Company, Llc
-
K
Buyer's Agent in 2015
KEVIN DOWELL
Keller Williams Realty - MS
-
L
Seller's Agent in 2012
LARRY WEBB
Keller Williams Realty - MS
-
L
Buyer's Agent in 2012
LORETTA CARSON
FIRST NATIONAL REALTY
Map
Source: MLS United
MLS Number: 2276053
APN: 3073080600004000
- 1945 Jaybird Rd
- 1377 Notting Hill Loop
- 1202 White Oak Dr
- 1649 Drake Cove W
- 1626 Mason Dr
- 2483 Tragg Ave
- 2183 Sawyer Cir
- 879 Red Cedar Loop
- 830 Red Cedar Loop
- 1406 Koby Ln
- 792 Red Cedar Loop
- 2174 Sawyer Cir
- 814 Red Cedar Loop
- 2133 Sawyer Cir
- 2188 Sawyer Cir
- 870 Red Cedar Loop
- 837 Red Cedar Loop
- 1425 Koby Ln
- 1705 Cedar Lake Cove
- 1269 Swinging Gate Cove
