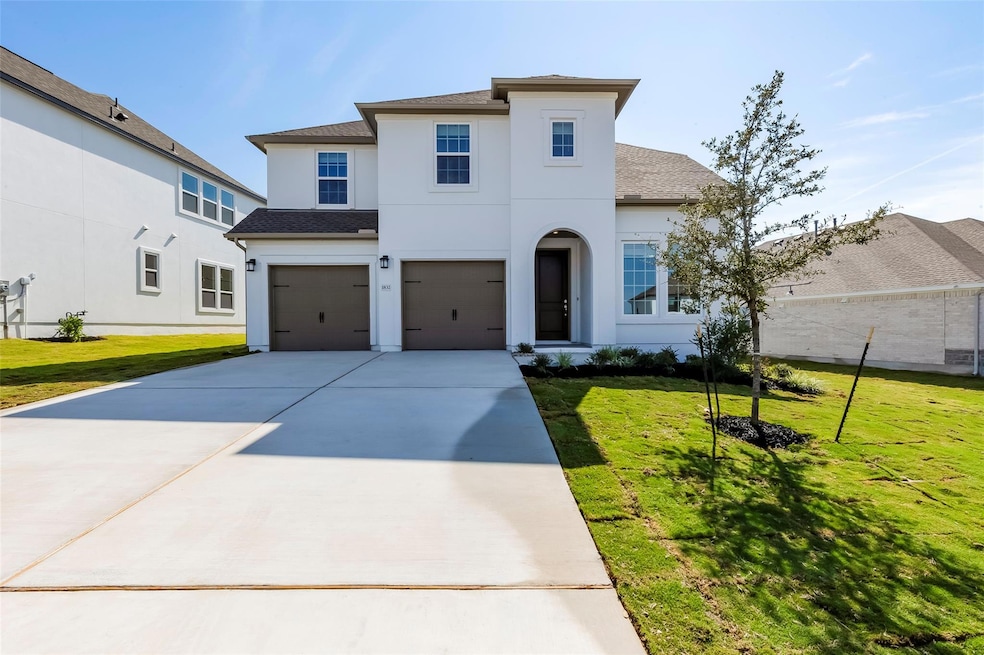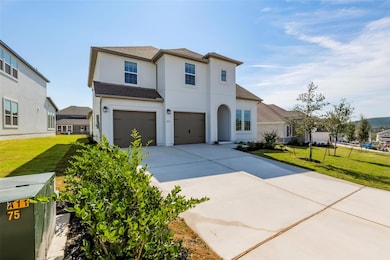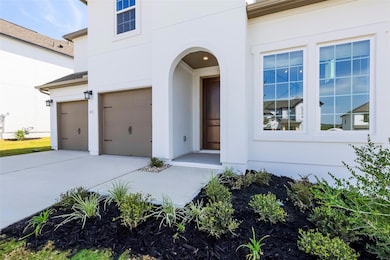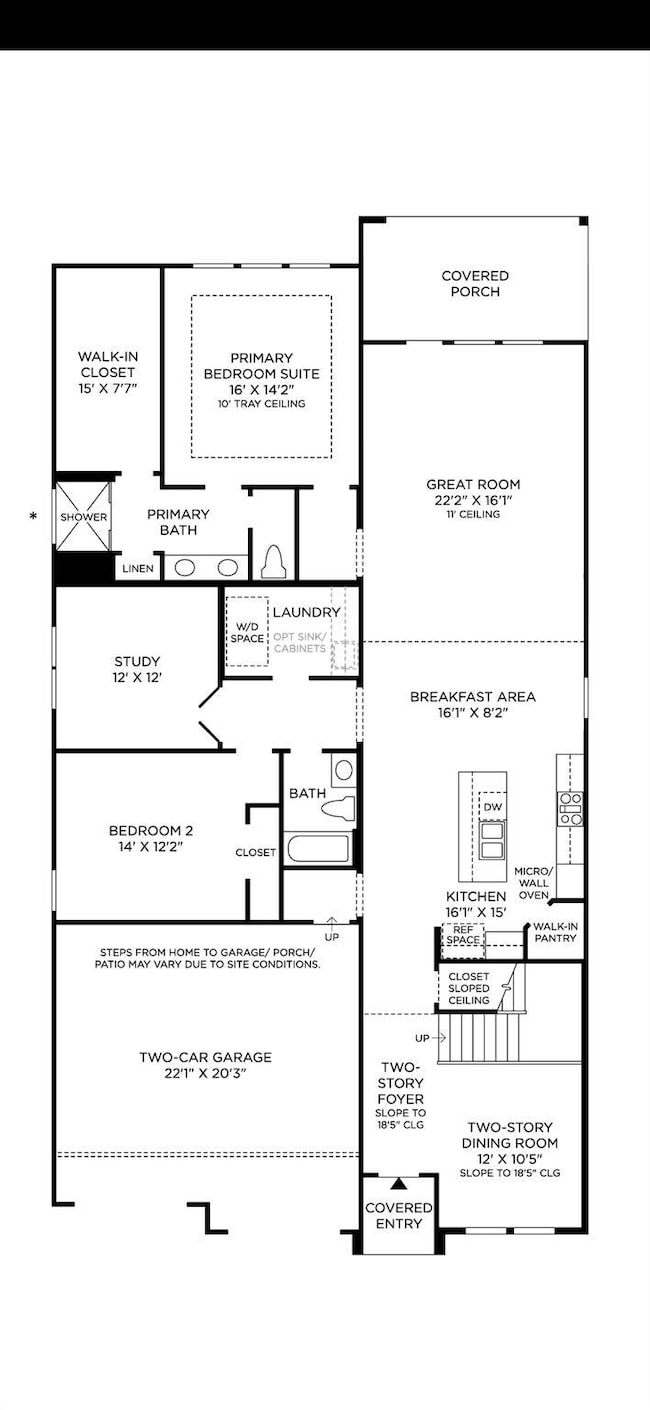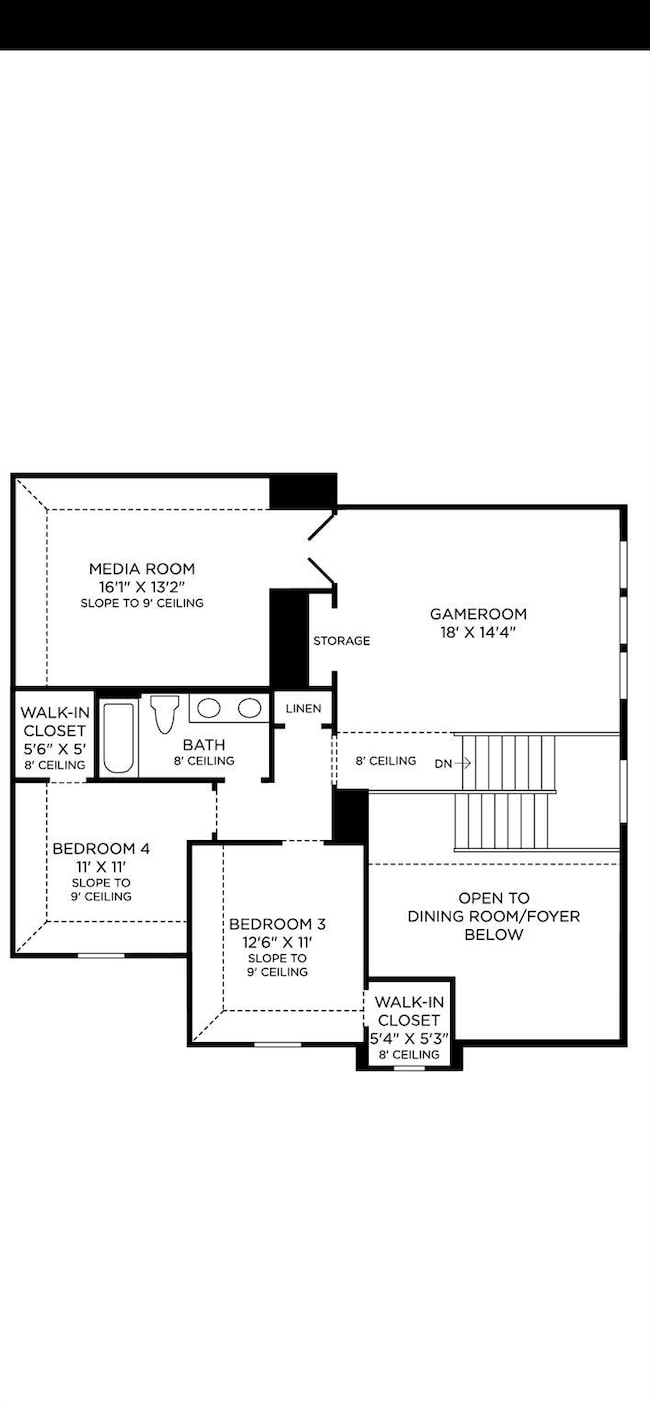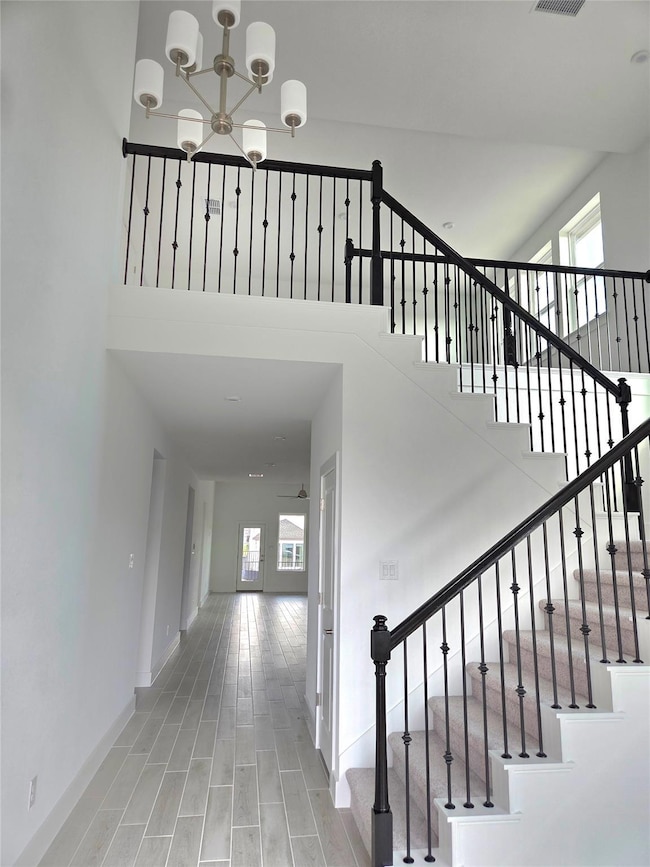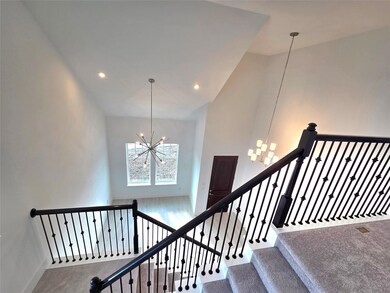1832 Asti Ln Leander, TX 78641
Highlights
- No HOA
- Walk-In Pantry
- Central Heating and Cooling System
- C. C. Mason Elementary School (Col. Charles Clayborn) Rated A-
- Tile Flooring
- Water Softener
About This Home
Brand New 4-Bedroom Home with Office, Media & Game Rooms in Travisso - Modern, Spacious & Move-In Ready! This stunning new 2025-built home in Leander's sought-after Travisso community featuring 4 spacious bedrooms, 3 full baths, a dedicated Office room, Media room, Game room, and a Secondary living room all within 3,153 sq.ft. of elegant living space on an 8,512 sq.ft. lot. The open-concept design boasts high ceilings, abundant natural light, and stylish finishes throughout. The gourmet kitchen offers upgraded countertops, modern cabinetry, designer backsplash, a large island with breakfast bar, walk-in pantry, and comes fully equipped with all major appliances refrigerator, oven, microwave, dishwasher, washer, and dryer. Enjoy outdoor living with a covered patio pre-plumbed for a BBQ setup and a spacious two-car garage featuring a water softener and reverse osmosis system. Located in Leander's award-winning Travisso community, residents enjoy resort-style amenities including clubhouses, fitness centers, pools, hiking trails, and year-round community events surrounded by scenic Texas Hill Country views. Conveniently close to shopping, dining, major roadways, and top-rated schools including BASIS Cedar Park this move-in-ready home perfectly blends modern comfort, luxury, and convenience.
Listing Agent
Trinity Texas Property Mgmt Brokerage Phone: (512) 279-4596 Listed on: 11/11/2025
Home Details
Home Type
- Single Family
Year Built
- Built in 2025
Lot Details
- 8,512 Sq Ft Lot
- West Facing Home
- Back Yard
Parking
- 2 Car Garage
Interior Spaces
- 3,152 Sq Ft Home
- 2-Story Property
- Washer and Dryer
Kitchen
- Walk-In Pantry
- Oven
- Cooktop
- Microwave
- Dishwasher
- Disposal
Flooring
- Carpet
- Tile
Bedrooms and Bathrooms
- 4 Bedrooms | 2 Main Level Bedrooms
- 3 Full Bathrooms
Home Security
- Carbon Monoxide Detectors
- Fire and Smoke Detector
Schools
- Cc Mason Elementary School
- Running Brushy Middle School
- Cedar Park High School
Utilities
- Central Heating and Cooling System
- Water Softener
Listing and Financial Details
- Security Deposit $2,975
- Tenant pays for all utilities
- The owner pays for association fees
- 12 Month Lease Term
- $65 Application Fee
- Assessor Parcel Number 05046005010000
- Tax Block QQ
Community Details
Overview
- No Home Owners Association
- Travisso Subdivision
Pet Policy
- Pet Deposit $500
- Dogs and Cats Allowed
- Medium pets allowed
Map
Source: Unlock MLS (Austin Board of REALTORS®)
MLS Number: 2723291
APN: 993643
- 1824 Asti Ln
- 1828 Asti Ln
- Bordeaux Plan at Travisso - Capri Collection
- Saffron Plan at Travisso - Capri Collection
- Carmine Plan at Travisso - Capri Collection
- Agave Plan at Travisso - Capri Collection
- 1909 Asti Ln
- 1905 Montella Way
- 1221 Novara Trail
- 5313 Cosenza Trace
- 1225 Novara Trail
- 1233 Novara Trail
- 1916 Asti Ln
- Alden Plan at Travisso - Capri Collection
- Aliana Plan at Travisso - Capri Collection
- Delano Plan at Travisso - Capri Collection
- Carmine Plan at Travisso - Capri Collection
- Stassney Plan at Travisso - Capri Collection
- Madelyn Plan at Travisso - Capri Collection
- Riley Plan at Travisso - Capri Collection
- 5332 Bella Fiori View
- 23393 Nameless Rd Unit 160
- 2300 Sondrio Bend
- 1420 Lucera Bend
- 1413 Castalo Ln
- 1221 Brasano Place
- 1325 Castalo Ln
- 4620 Modena Bay Bend
- 4505 Lucabella Ln
- 920 Villa Rialto View
- 1720 Boscello Ct
- 921 Trevi Fontana Dr
- 1909 Portobello Rd
- 3501 Venezia View
- 21522 Long Hill Dr
- 21600 Long Hill Dr
- 3805 Deep Pocket Dr
- 18502 E Lakeview Dr
- 18302 Red Bud Ln
- 3104 Durango Hills Dr
