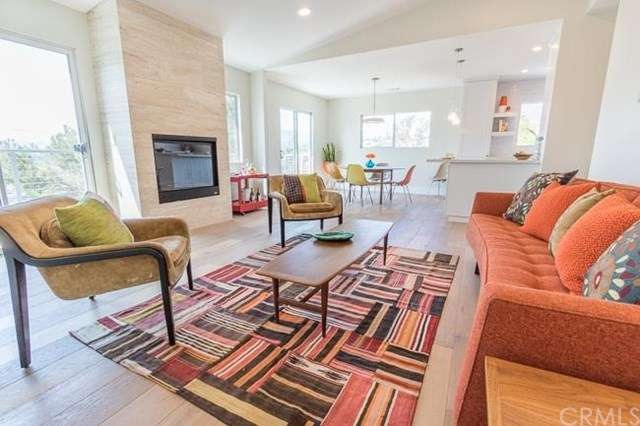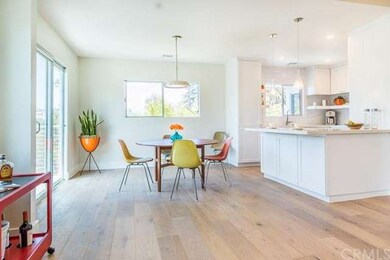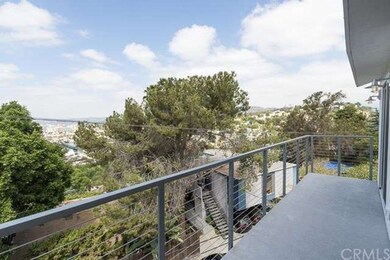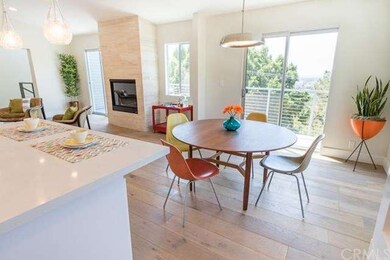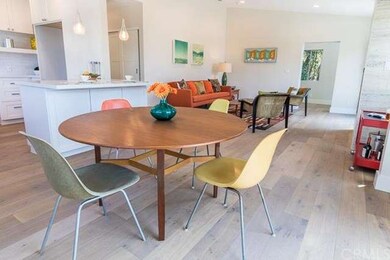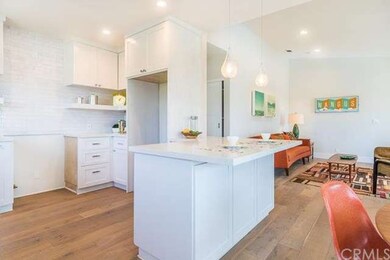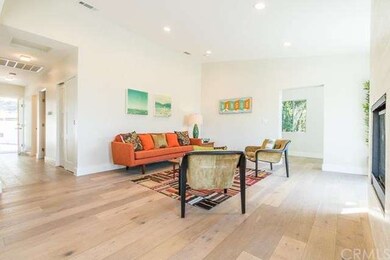
1832 Edgecliffe Dr Los Angeles, CA 90026
Highlights
- Primary Bedroom Suite
- City Lights View
- Contemporary Architecture
- John Marshall Senior High Rated A
- Open Floorplan
- Cathedral Ceiling
About This Home
As of January 2016PRICED TO SELL! MOTIVATED SELLER. Exquisite contemporary newly remodeled stunner nestled in the heart of beautiful Silver Lake Hills just minutes away from Sunset Junction. Decompress and unwind from the pressures of daily metropolitan life while basking in the astonishing views of this exclusive, private, and tranquil tri-level home. Wake and explore its many spacious living areas, upper level master en-suite, guest room, and lower level family room complete with guest en-suite and laundry room. This wondrous dwelling is fashionably dressed in exquisite European Oak hardwood floors while its elegant recessed and sophisticated contemporary lighting is smartly accented by strategically placed ceiling fans. Savor all of this enchanting home’s style without forsaking environmental responsibility through its use of progressive and modern energy efficient windows, and much more.
Last Agent to Sell the Property
First Team Real Estate License #01815737 Listed on: 09/06/2015

Last Buyer's Agent
Mark Cohn
Keller Williams Realty License #01774057
Home Details
Home Type
- Single Family
Est. Annual Taxes
- $18,269
Year Built
- Built in 1924 | Remodeled
Lot Details
- 5,350 Sq Ft Lot
- Cul-De-Sac
- Landscaped
- Irregular Lot
- Front and Back Yard Sprinklers
- Back Yard
- On-Hand Building Permits
Parking
- 2 Car Attached Garage
- Parking Available
- Side by Side Parking
- Up Slope from Street
Property Views
- City Lights
- Views of a landmark
- Hills
- Neighborhood
Home Design
- Contemporary Architecture
- Turnkey
- Composition Roof
- Wood Siding
- Metal Siding
- Stone Siding
- Pre-Cast Concrete Construction
- Copper Plumbing
Interior Spaces
- 2,260 Sq Ft Home
- Open Floorplan
- Built-In Features
- Cathedral Ceiling
- Ceiling Fan
- Recessed Lighting
- Double Pane Windows
- <<energyStarQualifiedWindowsToken>>
- Window Screens
- Sliding Doors
- ENERGY STAR Qualified Doors
- Entryway
- Family Room
- Living Room with Fireplace
- Living Room with Attached Deck
- Dining Room
- Storage
- Wood Flooring
Kitchen
- Galley Kitchen
- Breakfast Bar
- Kitchen Island
Bedrooms and Bathrooms
- 3 Bedrooms
- Primary Bedroom Suite
- Walk-In Closet
- 3 Full Bathrooms
Laundry
- Laundry Room
- Washer and Gas Dryer Hookup
Home Security
- Carbon Monoxide Detectors
- Fire and Smoke Detector
Outdoor Features
- Open Patio
- Exterior Lighting
Additional Features
- Urban Location
- Central Heating and Cooling System
Community Details
- No Home Owners Association
Listing and Financial Details
- Tax Lot 145
- Tax Tract Number 1954
- Assessor Parcel Number 5429018023
Ownership History
Purchase Details
Home Financials for this Owner
Home Financials are based on the most recent Mortgage that was taken out on this home.Purchase Details
Home Financials for this Owner
Home Financials are based on the most recent Mortgage that was taken out on this home.Purchase Details
Home Financials for this Owner
Home Financials are based on the most recent Mortgage that was taken out on this home.Purchase Details
Home Financials for this Owner
Home Financials are based on the most recent Mortgage that was taken out on this home.Purchase Details
Home Financials for this Owner
Home Financials are based on the most recent Mortgage that was taken out on this home.Purchase Details
Home Financials for this Owner
Home Financials are based on the most recent Mortgage that was taken out on this home.Purchase Details
Home Financials for this Owner
Home Financials are based on the most recent Mortgage that was taken out on this home.Purchase Details
Home Financials for this Owner
Home Financials are based on the most recent Mortgage that was taken out on this home.Purchase Details
Home Financials for this Owner
Home Financials are based on the most recent Mortgage that was taken out on this home.Purchase Details
Similar Homes in Los Angeles, CA
Home Values in the Area
Average Home Value in this Area
Purchase History
| Date | Type | Sale Price | Title Company |
|---|---|---|---|
| Interfamily Deed Transfer | -- | Amrock Inc | |
| Deed | -- | -- | |
| Grant Deed | $1,299,000 | Title 365 | |
| Grant Deed | -- | Title 365 | |
| Interfamily Deed Transfer | -- | Title 365 | |
| Interfamily Deed Transfer | -- | Pacific Coast Title Company | |
| Interfamily Deed Transfer | -- | Pacific Coast Title Company | |
| Grant Deed | $475,000 | Pacific Coast Title Company | |
| Interfamily Deed Transfer | -- | Old Republic Title | |
| Grant Deed | $911,000 | -- | |
| Quit Claim Deed | -- | -- |
Mortgage History
| Date | Status | Loan Amount | Loan Type |
|---|---|---|---|
| Open | $175,000 | Credit Line Revolving | |
| Closed | $167,400 | Unknown | |
| Open | $1,119,500 | New Conventional | |
| Closed | -- | No Value Available | |
| Previous Owner | $129,900 | Stand Alone Second | |
| Previous Owner | $1,104,150 | New Conventional | |
| Previous Owner | $200,000 | Unknown | |
| Previous Owner | $308,000 | Stand Alone First | |
| Previous Owner | $856,912 | Negative Amortization | |
| Previous Owner | $650,000 | Fannie Mae Freddie Mac | |
| Previous Owner | $60,000 | Stand Alone Second | |
| Previous Owner | $258,700 | Unknown | |
| Previous Owner | $264,000 | Unknown | |
| Previous Owner | $270,000 | Unknown |
Property History
| Date | Event | Price | Change | Sq Ft Price |
|---|---|---|---|---|
| 01/27/2016 01/27/16 | Sold | $1,299,000 | 0.0% | $575 / Sq Ft |
| 12/09/2015 12/09/15 | Pending | -- | -- | -- |
| 10/11/2015 10/11/15 | Price Changed | $1,299,000 | -3.0% | $575 / Sq Ft |
| 09/23/2015 09/23/15 | Price Changed | $1,339,000 | -3.6% | $592 / Sq Ft |
| 09/06/2015 09/06/15 | For Sale | $1,389,000 | +192.4% | $615 / Sq Ft |
| 08/29/2012 08/29/12 | Sold | $475,000 | -13.6% | $210 / Sq Ft |
| 06/22/2012 06/22/12 | Pending | -- | -- | -- |
| 03/09/2012 03/09/12 | Price Changed | $550,000 | -8.3% | $243 / Sq Ft |
| 02/12/2011 02/12/11 | For Sale | $600,000 | -- | $265 / Sq Ft |
Tax History Compared to Growth
Tax History
| Year | Tax Paid | Tax Assessment Tax Assessment Total Assessment is a certain percentage of the fair market value that is determined by local assessors to be the total taxable value of land and additions on the property. | Land | Improvement |
|---|---|---|---|---|
| 2024 | $18,269 | $1,507,593 | $986,494 | $521,099 |
| 2023 | $17,910 | $1,478,033 | $967,151 | $510,882 |
| 2022 | $17,067 | $1,449,053 | $948,188 | $500,865 |
| 2021 | $16,856 | $1,420,642 | $929,597 | $491,045 |
| 2020 | $17,029 | $1,406,076 | $920,066 | $486,010 |
| 2019 | $16,344 | $1,378,507 | $902,026 | $476,481 |
| 2018 | $16,289 | $1,351,479 | $884,340 | $467,139 |
| 2016 | $8,081 | $663,668 | $486,829 | $176,839 |
| 2015 | $7,963 | $653,700 | $479,517 | $174,183 |
| 2014 | $7,992 | $640,895 | $470,124 | $170,771 |
Agents Affiliated with this Home
-
Leah Hall
L
Seller's Agent in 2016
Leah Hall
First Team Real Estate
(310) 980-0752
10 Total Sales
-
Lillian Wee - Barbatto

Seller Co-Listing Agent in 2016
Lillian Wee - Barbatto
West Shores Realty, Inc.
(310) 404-3199
43 Total Sales
-
M
Buyer's Agent in 2016
Mark Cohn
Keller Williams Realty
-
C
Buyer Co-Listing Agent in 2016
Cynthia Cohn
Keller Williams Realty
-
M
Seller's Agent in 2012
Marlene Waterhouse
Prestige Coastal Real Estate, Inc.
-
A
Buyer's Agent in 2012
Andrea Powers
Bonterre Realty Group Inc.
Map
Source: California Regional Multiple Listing Service (CRMLS)
MLS Number: SB15197347
APN: 5429-018-023
- 3400 Carnation Ave
- 1931 Griffith Park Blvd
- 1707 Micheltorena St Unit 416
- 1855 Redcliff St
- 3826 Sunset Dr
- 2018 Griffith Park Blvd Unit 309
- 1644 Golden Gate Ave
- 1832 Redcliff St
- 1933 Redcliff St
- 2015 Hyperion Ave
- 2019 Hyperion Ave
- 1303 Sanborn Ave
- 2017 Hyperion Ave
- 1961 Mayview Dr
- 3850 Udell Ct
- 2020 Redcliff St
- 2067 Mayview Dr
- 3880 Clayton Ave W
- 3826 Clayton Ave
- 3760 Clayton Ave
