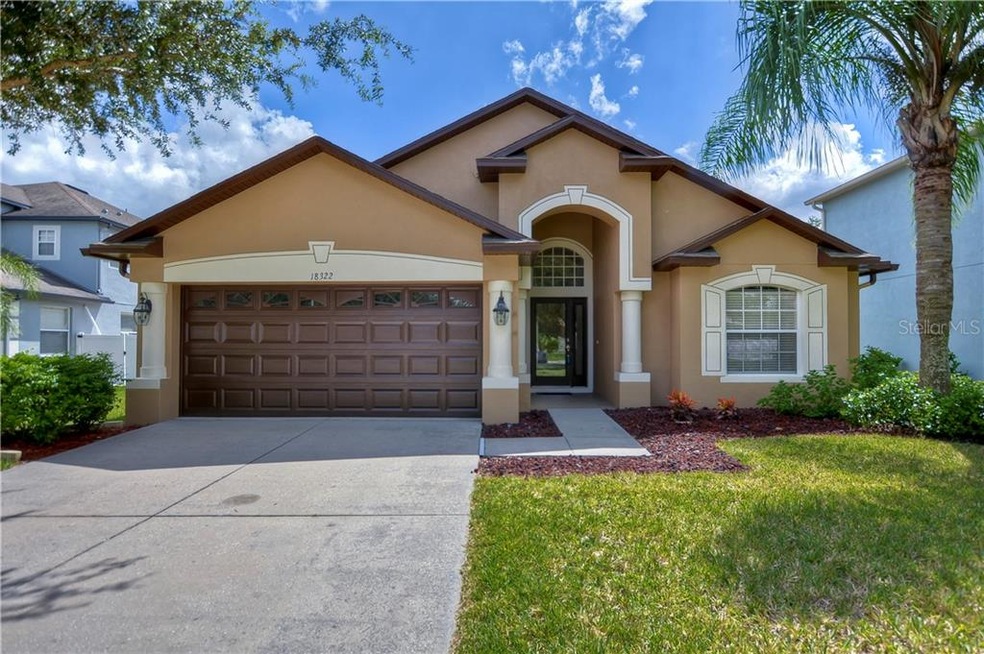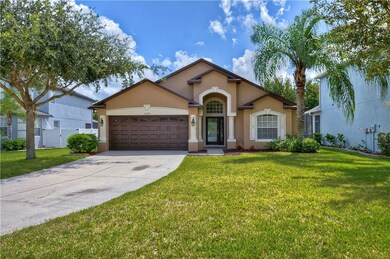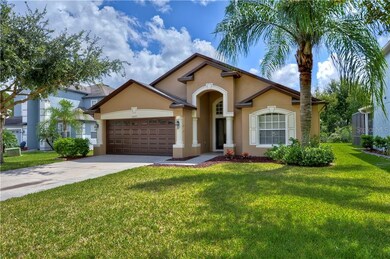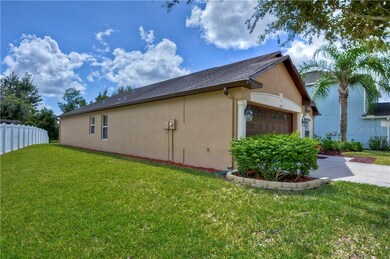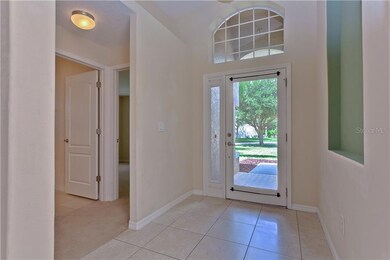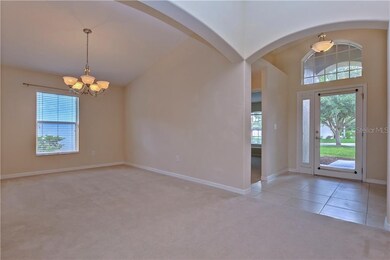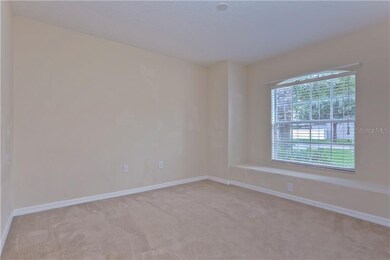
18322 Holland House Loop Land O Lakes, FL 34638
Concord Station NeighborhoodHighlights
- Fitness Center
- Contemporary Architecture
- Great Room
- Sunlake High School Rated A-
- High Ceiling
- Solid Surface Countertops
About This Home
As of October 2020Beautiful, New Exterior Paint, MOVE IN READY, 4 bedroom, 3 bath home, 2 car garage, 1972 sqft Lennar Home on an oversize lot. This Contemporary style home is set on an oversized cul-de-sac lot with amazing conservation views within Concord Station, a highly sought after neighborhood. The home's interior features neutral paint throughout, foyer with plant shelving and picture niche, rooms with high ceilings, front bedroom with window seat, floor covering of ceramic tile and carpet in certain areas. The kitchen features stainless steel appliances, 42 inch cabinets, recess lighting and natural stone granite counter tops, dual sinks, plenty of counter space, pantry, breakfast bar and eat-in kitchen area. The master bedroom features a spacious walk-in closet and access to the covered lanai. The master bath includes a garden tub, separate standing glass shower, and dual sinks with granite countertops. The well maintain landscape includes mature trees, and a very large yard with plenty of room for a pool. The covered patio is also an excellent area for entertaining . The 2 car garage includes automatic openers. Home Warranty Included. The wonderful community clubhouse is complete with a large in-ground heated pool/spa, tennis courts, volleyball court, large playground and fitness center. The home is conveniently located to schools, shopping, restaurants, hospitals and has quick access to major highways and roadways. This home is a must see and is ready for immediate occupancy!
Last Agent to Sell the Property
COLDWELL BANKER REALTY License #3018016 Listed on: 09/03/2019

Home Details
Home Type
- Single Family
Est. Annual Taxes
- $3,992
Year Built
- Built in 2007
Lot Details
- 9,148 Sq Ft Lot
- Near Conservation Area
- West Facing Home
- Mature Landscaping
- Oversized Lot
- Irrigation
- Property is zoned MPUD
HOA Fees
- $13 Monthly HOA Fees
Parking
- 2 Car Attached Garage
- Garage Door Opener
- Open Parking
Home Design
- Contemporary Architecture
- Planned Development
- Slab Foundation
- Shingle Roof
- Block Exterior
- Stucco
Interior Spaces
- 1,972 Sq Ft Home
- 1-Story Property
- High Ceiling
- Blinds
- Sliding Doors
- Great Room
- Inside Utility
- Fire and Smoke Detector
Kitchen
- Eat-In Kitchen
- Range<<rangeHoodToken>>
- <<microwave>>
- Dishwasher
- Solid Surface Countertops
- Disposal
Flooring
- Carpet
- Ceramic Tile
Bedrooms and Bathrooms
- 4 Bedrooms
- Split Bedroom Floorplan
- Walk-In Closet
- 3 Full Bathrooms
Laundry
- Laundry Room
- Washer
Outdoor Features
- Covered patio or porch
Utilities
- Central Air
- Heating Available
- Cable TV Available
Listing and Financial Details
- Home warranty included in the sale of the property
- Down Payment Assistance Available
- Homestead Exemption
- Visit Down Payment Resource Website
- Legal Lot and Block 66 / G
- Assessor Parcel Number 21-26-18-0030-00G00-0660
- $2,246 per year additional tax assessments
Community Details
Overview
- Sandra Hack Association, Phone Number (813) 341-0943
- Built by Lennar Homes
- Concord Station Ph 04 Units A & B Subdivision
- The community has rules related to deed restrictions
Recreation
- Tennis Courts
- Community Playground
- Fitness Center
- Community Pool
Ownership History
Purchase Details
Home Financials for this Owner
Home Financials are based on the most recent Mortgage that was taken out on this home.Purchase Details
Home Financials for this Owner
Home Financials are based on the most recent Mortgage that was taken out on this home.Purchase Details
Home Financials for this Owner
Home Financials are based on the most recent Mortgage that was taken out on this home.Similar Homes in the area
Home Values in the Area
Average Home Value in this Area
Purchase History
| Date | Type | Sale Price | Title Company |
|---|---|---|---|
| Warranty Deed | $295,000 | Sunbelt Title Agency | |
| Warranty Deed | $265,000 | Sunbelt Title Agency | |
| Special Warranty Deed | $206,900 | North American Title Company |
Mortgage History
| Date | Status | Loan Amount | Loan Type |
|---|---|---|---|
| Open | $275,500 | New Conventional | |
| Previous Owner | $212,000 | New Conventional | |
| Previous Owner | $211,348 | VA |
Property History
| Date | Event | Price | Change | Sq Ft Price |
|---|---|---|---|---|
| 10/28/2020 10/28/20 | Sold | $295,000 | +1.7% | $150 / Sq Ft |
| 09/26/2020 09/26/20 | Pending | -- | -- | -- |
| 09/23/2020 09/23/20 | For Sale | $290,000 | 0.0% | $147 / Sq Ft |
| 09/17/2020 09/17/20 | Pending | -- | -- | -- |
| 09/07/2020 09/07/20 | For Sale | $290,000 | +9.4% | $147 / Sq Ft |
| 11/04/2019 11/04/19 | Sold | $265,000 | -1.8% | $134 / Sq Ft |
| 09/20/2019 09/20/19 | Pending | -- | -- | -- |
| 09/03/2019 09/03/19 | For Sale | $269,900 | -- | $137 / Sq Ft |
Tax History Compared to Growth
Tax History
| Year | Tax Paid | Tax Assessment Tax Assessment Total Assessment is a certain percentage of the fair market value that is determined by local assessors to be the total taxable value of land and additions on the property. | Land | Improvement |
|---|---|---|---|---|
| 2024 | $6,147 | $243,320 | -- | -- |
| 2023 | $6,010 | $236,240 | $61,050 | $175,190 |
| 2022 | $5,527 | $229,360 | $0 | $0 |
| 2021 | $5,215 | $215,754 | $41,459 | $174,295 |
| 2020 | $4,892 | $195,629 | $33,428 | $162,201 |
| 2019 | $4,031 | $140,840 | $28,428 | $112,412 |
| 2018 | $3,992 | $138,222 | $0 | $0 |
| 2017 | $4,276 | $138,222 | $0 | $0 |
| 2016 | $3,918 | $132,595 | $0 | $0 |
| 2015 | $3,032 | $131,673 | $0 | $0 |
| 2014 | $2,982 | $140,461 | $28,428 | $112,033 |
Agents Affiliated with this Home
-
Robert Lugo

Seller's Agent in 2020
Robert Lugo
COLDWELL BANKER REALTY
(813) 767-9861
2 in this area
39 Total Sales
-
Stacey Vyas

Buyer's Agent in 2020
Stacey Vyas
EXP REALTY LLC
(330) 328-6068
1 in this area
22 Total Sales
-
Karen Blomster
K
Buyer's Agent in 2019
Karen Blomster
KELLER WILLIAMS SUBURBAN TAMPA
(813) 293-6919
21 Total Sales
Map
Source: Stellar MLS
MLS Number: T3195562
APN: 21-26-18-0030-00G00-0660
- 3132 Dunstable Dr
- 18150 Leamington Ln
- 18419 Merseyside Loop
- 3305 Hoylake Ct
- 18508 Merseyside Loop
- 18520 Merseyside Loop
- 18320 Snowdonia Dr
- 18398 Aylesbury Ln
- 3219 Gianna Way
- 3042 Gianna Way
- 3512 Gerrads Cross Ct
- 2944 Downan Point Dr
- 18734 Burndall Ct
- 3857 Morgons Castle Ct
- 3109 Chessington Dr
- 3434 Tarbolton Way
- 17527 Stinchar Dr
- 17523 Stinchar Dr Unit 17523
- 17539 Balmaha Dr
- 3862 Tristram Loop
