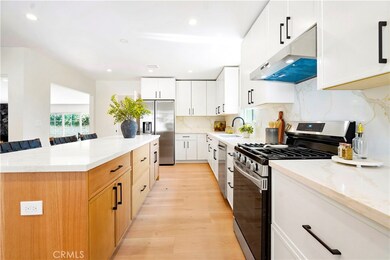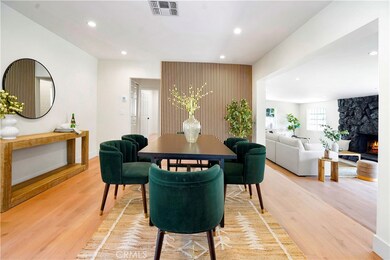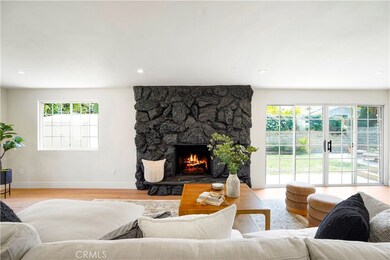18324 Sylvan St Tarzana, CA 91335
Highlights
- Primary Bedroom Suite
- Updated Kitchen
- Midcentury Modern Architecture
- Gaspar De Portola Middle School Rated A-
- Open Floorplan
- Mountain View
About This Home
Turnkey, Extensively Remodeled Gem in Prime Tarzana! Step into this beautifully remodeled home where no detail has been overlooked. Featuring an open-concept floorplan, this residence boasts a stunning chef’s kitchen complete with quartz countertops, two-tone cabinetry, an expansive center island, stainless steel refrigerator, dishwasher, and sink, plus a brand-new gas oven and stove. Brand-new laminate flooring flows throughout, complemented by extensive recessed lighting and dual-pane windows that bathe the home in natural light. The spacious step-down family room offers a cozy retreat with a dramatic floor-to-ceiling rock fireplace—perfect for relaxing or entertaining. The primary suite is a private oasis, featuring a large walk-in closet and a luxurious en-suite bathroom with dual sinks and designer finishes. The hall bathroom is equally impressive, featuring a lighted mirror, stylish tub/shower combo, and two separate alcoves. Enjoy upgraded central ac and heat, electrical panel, copper plumbing, a huge separate utility room, and beautiful touches like shiplap accents in the formal dining area and primary bedroom. Outside, the newly landscaped backyard includes lush green grass with room for kids to play, a storage shed, and mature fruit trees in the front. An oversized driveway provides ample parking, and the stylish front door adds a warm welcome to this private, move-in-ready home. With plenty of cabinet and counter space, updated systems, and thoughtful design throughout—this is Tarzana living at its finest!
Listing Agent
Pinnacle Estate Properties Brokerage Phone: 818-970-1226 License #00942627 Listed on: 07/17/2025

Home Details
Home Type
- Single Family
Est. Annual Taxes
- $4,274
Year Built
- Built in 1950 | Remodeled
Lot Details
- 6,062 Sq Ft Lot
- Wrought Iron Fence
- Block Wall Fence
- Rectangular Lot
- Sprinkler System
- Private Yard
- Back and Front Yard
- Property is zoned LAR1
Home Design
- Midcentury Modern Architecture
- Traditional Architecture
- Turnkey
- Combination Foundation
- Raised Foundation
- Slab Foundation
- Composition Roof
- Stucco
Interior Spaces
- 1,940 Sq Ft Home
- 1-Story Property
- Open Floorplan
- Double Pane Windows
- Panel Doors
- Family Room with Fireplace
- Combination Dining and Living Room
- Utility Room
- Laminate Flooring
- Mountain Views
Kitchen
- Updated Kitchen
- Breakfast Area or Nook
- Breakfast Bar
- Gas Oven
- Gas Cooktop
- Dishwasher
- Quartz Countertops
- Self-Closing Drawers and Cabinet Doors
- Disposal
Bedrooms and Bathrooms
- 4 Main Level Bedrooms
- Primary Bedroom Suite
- Walk-In Closet
- Mirrored Closets Doors
- 2 Full Bathrooms
- Quartz Bathroom Countertops
- Dual Vanity Sinks in Primary Bathroom
- Bathtub with Shower
- Walk-in Shower
Laundry
- Laundry Room
- Washer and Gas Dryer Hookup
Home Security
- Carbon Monoxide Detectors
- Fire and Smoke Detector
Parking
- Parking Available
- Covered Parking
- Paved Parking
Outdoor Features
- Slab Porch or Patio
- Shed
Utilities
- Forced Air Heating and Cooling System
- Heating System Uses Natural Gas
- Natural Gas Connected
- Sewer Paid
Listing and Financial Details
- Security Deposit $5,400
- Rent includes gardener
- 12-Month Minimum Lease Term
- Available 7/19/25
- Tax Lot 224
- Tax Tract Number 16690
- Assessor Parcel Number 2124006026
Community Details
Overview
- No Home Owners Association
Pet Policy
- Pet Deposit $1,000
- Dogs and Cats Allowed
Map
Source: California Regional Multiple Listing Service (CRMLS)
MLS Number: SR25161496
APN: 2124-006-026
- 18356 Friar St
- 18319 Jovan St
- 18406 Jovan St
- 6323 Reseda Blvd Unit 39
- 6323 Reseda Blvd Unit 13
- 6323 Reseda Blvd Unit 44
- 6323 Reseda Blvd Unit 10
- 6155 Reseda Blvd Unit 4
- 6155 Reseda Blvd Unit 9
- 18149 Calvert St
- 18141 Topham St
- 18025 Victory Blvd
- 6545 Reseda Blvd Unit 3
- 18230 Oxnard St Unit 110
- 18220 Oxnard St Unit 105
- 6316 Newcastle Ave
- 6515 Amigo Ave
- 6529 Amigo Ave
- 6355 Yolanda Ave
- 6030 Lindley Ave
- 18413 Domino St
- 18242 Sylvan St
- 6322 Reseda Blvd
- 18409 Bessemer St
- 6425 Reseda Blvd
- 6170 Reseda Blvd
- 6455 Reseda Blvd
- 18033 Duncan St
- 6545 Reseda Blvd Unit 18
- 6000 Etiwanda Ave
- 18130 Oxnard St
- 18130 Oxnard St Unit 72
- 18150 Oxnard St Unit 87
- 6625 Reseda Blvd
- 5923 Etiwanda Ave Unit 106
- 18333 Hatteras St Unit 41
- 18411 Hatteras St
- 6714 Etiwanda Ave
- 5919 Reseda Blvd
- 6638 Lindley Ave






