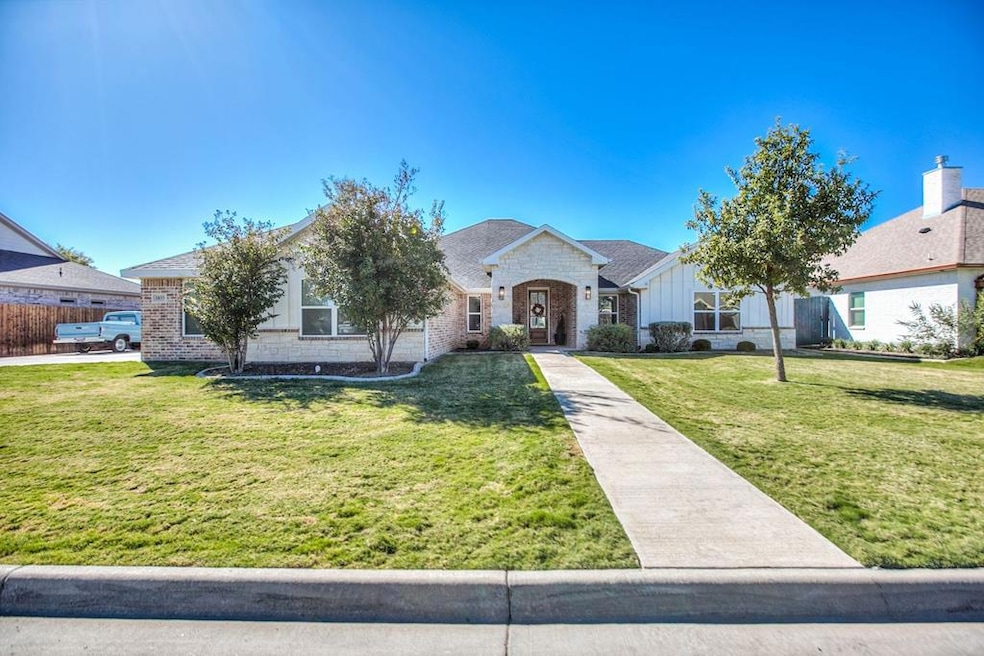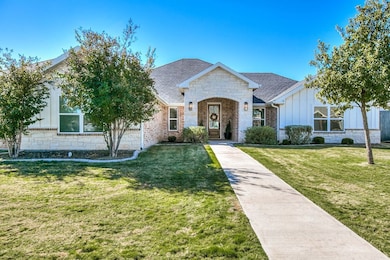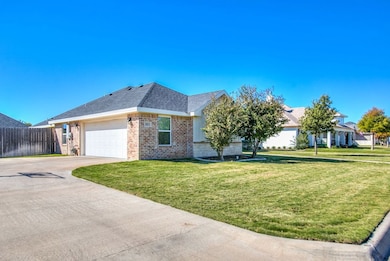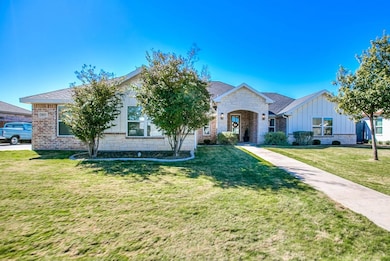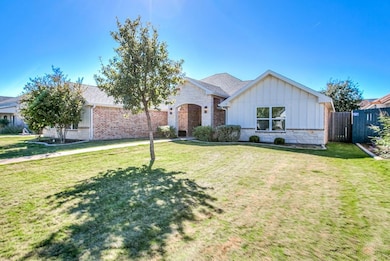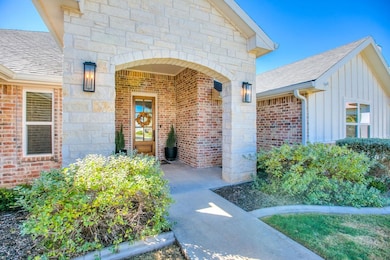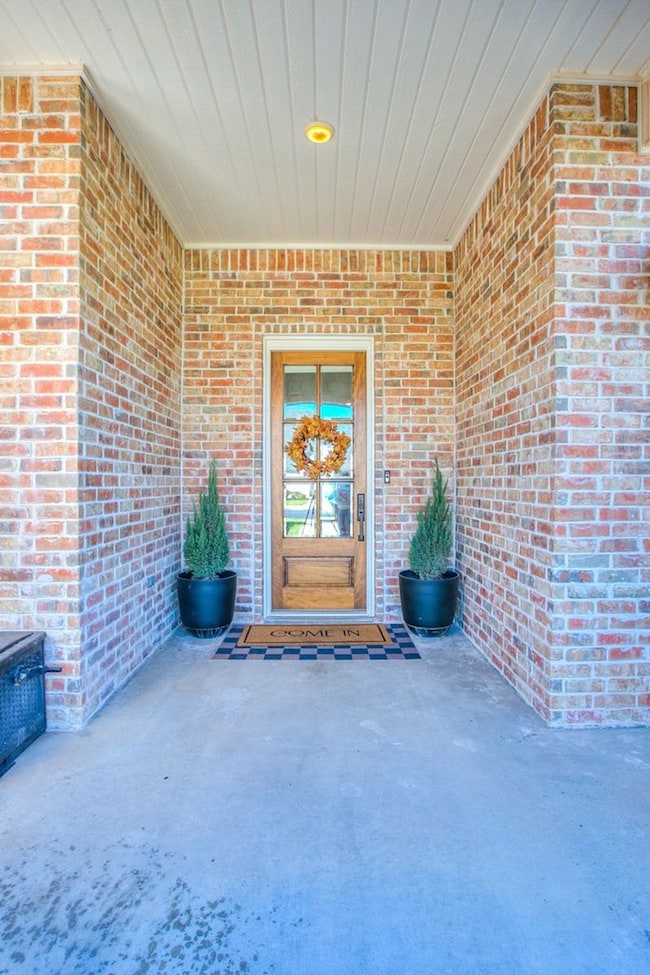1833 Castle Pines Dr San Angelo, TX 76904
Country Club NeighborhoodEstimated payment $4,002/month
Highlights
- Fireplace in Bedroom
- Mud Room
- No HOA
- Wood Flooring
- Quartz Countertops
- Covered Patio or Porch
About This Home
You must see this beautiful, immaculately maintained 4 bd/ 2 1/2 bath home on a cul-de-sac street in Bentwood. The open concept living with corner fireplace is warm, inviting, and perfect for entertaining or quiet nights with family. The large eat-in island is the focus of the amazing gourmet kitchen complete with gas cooktop, double ovens, draw microwave, and beautiful glass tile backsplash including a built-in counter/cabinet area perfect for a "coffee bar'. The cutest mud room comes right off of the garage!! This home has a "dream master suite" with attached office/study. The incredible master bath boasts a built-in gas log fireplace (which doubles in master bedroom as well) overlooking a soaking tub, walk-thru shower, separate large vanities, and a huge walk-thru master closet. Oversized covered patio and outdoor living space overlooks a spacious backyard that could definitely accommodate a built-in pool if desired. Come and see!!
Listing Agent
ERA Newlin & Company Brokerage Email: 3254810500, info@sanangeloera.com License #TREC #0472297 Listed on: 11/08/2025

Home Details
Home Type
- Single Family
Est. Annual Taxes
- $8,951
Year Built
- Built in 2019
Lot Details
- 0.31 Acre Lot
- Interior Lot
- Sprinkler System
Home Design
- Brick Exterior Construction
- Slab Foundation
- Composition Roof
Interior Spaces
- 2,555 Sq Ft Home
- 1-Story Property
- Ceiling Fan
- Gas Log Fireplace
- Triple Pane Windows
- Window Treatments
- Mud Room
- Living Room with Fireplace
- Dining Area
Kitchen
- Double Oven
- Cooktop
- Microwave
- Dishwasher
- Quartz Countertops
- Disposal
Flooring
- Wood
- Partially Carpeted
Bedrooms and Bathrooms
- 4 Bedrooms
- Fireplace in Bedroom
- Split Bedroom Floorplan
- Soaking Tub
Laundry
- Laundry Room
- Washer and Dryer Hookup
Home Security
- Security System Owned
- Fire and Smoke Detector
Parking
- 2 Car Attached Garage
- Carport
- Garage Door Opener
Outdoor Features
- Covered Patio or Porch
Schools
- Lamar Elementary School
- Glenn Middle School
- Central High School
Utilities
- Central Heating and Cooling System
- Heating System Uses Natural Gas
- Vented Exhaust Fan
- Gas Water Heater
- Water Softener is Owned
Community Details
- No Home Owners Association
- Bentwood Country Club Est Subdivision
Listing and Financial Details
- Legal Lot and Block 25 / 66
Map
Home Values in the Area
Average Home Value in this Area
Tax History
| Year | Tax Paid | Tax Assessment Tax Assessment Total Assessment is a certain percentage of the fair market value that is determined by local assessors to be the total taxable value of land and additions on the property. | Land | Improvement |
|---|---|---|---|---|
| 2025 | $8,951 | $544,150 | $64,940 | $479,210 |
| 2024 | $8,014 | $544,780 | $59,040 | $485,740 |
| 2023 | $7,211 | $565,640 | $79,900 | $485,740 |
| 2022 | $10,431 | $470,770 | $47,720 | $423,050 |
| 2021 | $9,166 | $378,060 | $0 | $0 |
| 2020 | $9,290 | $378,060 | $47,720 | $330,340 |
| 2019 | $543 | $21,470 | $21,470 | $0 |
| 2018 | $541 | $21,470 | $21,470 | $0 |
Property History
| Date | Event | Price | List to Sale | Price per Sq Ft | Prior Sale |
|---|---|---|---|---|---|
| 11/10/2025 11/10/25 | Pending | -- | -- | -- | |
| 11/08/2025 11/08/25 | For Sale | $619,000 | +39.1% | $242 / Sq Ft | |
| 07/02/2020 07/02/20 | Sold | -- | -- | -- | View Prior Sale |
| 05/08/2020 05/08/20 | Pending | -- | -- | -- | |
| 03/25/2020 03/25/20 | For Sale | $445,000 | -- | $175 / Sq Ft |
Purchase History
| Date | Type | Sale Price | Title Company |
|---|---|---|---|
| Vendors Lien | -- | None Available | |
| Vendors Lien | -- | Guaranty Abstract & Title Co |
Mortgage History
| Date | Status | Loan Amount | Loan Type |
|---|---|---|---|
| Open | $409,000 | New Conventional | |
| Previous Owner | $334,000 | Future Advance Clause Open End Mortgage |
Source: San Angelo Association of REALTORS®
MLS Number: 129700
APN: 03-14050-0066-025-00
- 1906 Colonial Dr
- 4710 Shadow Creek Dr
- 5029 Wolf Creek Dr Unit 59
- 5030 Wolf Creek Dr Unit 6
- 5034 Wolf Creek Dr Unit 7
- 1942 Pine Valley St
- 4809 N Bentwood Dr
- 4742 Royal Troon Dr
- 4705 Wolf Creek Dr Unit 14
- 5018 Wolf Creek Dr Unit 3
- 4745 Karsten Creek Dr
- 5109 Beverly Dr
- 4998 Silver Creek Pass
- 4517 Old Stone Dr Unit 2
- 4546 Old Stone Dr Unit 9
- 2030 Silver Creek Ct
- 2022 Silver Creek Ct
- 4518 Old Stone Dr Unit 2
- 4529 Old Stone Dr
- 1675 Loop 306 Unit 1
