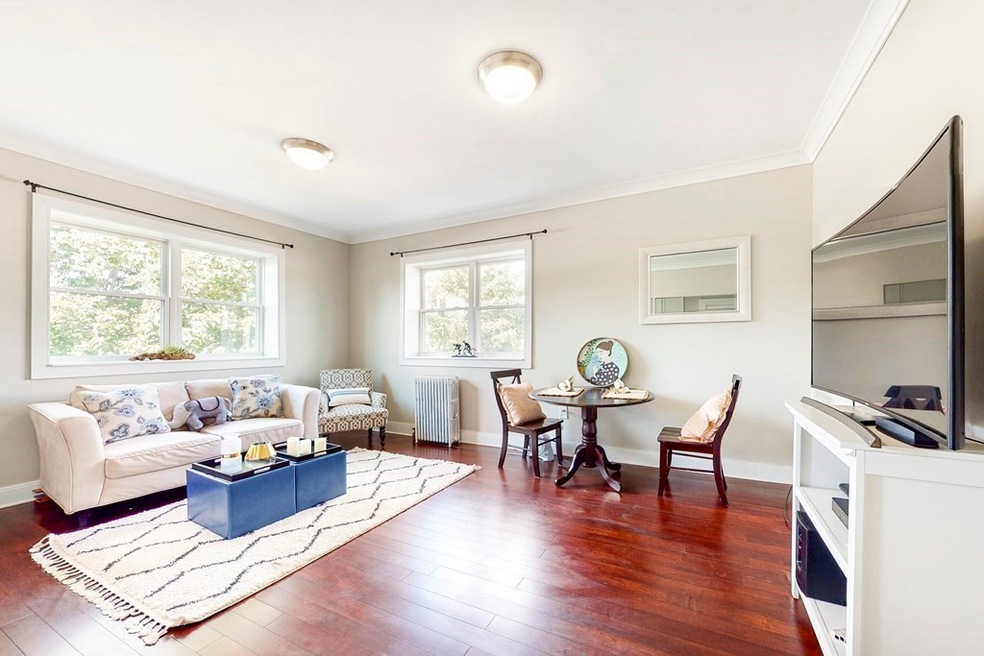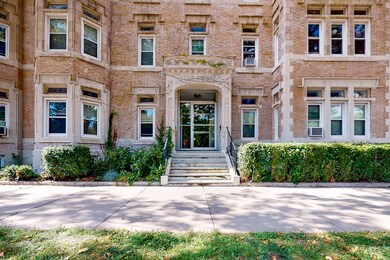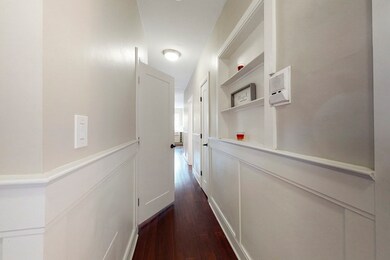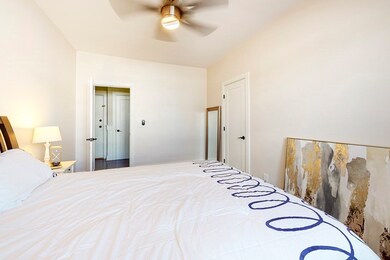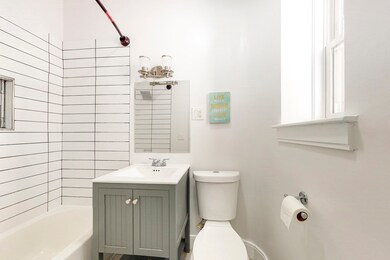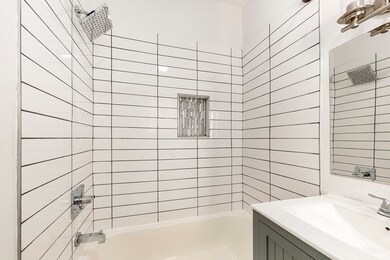
1834 Beacon St Unit 16 Brookline, MA 02445
Cleveland Circle NeighborhoodHighlights
- Medical Services
- 4-minute walk to Englewood Avenue Station
- Property is near public transit
- John D. Runkle School Rated A
- No Units Above
- Wood Flooring
About This Home
As of July 2025OFFER ACCEPTED. OPEN HOUSES CANCELLED. Discover the charm of this beautifully renovated 2-bedroom condo in the heart of Brookline. Thoughtfully updated with elegant finishes, this home features a sleek breakfast bar and gleaming hardwood floors that elevate the space. Sun-filled bedrooms with high ceilings offer a bright, open feel, while updated plumbing and electrical systems—including a new circuit breaker panel, modern wiring, and all-new LED lighting—ensure peace of mind. Perfect for investors or young professionals, this condo is ideally located near Washington Square with easy access to downtown Boston, Longwood Medical, and the B/C/D Green Line. Enjoy a smart layout with an open-concept kitchen and living area, perfect for relaxing or entertaining. The professionally managed building offers long-term value—plus a low condo fee, making this an exceptional opportunity to own a turnkey home in one of Brookline’s most desirable neighborhoods.
Last Agent to Sell the Property
William Raveis R.E. & Home Services Listed on: 06/03/2025

Property Details
Home Type
- Condominium
Est. Annual Taxes
- $5,465
Year Built
- Built in 1905
Lot Details
- Near Conservation Area
- No Units Above
HOA Fees
- $305 Monthly HOA Fees
Home Design
- Brick Exterior Construction
- Plaster Walls
Interior Spaces
- 838 Sq Ft Home
- 1-Story Property
- Intercom
Kitchen
- Range<<rangeHoodToken>>
- <<microwave>>
- ENERGY STAR Qualified Refrigerator
- Freezer
- Plumbed For Ice Maker
- <<ENERGY STAR Qualified Dishwasher>>
- Disposal
Flooring
- Wood
- Tile
Bedrooms and Bathrooms
- 2 Bedrooms
- 1 Full Bathroom
Location
- Property is near public transit
- Property is near schools
Schools
- Runkle Elementary School
- Brookline High School
Utilities
- Window Unit Cooling System
- 3 Cooling Zones
- Baseboard Heating
- Hot Water Heating System
Listing and Financial Details
- Legal Lot and Block 0015 / 108
- Assessor Parcel Number B:108 L:0015 S:0017,32572
Community Details
Overview
- Optional Additional Fees: 50
- Other Mandatory Fees include Extra Storage
- Association fees include heat, water, sewer, insurance, maintenance structure, snow removal
- 34 Units
- Low-Rise Condominium
Amenities
- Medical Services
- Shops
- Laundry Facilities
Recreation
- Tennis Courts
- Community Pool
- Park
- Jogging Path
- Bike Trail
Pet Policy
- Call for details about the types of pets allowed
Ownership History
Purchase Details
Home Financials for this Owner
Home Financials are based on the most recent Mortgage that was taken out on this home.Purchase Details
Home Financials for this Owner
Home Financials are based on the most recent Mortgage that was taken out on this home.Purchase Details
Home Financials for this Owner
Home Financials are based on the most recent Mortgage that was taken out on this home.Purchase Details
Similar Homes in the area
Home Values in the Area
Average Home Value in this Area
Purchase History
| Date | Type | Sale Price | Title Company |
|---|---|---|---|
| Not Resolvable | $375,000 | -- | |
| Deed | $289,000 | -- | |
| Deed | $87,400 | -- | |
| Deed | $50,000 | -- |
Mortgage History
| Date | Status | Loan Amount | Loan Type |
|---|---|---|---|
| Open | $340,823 | New Conventional | |
| Previous Owner | $222,000 | No Value Available | |
| Previous Owner | $231,200 | Purchase Money Mortgage | |
| Previous Owner | $69,900 | Purchase Money Mortgage |
Property History
| Date | Event | Price | Change | Sq Ft Price |
|---|---|---|---|---|
| 07/13/2025 07/13/25 | Price Changed | $3,200 | -5.9% | $4 / Sq Ft |
| 07/08/2025 07/08/25 | For Rent | $3,400 | 0.0% | -- |
| 07/02/2025 07/02/25 | Sold | $680,000 | -0.7% | $811 / Sq Ft |
| 06/06/2025 06/06/25 | Pending | -- | -- | -- |
| 06/03/2025 06/03/25 | For Sale | $685,000 | 0.0% | $817 / Sq Ft |
| 11/11/2020 11/11/20 | Rented | $2,100 | -6.7% | -- |
| 10/30/2020 10/30/20 | Price Changed | $2,250 | 0.0% | $3 / Sq Ft |
| 09/25/2020 09/25/20 | Sold | $555,000 | 0.0% | $662 / Sq Ft |
| 09/20/2020 09/20/20 | For Rent | $2,300 | 0.0% | -- |
| 09/08/2020 09/08/20 | Pending | -- | -- | -- |
| 08/27/2020 08/27/20 | Price Changed | $599,900 | -6.0% | $716 / Sq Ft |
| 08/07/2020 08/07/20 | Price Changed | $638,000 | -4.5% | $761 / Sq Ft |
| 07/23/2020 07/23/20 | For Sale | $668,000 | 0.0% | $797 / Sq Ft |
| 07/12/2018 07/12/18 | Rented | $2,700 | 0.0% | -- |
| 07/06/2018 07/06/18 | Under Contract | -- | -- | -- |
| 06/08/2018 06/08/18 | For Rent | $2,700 | 0.0% | -- |
| 10/30/2015 10/30/15 | Sold | $550,000 | +0.2% | $656 / Sq Ft |
| 10/12/2015 10/12/15 | Pending | -- | -- | -- |
| 09/30/2015 09/30/15 | For Sale | $549,000 | -- | $655 / Sq Ft |
Tax History Compared to Growth
Tax History
| Year | Tax Paid | Tax Assessment Tax Assessment Total Assessment is a certain percentage of the fair market value that is determined by local assessors to be the total taxable value of land and additions on the property. | Land | Improvement |
|---|---|---|---|---|
| 2025 | $5,465 | $553,700 | $0 | $553,700 |
| 2024 | $5,304 | $542,900 | $0 | $542,900 |
| 2023 | $5,691 | $570,800 | $0 | $570,800 |
| 2022 | $5,702 | $559,600 | $0 | $559,600 |
| 2021 | $5,430 | $554,100 | $0 | $554,100 |
| 2020 | $5,184 | $548,600 | $0 | $548,600 |
| 2019 | $4,896 | $522,500 | $0 | $522,500 |
| 2018 | $4,309 | $455,500 | $0 | $455,500 |
| 2017 | $4,166 | $421,700 | $0 | $421,700 |
| 2016 | $3,717 | $356,700 | $0 | $356,700 |
| 2015 | $3,462 | $324,200 | $0 | $324,200 |
| 2014 | -- | $302,600 | $0 | $302,600 |
Agents Affiliated with this Home
-
Batya & Alex Team

Seller's Agent in 2025
Batya & Alex Team
William Raveis R.E. & Home Services
(617) 360-1991
2 in this area
73 Total Sales
-
Vena Priestly

Seller's Agent in 2025
Vena Priestly
Rise Signature Homes
(617) 935-6158
39 Total Sales
-
Batya Natan

Seller Co-Listing Agent in 2025
Batya Natan
William Raveis R.E. & Home Services
1 in this area
5 Total Sales
-
Umut Kumas

Seller Co-Listing Agent in 2025
Umut Kumas
William Raveis R.E. & Home Services
(617) 678-7530
1 in this area
4 Total Sales
-
Michael Tinsley

Buyer's Agent in 2025
Michael Tinsley
Longwood Residential, LLC
(508) 769-2544
2 in this area
99 Total Sales
-
J
Seller's Agent in 2020
Jing Team
Compass
Map
Source: MLS Property Information Network (MLS PIN)
MLS Number: 73384728
APN: BROO-000108-000015-000017
- 1856 Beacon St Unit 2D
- 1800 Beacon St
- 32 Kilsyth Rd Unit 1
- 16 Warwick Rd Unit 2
- 1874 Beacon St Unit 3
- 16 Colliston Rd Unit 1
- 140 Kilsyth Rd Unit 8
- 24 Dean Rd Unit 3
- 65 Strathmore Rd Unit 42
- 70 Strathmore Rd Unit 7A
- 72 Strathmore Rd Unit 10B
- 31 Orkney Rd Unit 54
- 129 Sutherland Rd Unit A
- 1731 Beacon St Unit 621
- 120 Sutherland Rd Unit 7
- 130 Sutherland Rd Unit 12
- 333 Clark Rd
- 9 Willard Rd
- 44 Orkney Rd Unit 3
- 84 Strathmore Rd Unit 7
