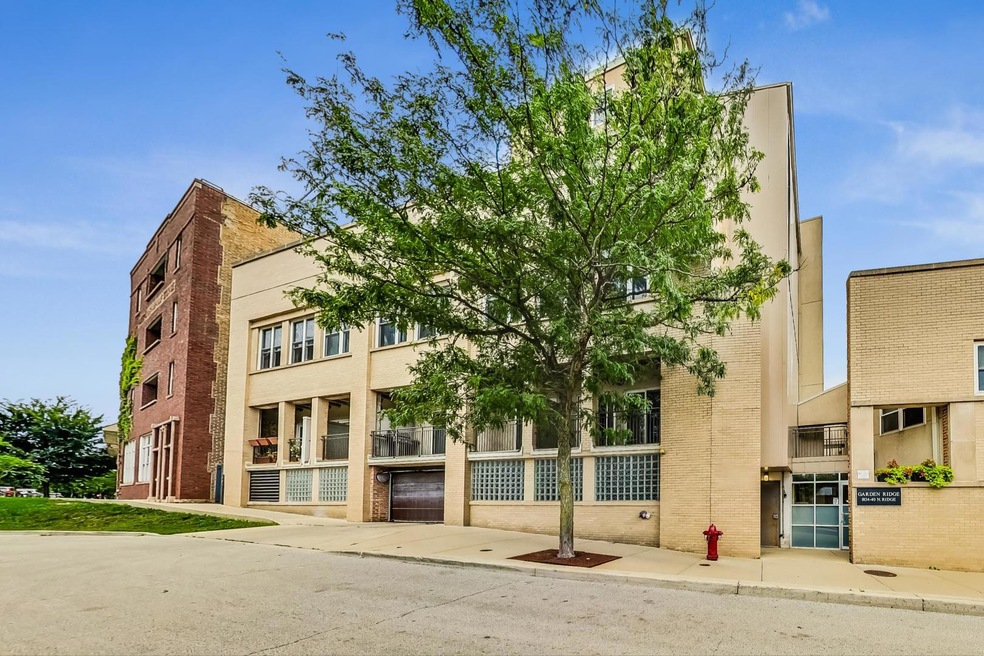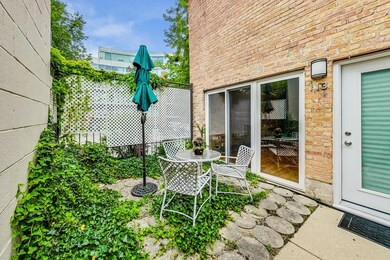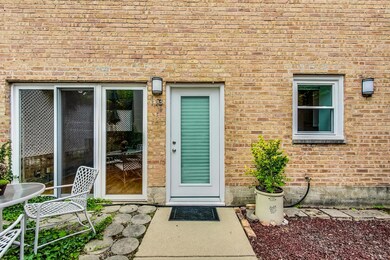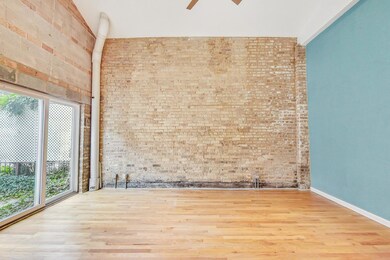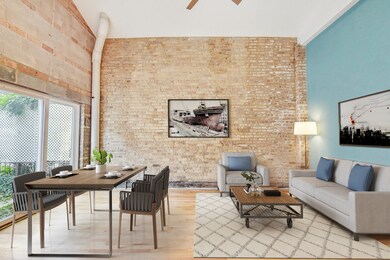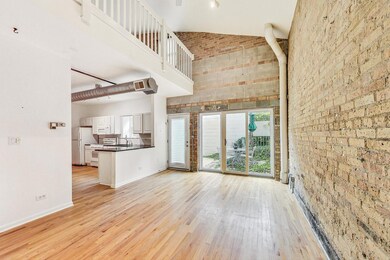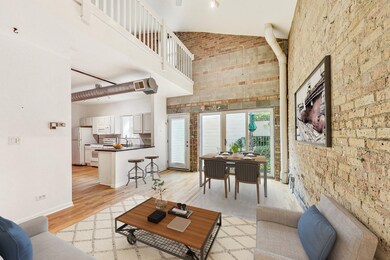
1834 Ridge Ave Unit 113 Evanston, IL 60201
West Evanston NeighborhoodHighlights
- Vaulted Ceiling
- Wood Flooring
- Terrace
- Orrington Elementary School Rated A
- End Unit
- 5-minute walk to Hobart Park
About This Home
As of September 2024Discover the perfect blend of character and modern living in this genuine loft-style condo, where exposed brick walls and soaring volume ceilings create a stylish, open environment. The spacious main level is ideal for entertaining, featuring a versatile living and dining area that flows effortlessly into an updated kitchen and a convenient half-bath. Ascend the chic open staircase to your lofted primary bedroom suite, complete with a luxurious 6-foot soaking tub, in-unit washer/dryer, and fresh new carpeting. The serene, lush private patio invites you to unwind with a morning coffee or host friends for an evening under the stars. This unit offers the ultimate convenience with two deeded parking spots-one in a secure garage and another just steps from your back door. Located in the heart of Evanston, you'll be minutes away from Northwestern University, vibrant downtown Evanston, and seamless public transportation options. Whether you're exploring local restaurants, enjoying lakefront activities, or commuting to the city, this location offers the perfect lifestyle balance.
Property Details
Home Type
- Condominium
Est. Annual Taxes
- $4,058
Lot Details
- End Unit
- Fenced Yard
HOA Fees
- $265 Monthly HOA Fees
Parking
- 2 Car Attached Garage
- Off Alley Parking
- Parking Included in Price
- Assigned Parking
Home Design
- Brick Exterior Construction
Interior Spaces
- 847 Sq Ft Home
- 2-Story Property
- Vaulted Ceiling
- Combination Dining and Living Room
- Wood Flooring
Kitchen
- Range<<rangeHoodToken>>
- <<microwave>>
- Dishwasher
Bedrooms and Bathrooms
- 1 Bedroom
- 1 Potential Bedroom
Laundry
- Dryer
- Washer
Outdoor Features
- Patio
- Terrace
Schools
- Kingsley Elementary School
- Haven Middle School
- Evanston Twp High School
Utilities
- Forced Air Heating and Cooling System
- Heating System Uses Natural Gas
- Lake Michigan Water
Community Details
Overview
- Association fees include water, insurance, exterior maintenance, scavenger, snow removal
- 39 Units
- Jackie Nichols Association, Phone Number (847) 998-0404
- Garden Ridge Subdivision
- Property managed by NS Management
Pet Policy
- Pets up to 99 lbs
- Dogs and Cats Allowed
Ownership History
Purchase Details
Home Financials for this Owner
Home Financials are based on the most recent Mortgage that was taken out on this home.Purchase Details
Home Financials for this Owner
Home Financials are based on the most recent Mortgage that was taken out on this home.Purchase Details
Home Financials for this Owner
Home Financials are based on the most recent Mortgage that was taken out on this home.Purchase Details
Home Financials for this Owner
Home Financials are based on the most recent Mortgage that was taken out on this home.Similar Homes in Evanston, IL
Home Values in the Area
Average Home Value in this Area
Purchase History
| Date | Type | Sale Price | Title Company |
|---|---|---|---|
| Warranty Deed | $251,500 | None Listed On Document | |
| Warranty Deed | $118,000 | Cti | |
| Warranty Deed | $231,500 | Rtc | |
| Deed | $155,500 | -- |
Mortgage History
| Date | Status | Loan Amount | Loan Type |
|---|---|---|---|
| Open | $188,625 | New Conventional | |
| Previous Owner | $60,000 | New Conventional | |
| Previous Owner | $185,200 | Unknown | |
| Previous Owner | $57,500 | Credit Line Revolving | |
| Previous Owner | $157,000 | Unknown | |
| Previous Owner | $133,550 | No Value Available | |
| Closed | $11,600 | No Value Available |
Property History
| Date | Event | Price | Change | Sq Ft Price |
|---|---|---|---|---|
| 07/17/2025 07/17/25 | For Sale | $289,000 | +14.9% | $321 / Sq Ft |
| 09/21/2024 09/21/24 | Sold | $251,500 | +9.8% | $297 / Sq Ft |
| 08/18/2024 08/18/24 | Pending | -- | -- | -- |
| 08/13/2024 08/13/24 | For Sale | $229,000 | -- | $270 / Sq Ft |
Tax History Compared to Growth
Tax History
| Year | Tax Paid | Tax Assessment Tax Assessment Total Assessment is a certain percentage of the fair market value that is determined by local assessors to be the total taxable value of land and additions on the property. | Land | Improvement |
|---|---|---|---|---|
| 2024 | $3,389 | $19,968 | $1,326 | $18,642 |
| 2023 | $3,208 | $19,968 | $1,326 | $18,642 |
| 2022 | $3,208 | $19,968 | $1,326 | $18,642 |
| 2021 | $2,684 | $16,108 | $874 | $15,234 |
| 2020 | $2,756 | $16,108 | $874 | $15,234 |
| 2019 | $2,734 | $17,843 | $874 | $16,969 |
| 2018 | $1,739 | $14,851 | $723 | $14,128 |
| 2017 | $1,664 | $14,851 | $723 | $14,128 |
| 2016 | $2,209 | $14,851 | $723 | $14,128 |
| 2015 | $2,459 | $13,668 | $587 | $13,081 |
| 2014 | $2,522 | $14,229 | $587 | $13,642 |
| 2013 | $3,692 | $14,229 | $587 | $13,642 |
Agents Affiliated with this Home
-
Jackie Mack

Seller's Agent in 2025
Jackie Mack
Jameson Sotheby's International Realty
(847) 274-6676
16 in this area
322 Total Sales
-
Howard Meyers

Seller's Agent in 2024
Howard Meyers
Compass
(847) 778-1394
1 in this area
80 Total Sales
Map
Source: Midwest Real Estate Data (MRED)
MLS Number: 12135203
APN: 11-18-111-026-1013
- 1740 Oak Ave Unit 103
- 1720 Oak Ave Unit 407
- 1720 Oak Ave Unit 202
- 1720 Oak Ave Unit 308
- 1915 Asbury Ave
- 1720 Maple Ave Unit 1270
- 1720 Maple Ave Unit 1310
- 1720 Maple Ave Unit 2710
- 1720 Maple Ave Unit 402
- 1720 Maple Ave Unit 2680
- 1720 Maple Ave Unit 610
- 1889 Maple Ave Unit W10
- 1640 Maple Ave Unit 903
- 1640 Maple Ave Unit 1202
- 1640 Maple Ave Unit 503
- 1640 Maple Ave Unit 1105
- 1640 Maple Ave Unit 505
- 1006 Foster St
- 1585 Ridge Ave Unit 110
- 2026 Green Bay Rd
