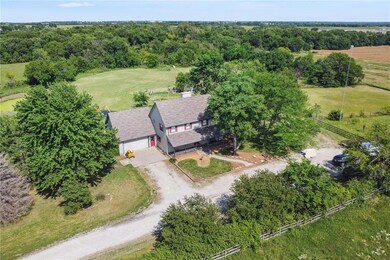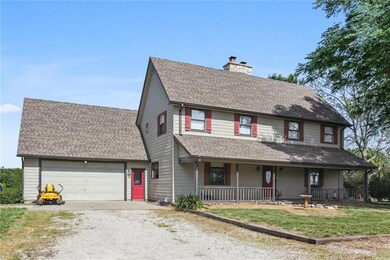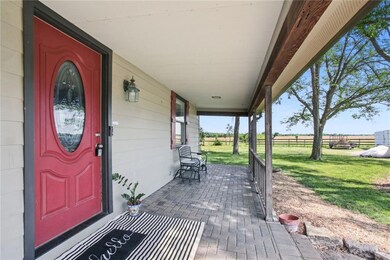
1834 Road E5 Emporia, KS 66801
Highlights
- 871,200 Sq Ft lot
- Pond
- Traditional Architecture
- Wood Burning Stove
- Wooded Lot
- Wood Flooring
About This Home
As of August 2024Country living at it's finest! Professionally remodeled kitchen with large picture window that provides unbelievable views year-round. Farmhouse kitchen sink and endless counter space w/ tons of cabinets and built-ins throughout. Beautiful wood-burning, stone fireplace is at the center of the home. High vaulted ceilings and large windows to watch the sunrise in back, through clearing above pond! Carpet on main level less than 2 years! Large main-level primary bedroom with en suite. Secondary bedrooms upstairs with full bath and laundry chute that leads to main floor laundry/mud room. Generous closet sizes throughout the home.
Fully finished basement with wood burning stove, non-conforming bedroom/office and bathroom. Lots of storage space in unfinished portions. Bonus, home is on a geothermal unit!
Lots of newly planted fruit trees; apple, pear, peach, cherry, and mature mulberry trees! Also includes multiple blueberry and blackberry bushes!
The chicken coop w/ built out chicken run includes a solar door and ready-to-go bulk feeders. Rooster and 20 chickens stay w/ property and provide one dozen eggs/day on average.
Large recreational playground w/ fresh rubber mulch also stays!
Creek beds throughout the 10 acres of wooded property, great for hunting wild turkey and deer! Multiple fenced off pastures for raising horses or other farm animals.
Bring your rocking chairs and so you don't miss the amazing views from the covered front porch!
Last Agent to Sell the Property
Platinum Realty LLC Brokerage Phone: 913-488-0626 Listed on: 05/30/2024

Home Details
Home Type
- Single Family
Est. Annual Taxes
- $4,481
Year Built
- Built in 1979
Lot Details
- 20 Acre Lot
- Wood Fence
- Sprinkler System
- Wooded Lot
Parking
- 2 Car Attached Garage
Home Design
- Traditional Architecture
- Composition Roof
- Shingle Siding
Interior Spaces
- 2-Story Property
- Wood Burning Stove
- Family Room with Fireplace
- Washer
Kitchen
- <<doubleOvenToken>>
- Cooktop<<rangeHoodToken>>
- Stainless Steel Appliances
- Disposal
Flooring
- Wood
- Carpet
- Tile
Bedrooms and Bathrooms
- 4 Bedrooms
- 3 Full Bathrooms
Finished Basement
- Basement Fills Entire Space Under The House
- Bedroom in Basement
Eco-Friendly Details
- Energy-Efficient HVAC
- Geothermal Energy System
Outdoor Features
- Pond
Utilities
- Cooling Available
- Lagoon System
Community Details
- No Home Owners Association
Listing and Financial Details
- Assessor Parcel Number 201-02-0-00-00-008.00-0
- $0 special tax assessment
Ownership History
Purchase Details
Home Financials for this Owner
Home Financials are based on the most recent Mortgage that was taken out on this home.Purchase Details
Home Financials for this Owner
Home Financials are based on the most recent Mortgage that was taken out on this home.Purchase Details
Home Financials for this Owner
Home Financials are based on the most recent Mortgage that was taken out on this home.Similar Homes in Emporia, KS
Home Values in the Area
Average Home Value in this Area
Purchase History
| Date | Type | Sale Price | Title Company |
|---|---|---|---|
| Warranty Deed | $557,813 | Security First Title | |
| Deed | $556,937 | -- | |
| Grant Deed | $269,500 | -- | |
| Deed | -- | -- |
Mortgage History
| Date | Status | Loan Amount | Loan Type |
|---|---|---|---|
| Open | $446,250 | Construction | |
| Previous Owner | $275,000 | VA |
Property History
| Date | Event | Price | Change | Sq Ft Price |
|---|---|---|---|---|
| 08/05/2024 08/05/24 | Sold | -- | -- | -- |
| 08/02/2024 08/02/24 | Sold | -- | -- | -- |
| 07/12/2024 07/12/24 | Pending | -- | -- | -- |
| 07/11/2024 07/11/24 | Pending | -- | -- | -- |
| 07/11/2024 07/11/24 | For Sale | $550,000 | 0.0% | $160 / Sq Ft |
| 07/04/2024 07/04/24 | Price Changed | $550,000 | -4.3% | $160 / Sq Ft |
| 06/10/2024 06/10/24 | For Sale | $575,000 | 0.0% | $167 / Sq Ft |
| 06/07/2024 06/07/24 | Off Market | -- | -- | -- |
| 06/07/2024 06/07/24 | For Sale | $575,000 | +21.1% | $167 / Sq Ft |
| 12/29/2022 12/29/22 | Sold | -- | -- | -- |
| 12/13/2022 12/13/22 | Pending | -- | -- | -- |
| 12/08/2022 12/08/22 | Price Changed | $474,900 | -5.0% | $138 / Sq Ft |
| 11/15/2022 11/15/22 | Price Changed | $499,900 | -4.8% | $145 / Sq Ft |
| 10/21/2022 10/21/22 | Price Changed | $524,900 | -2.8% | $153 / Sq Ft |
| 10/14/2022 10/14/22 | For Sale | $539,900 | +80.0% | $157 / Sq Ft |
| 07/15/2015 07/15/15 | Sold | -- | -- | -- |
| 06/03/2015 06/03/15 | Pending | -- | -- | -- |
| 05/13/2015 05/13/15 | For Sale | $299,900 | -28.4% | $88 / Sq Ft |
| 06/24/2013 06/24/13 | Sold | -- | -- | -- |
| 05/20/2013 05/20/13 | Pending | -- | -- | -- |
| 01/29/2013 01/29/13 | For Sale | $419,000 | -- | $123 / Sq Ft |
Tax History Compared to Growth
Tax History
| Year | Tax Paid | Tax Assessment Tax Assessment Total Assessment is a certain percentage of the fair market value that is determined by local assessors to be the total taxable value of land and additions on the property. | Land | Improvement |
|---|---|---|---|---|
| 2024 | $5,865 | $46,128 | $3,371 | $42,757 |
| 2023 | $6,278 | $48,557 | $2,784 | $45,773 |
| 2022 | $4,758 | $38,769 | $2,967 | $35,802 |
| 2021 | $4,482 | $36,388 | $2,348 | $34,040 |
| 2020 | $4,046 | $34,392 | $2,318 | $32,074 |
| 2019 | $4,046 | $31,262 | $2,264 | $28,998 |
| 2018 | $4,425 | $33,908 | $2,145 | $31,763 |
| 2017 | $4,385 | $33,364 | $2,233 | $31,131 |
| 2016 | $4,102 | $31,328 | $2,965 | $28,363 |
| 2015 | -- | $32,107 | $2,554 | $29,553 |
| 2014 | -- | $32,855 | $2,354 | $30,501 |
Agents Affiliated with this Home
-
H
Seller's Agent in 2024
House Non Member
SUNFLOWER ASSOCIATION OF REALT
-
Laura Ross
L
Seller's Agent in 2024
Laura Ross
Platinum Realty LLC
(888) 220-0988
54 Total Sales
-
Katie Mathews

Buyer's Agent in 2024
Katie Mathews
RE/MAX EK Real Estate
(620) 344-2943
206 Total Sales
-
Non MLS
N
Buyer's Agent in 2024
Non MLS
Non-MLS Office
(913) 661-1600
7,714 Total Sales
-
Gwen Longbine

Seller's Agent in 2022
Gwen Longbine
RE/MAX EK Real Estate
(620) 341-0087
84 Total Sales
-
Jeff Kitselman

Seller's Agent in 2015
Jeff Kitselman
RE/MAX EK Real Estate
(620) 757-6833
217 Total Sales
Map
Source: Heartland MLS
MLS Number: 2491351
APN: 201-02-0-00-00-008.00-0
- 1739 F Rd
- 1739 Road F
- 1848 Road F5
- 600 Road 180
- 1907 Deerbrook Ln
- 2214 Mount Vernon Terrace
- 2645 W Ridge Dr
- 3119 S Parkway Ct
- 3036-Lot 8 W 18th St
- 2900-Lot 3 W 18th St
- 260 Road 175
- 0000 W 6th Ave
- 1777 Road B5
- 1767 Road B5
- 2425 W 24th Ave
- 1115 Burns St
- 1700 Road B5
- 1414 Luther St
- 2552 Willow Ln
- 2202 W 15th Ave






