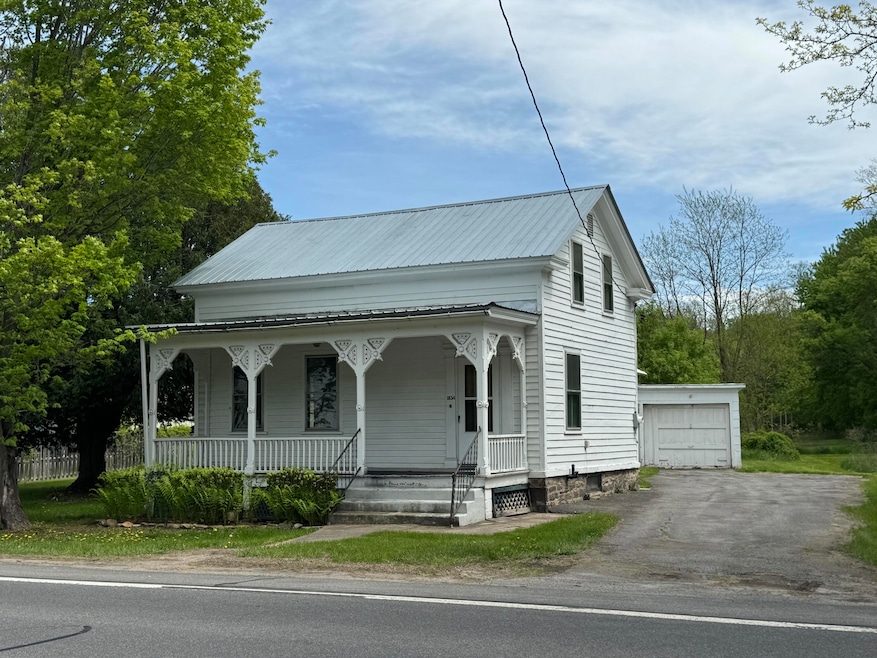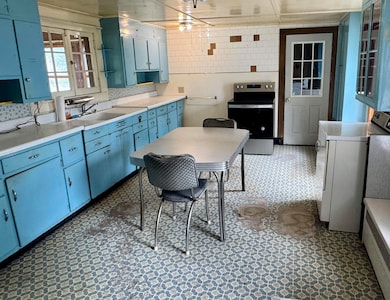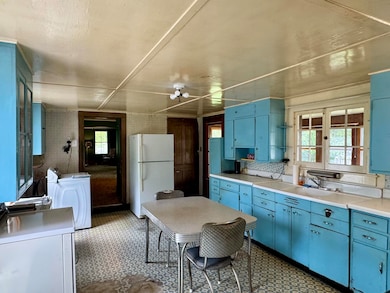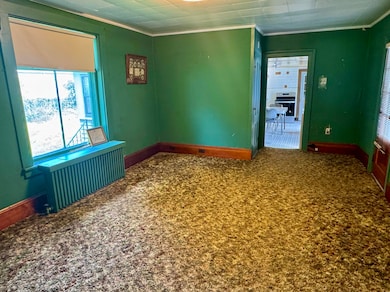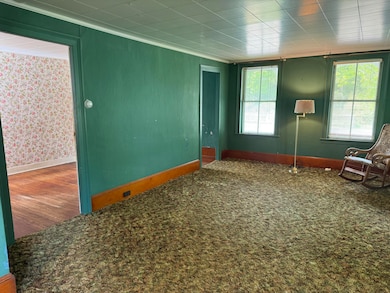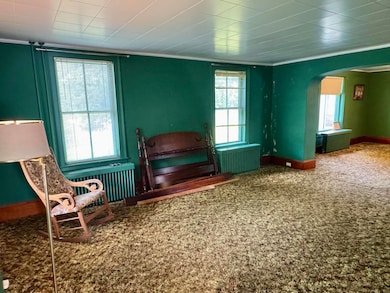
1834 Route 9 Keeseville, NY 12944
Estimated payment $984/month
Highlights
- Traditional Architecture
- Sun or Florida Room
- Enclosed patio or porch
- Wood Flooring
- Neighborhood Views
- Wood Frame Window
About This Home
This 2-bedroom, 1.5-bath Keeseville property offers charm, space, and loads of potential. The main level features an open eat-in kitchen that flows into a cozy enclosed sun porch—ideal for sipping coffee, growing your favorite plants, or simply unwinding. The large living and dining area has original hardwood floors beneath the carpet waiting to be revealed and restored. A full bathroom and a convenient smaller first-floor bedroom make main-level living easy. Upstairs, you'll find a half bath and a versatile landing area that has multiple layout options. Whether you envision a primary bedroom with a cozy office nook, or two connected bedrooms with a generous shared closet or storage area, the space is ready to adapt to your needs.
Outside, enjoy the covered front porch, an attached one-car garage with extra storage space, and a greenhouse that needs a little love and room for an abundance of plants. Public water and sewer, a sturdy structure, and flexible spaces throughout mean this home is full of possibility. Bring your vision and transform this space into something truly special. Schedule your showing today!
Home Details
Home Type
- Single Family
Est. Annual Taxes
- $2,845
Year Built
- Built in 1898
Lot Details
- 0.35 Acre Lot
- Lot Dimensions are 94.75' x 161'
- Level Lot
- Few Trees
Parking
- 1 Car Attached Garage
- Front Facing Garage
- Driveway
Home Design
- Traditional Architecture
- Stone Foundation
- Metal Roof
- Wood Siding
- Vinyl Siding
- Asbestos
Interior Spaces
- 1,499 Sq Ft Home
- 1.5-Story Property
- Wood Frame Window
- Living Room
- Dining Room
- Sun or Florida Room
- Neighborhood Views
Kitchen
- Eat-In Kitchen
- Electric Oven
- Electric Range
Flooring
- Wood
- Carpet
- Linoleum
Bedrooms and Bathrooms
- 2 Bedrooms
Laundry
- Laundry on main level
- Laundry in Kitchen
- Dryer
- Washer
Unfinished Basement
- Exterior Basement Entry
- Crawl Space
Home Security
- Storm Windows
- Carbon Monoxide Detectors
- Fire and Smoke Detector
Outdoor Features
- Enclosed patio or porch
- Rain Gutters
Utilities
- No Cooling
- Heating System Uses Oil
- Hot Water Heating System
- 100 Amp Service
Listing and Financial Details
- Assessor Parcel Number 316.10-1-19.11
Map
Home Values in the Area
Average Home Value in this Area
Tax History
| Year | Tax Paid | Tax Assessment Tax Assessment Total Assessment is a certain percentage of the fair market value that is determined by local assessors to be the total taxable value of land and additions on the property. | Land | Improvement |
|---|---|---|---|---|
| 2024 | $2,899 | $133,300 | $16,700 | $116,600 |
| 2023 | $2,945 | $129,300 | $16,700 | $112,600 |
| 2022 | $1,979 | $59,000 | $9,400 | $49,600 |
| 2021 | $1,991 | $59,000 | $9,400 | $49,600 |
| 2020 | $974 | $59,000 | $9,400 | $49,600 |
| 2019 | $935 | $59,000 | $9,400 | $49,600 |
| 2018 | $935 | $59,000 | $9,400 | $49,600 |
| 2017 | $1,000 | $59,000 | $9,400 | $49,600 |
| 2016 | $921 | $59,000 | $9,400 | $49,600 |
| 2015 | -- | $59,000 | $9,400 | $49,600 |
Property History
| Date | Event | Price | Change | Sq Ft Price |
|---|---|---|---|---|
| 07/07/2025 07/07/25 | Price Changed | $134,900 | -10.0% | $90 / Sq Ft |
| 06/10/2025 06/10/25 | Price Changed | $149,900 | -6.3% | $100 / Sq Ft |
| 05/19/2025 05/19/25 | For Sale | $159,900 | -- | $107 / Sq Ft |
Mortgage History
| Date | Status | Loan Amount | Loan Type |
|---|---|---|---|
| Closed | $12,131 | Unknown | |
| Closed | $18,196 | Unknown |
Similar Home in Keeseville, NY
Source: Adirondack-Champlain Valley MLS
MLS Number: 204574
APN: 092200-316-010-0001-019-011-0000
- 40 Church St
- 59 Clinton St
- Lot 10 Soper Rd
- 42 Spring St
- 0 Grove St
- 9 Smart St
- 0 La Flure Ln
- XX La Flure Ln
- 93 Prospect Rd
- 7 Marsha Dr
- 8 Taylor Hill Rd
- 415 MacE Chasm Rd
- 28 Jewel Rock Rd
- 451 MacE Chasm Rd
- 364 Port Douglas Rd
- 27 Sandy Pines Trailer Park
- 99 Brinton Rd
- 187 Fuller Rd
- 76 Balsam Dr Unit 98
- 407 Augur Lake Rd
- 3666 Us-9 Unit RoadSide
- 61 Muirfield Rd
- 210 Champlain Dr
- 108 Lopes Ave
- 91 Faith St Unit 91
- 367 Belwood Ave Unit Upstairs
- 125 Cambrian Way Unit 616
- 70 Cambrian Way
- 237 North Ave
- 191 North Ave Unit A - First Floor
- 22 Ward St
- 20 Ward St Unit 20 B
- 201 Renaissance Village Way
- 85 North Ave
- 44 Leonard Ave
- 5059 S Catherine St Unit IronGate
- 117 Park St Unit A
- 59 Broad St
- 95 Rose St
- 95 Rose St
