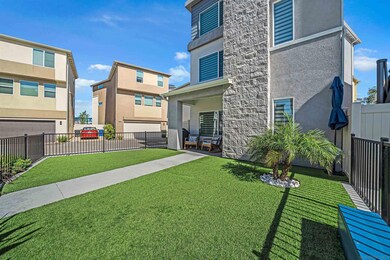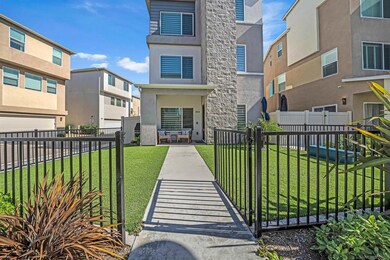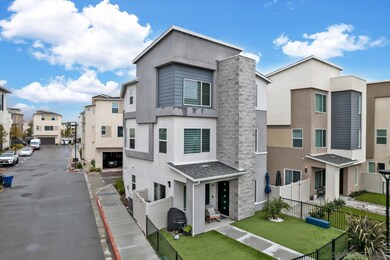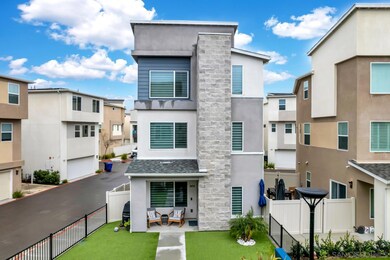
1834 Vesta Dr Chula Vista, CA 91915
Otay Ranch NeighborhoodHighlights
- Retreat
- Community Pool
- Tankless Water Heater
- Wolf Canyon Elementary School Rated A-
- 2 Car Attached Garage
- Laundry closet
About This Home
As of April 2023With contemporary architecture modern elegance, this detached 3-bed +extra room, 3.5-bath home is a notable opportunity in desirable Skylar community at Millenia. This home is a mere stroll from the convenience of shopping & dining options of the Millenia shopping center. Take a walk w/ a refreshment or reading material to the natural allurements of Millenia Park. When it’s hot, take a dip in the spacious community pool overlooking the mountains. The location is also convenient to Top ranking schools. The low-maintenance, maintained property surrounding the primary structure, too, means less work & more time to enjoy the property. Representing the welcoming personality of the home, a front-facing porch is a nice spot to relax w/ newer turf. As you step inside from the Welcome mat, you are greeted w/ a versatile 1st floor featuring a full bath & a large extra room suitable as a recreational room, home office or guest suite. Interior boasts plentiful natural lighting. Neutral color palette. The roomy kitchen features granite counters & SS appliances. A classic island configuration maximizes workspace & flexibility. The high vaulted ceiling primary bedroom is a hideaway of respite from the day. In addition to the convenience of the private bathroom (walk-in shower), you will find plenty of walk-in closet space to let your wardrobe breathe. The other 2 bedrooms offer plenty of closet space, located on the same floor on the west side of the master for enhanced privacy. Attached 2-car garage that can be used as a garage gym. This home checks all your "must have" boxes. A short commute, and close to everything! With contemporary architecture's modern elegance, this detached 3-bedroom + extra room, 3.5-bathroom home is a notable opportunity within the highly desirable Skylar community at Millenia. From its position on a low-traffic corner lot in an area where the streets are framed by sidewalks and greenery, the home is a mere stroll from the convenience of town center, including the shopping and dining options of Otay Ranch Mall and Millenia shopping center. Take a stroll with a refreshment or reading material to the natural allurements of Millenia Park. When it’s hot, take a dip in the spacious community pool overlooking the mountains. The location is also convenient to Top ranking schools. This home is your golden goose for a treasure they say money can't buy: extra time, afforded by the easy commute to 125 Freeway. The low-maintenance, beautifully maintained property surrounding the primary structure, too, means less work and more time to enjoy the property. Representing the welcoming personality of the home, a front-facing porch is a nice spot for relaxing with beverages, whether in solitude or among family or neighbors. The property site also includes a New turf in the front yard. As you step inside from the Welcome mat, touches of lifestyle value will make you feel at home right away. You are greeted with a versatile first-floor featuring a full bath and a large extra room suitable as a recreational room, home office or guest suite The interior is suffused with plentiful natural light. The neutral color palette is the perfect canvas for your design vision. The roomy kitchen features quartz counters and major appliances. A classic island configuration maximizes workspace and flexibility. In light that is both stylish and natural, this headquarters of culinary accomplishment looks like a catalog photograph. The primary bedroom is a hideaway of respite from the day. In addition to the convenience of the private bathroom (walk-in shower), you will find plenty of walk-in closet space to let your wardrobe breathe. There is also a high vaulted ceiling. The other 2 bedrooms, with plenty of closet space, are located on the same floor on the west side of the master for enhanced privacy .An attached two-car garage that is available for its original purpose or for use as additional flex space or garage gym. This home checks a
Last Agent to Sell the Property
ROA California Inc License #01725639 Listed on: 02/15/2023
Home Details
Home Type
- Single Family
Est. Annual Taxes
- $14,048
Year Built
- Built in 2019
Lot Details
- Property is Fully Fenced
- Level Lot
HOA Fees
- $213 Monthly HOA Fees
Parking
- 2 Car Attached Garage
- Garage Door Opener
- Assigned Parking
Home Design
- Stucco Exterior
Interior Spaces
- 2,233 Sq Ft Home
- 3-Story Property
Kitchen
- Dishwasher
- Disposal
Bedrooms and Bathrooms
- 4 Bedrooms
- Retreat
- Main Floor Bedroom
Laundry
- Laundry closet
- Full Size Washer or Dryer
- Gas And Electric Dryer Hookup
Utilities
- Separate Water Meter
- Tankless Water Heater
Listing and Financial Details
- Assessor Parcel Number 643-065-06-48
- $344 Monthly special tax assessment
Community Details
Overview
- Association fees include common area maintenance
- Skylar Association, Phone Number (800) 428-5588
- Skylar Community
Recreation
- Community Pool
Ownership History
Purchase Details
Home Financials for this Owner
Home Financials are based on the most recent Mortgage that was taken out on this home.Purchase Details
Home Financials for this Owner
Home Financials are based on the most recent Mortgage that was taken out on this home.Similar Homes in Chula Vista, CA
Home Values in the Area
Average Home Value in this Area
Purchase History
| Date | Type | Sale Price | Title Company |
|---|---|---|---|
| Grant Deed | $820,000 | Corinthian Title Company | |
| Grant Deed | $575,000 | First American Title Company |
Mortgage History
| Date | Status | Loan Amount | Loan Type |
|---|---|---|---|
| Open | $805,147 | FHA | |
| Previous Owner | $576,500 | VA | |
| Previous Owner | $575,000 | VA |
Property History
| Date | Event | Price | Change | Sq Ft Price |
|---|---|---|---|---|
| 04/14/2023 04/14/23 | Sold | $820,000 | +0.1% | $367 / Sq Ft |
| 03/21/2023 03/21/23 | Pending | -- | -- | -- |
| 03/08/2023 03/08/23 | For Sale | $819,000 | 0.0% | $367 / Sq Ft |
| 02/27/2023 02/27/23 | Pending | -- | -- | -- |
| 02/15/2023 02/15/23 | For Sale | $819,000 | +42.4% | $367 / Sq Ft |
| 02/24/2020 02/24/20 | Sold | $575,000 | -1.1% | $258 / Sq Ft |
| 01/25/2020 01/25/20 | Pending | -- | -- | -- |
| 01/23/2020 01/23/20 | For Sale | $581,135 | -- | $260 / Sq Ft |
Tax History Compared to Growth
Tax History
| Year | Tax Paid | Tax Assessment Tax Assessment Total Assessment is a certain percentage of the fair market value that is determined by local assessors to be the total taxable value of land and additions on the property. | Land | Improvement |
|---|---|---|---|---|
| 2024 | $14,048 | $836,399 | $334,558 | $501,841 |
| 2023 | $11,411 | $592,574 | $237,029 | $355,545 |
| 2022 | $11,080 | $592,574 | $237,029 | $355,545 |
| 2021 | $10,835 | $580,956 | $232,382 | $348,574 |
| 2020 | $5,282 | $97,590 | $97,590 | $0 |
| 2019 | $5,163 | $95,677 | $95,677 | $0 |
Agents Affiliated with this Home
-
Hazel Rosete

Seller's Agent in 2023
Hazel Rosete
ROA California Inc
(619) 818-4540
17 in this area
113 Total Sales
-
Leotes Ciballos
L
Buyer's Agent in 2023
Leotes Ciballos
Nautilus Real Estate
(619) 261-8844
2 in this area
10 Total Sales
-
James Reynolds
J
Buyer's Agent in 2023
James Reynolds
Reynolds James
(415) 359-9660
2 in this area
8 Total Sales
-
C
Seller's Agent in 2020
Christopher Benway
KB Home Sales - So Cal, inc.
-
Y
Seller Co-Listing Agent in 2020
Yoyo Flores
KB Home Sales - So Cal, inc.
Map
Source: San Diego MLS
MLS Number: 230002938
APN: 643-065-06-48
- 2056 Callisto Terrace
- 2025 Aquarius St
- 2123 Element Way
- 1993 Strata St
- 1890 Cosmopolitan Ln Unit 3
- 1905 Soho Ln Unit 2
- 1840 Mint Terrace
- 1840 Mint Terrace Unit 4
- 1842 Observation Way Unit 3
- 2035 Element Way
- 2140 Stellar Way Unit 4
- 2290 Element Way
- 3001 Bravo Loop Unit 1
- 1939 Strata St
- 2035 Bravo Loop Unit 6
- 2013 Bravo Loop Unit 2
- 1959 Minimalist Ln
- 2053 Tango Loop Unit 3
- 2072 Tango Loop Unit 2
- 2040 Quartet Loop Unit 3






