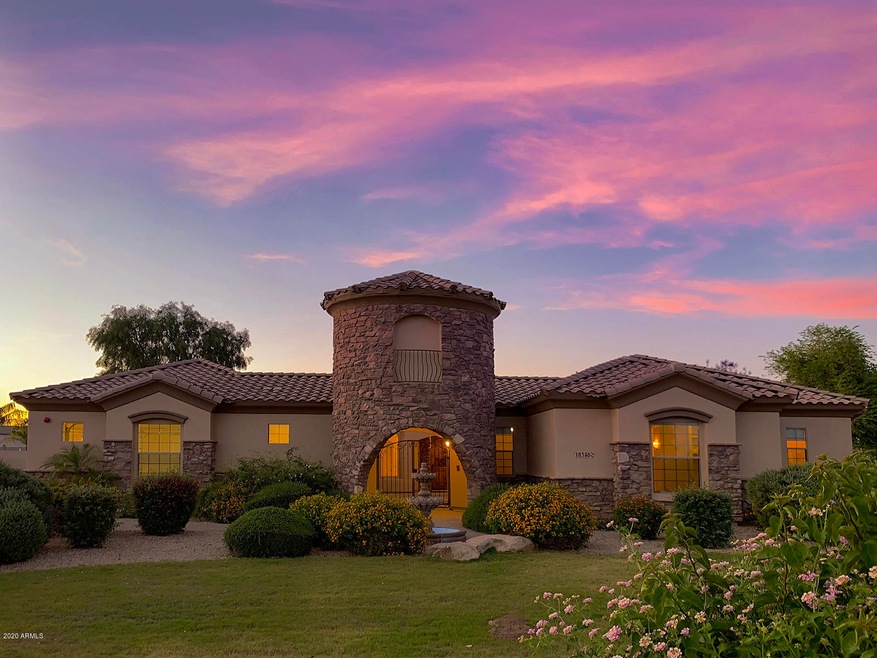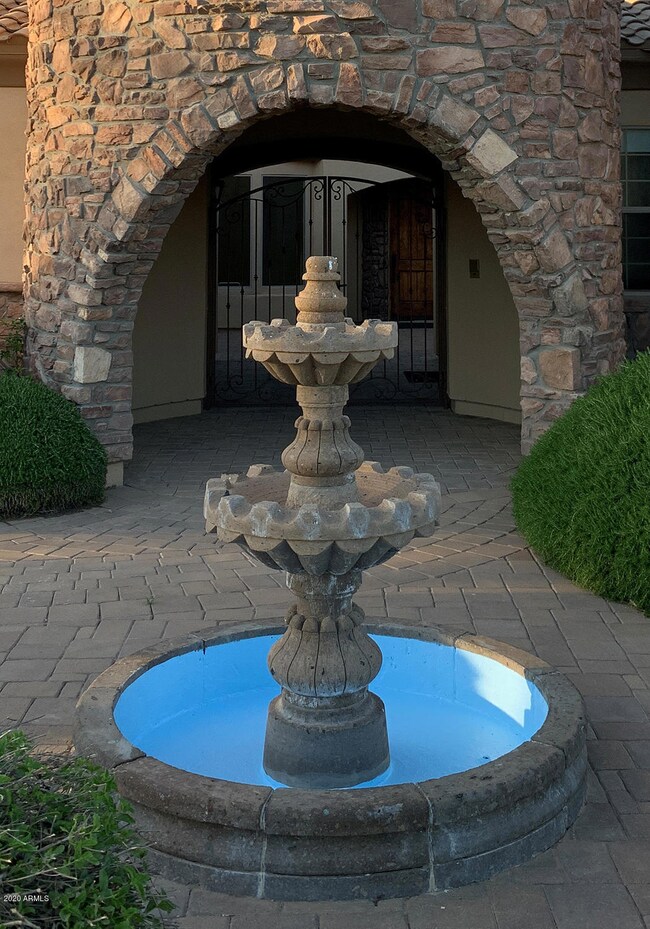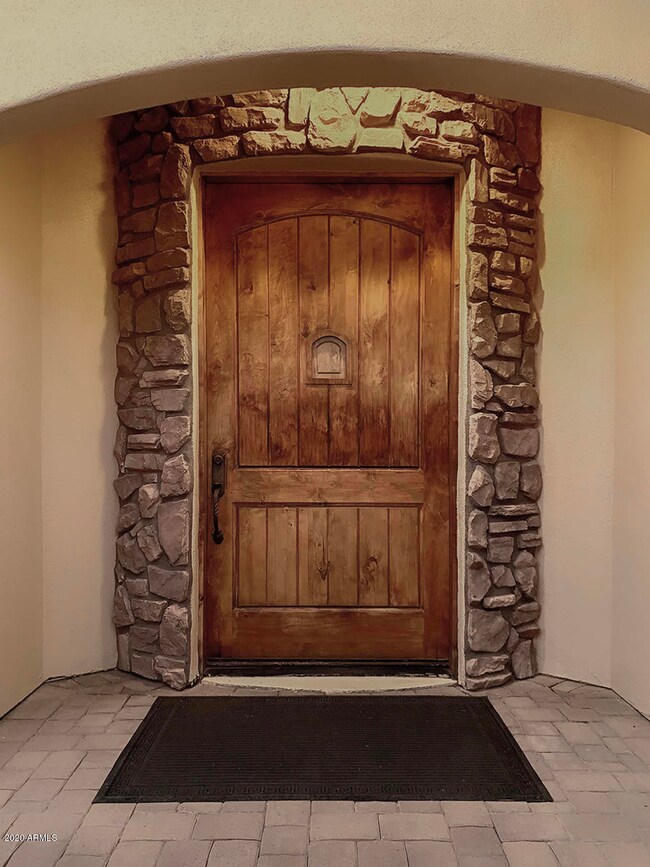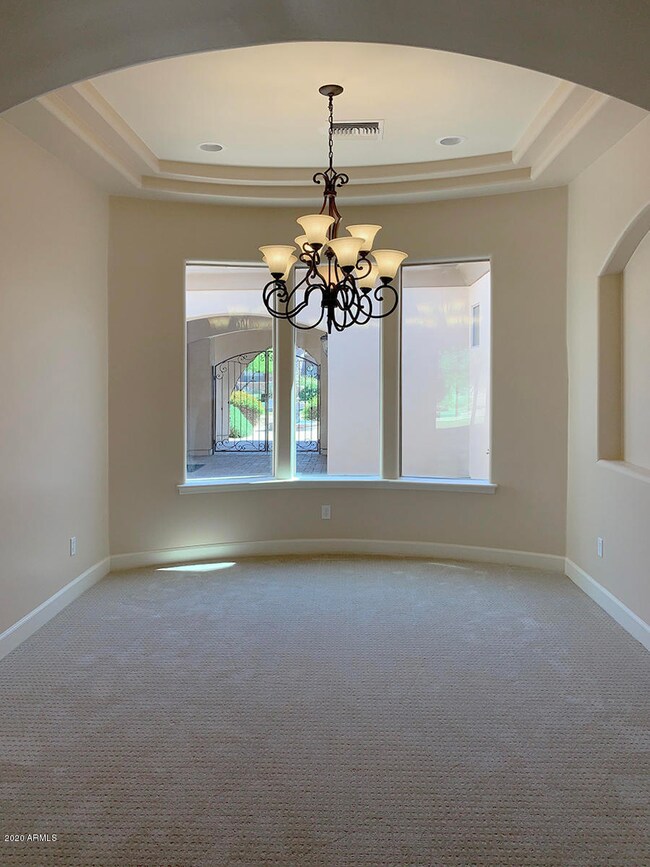
18346 W Rancho Ct Litchfield Park, AZ 85340
Citrus Park NeighborhoodHighlights
- RV Access or Parking
- Gated Community
- Mountain View
- Canyon View High School Rated A-
- 1.05 Acre Lot
- Fireplace in Primary Bedroom
About This Home
As of June 2020The desert experience lived at the highest level. 18346 Rancho Court is an awe inspiring home, located in the gated community of Cottonwood Estates (CE), a private enclave of custom estate homes and intimate retreats tucked into the foothills of the majestic White Tank Mountains, Litchfield Park, Arizona. All homes in CE are designed on one-acre parcels to gracefully accent the tranquil settings.
The brick paved driveways and large brick paved patios, offer an open and thoughtfully designed floor plan. Natural light streams in through multiple windows and French doors, filling spacious 12 ft coffered ceiling rooms and a central courtyard. Created to evoke emotion, the Spanish-inspired architecture with rustic stone and classic Spanish exterior detail makes this 4148 sf (largest floorplan offered in CE) 3 bedroom, 3.5 bath home with separate office/private study create a unique luxury property.
Featuring travertine flooring and touches of carpet in key rooms. The Viking equipped appliances with built, gas cook top, two island granite counter top kitchen is a gourmet chef's dream. Its open room layout reveals a breakfast nook, large walk-in pantry, adjacent family room with fireplace, entertainment center and separate wet bar.
Double doors to Master bedroom which has a gas fireplace, slider to back yard, 2 walk-in closets with extended travertine shower & dual extended vanities. Interior/exterior was painted prior to listing along with many cosmetic upgrades. 900 sf 3 car epoxy painted garage and RV gate to back yard. Professionally landscaped front and back.
A must see spectacular luxury property for those who love to entertain, who are raising a family (only a five minute drive to Canyon View High School) or simply looking for a private resort lifestyle.
Last Agent to Sell the Property
Richard Burton
Realty Arizona Elite Group, LLC License #SA103318000 Listed on: 05/15/2020
Home Details
Home Type
- Single Family
Est. Annual Taxes
- $6,519
Year Built
- Built in 2006
Lot Details
- 1.05 Acre Lot
- Desert faces the front of the property
- Private Streets
- Block Wall Fence
- Front and Back Yard Sprinklers
- Sprinklers on Timer
- Private Yard
- Grass Covered Lot
HOA Fees
- $25 Monthly HOA Fees
Parking
- 3 Car Garage
- 1 Open Parking Space
- Garage ceiling height seven feet or more
- Garage Door Opener
- RV Access or Parking
Home Design
- Santa Barbara Architecture
- Wood Frame Construction
- Tile Roof
- Block Exterior
- Stone Exterior Construction
- Stucco
Interior Spaces
- 4,148 Sq Ft Home
- 1-Story Property
- Wet Bar
- Central Vacuum
- Ceiling height of 9 feet or more
- Ceiling Fan
- Gas Fireplace
- Double Pane Windows
- Family Room with Fireplace
- 2 Fireplaces
- Mountain Views
- Washer and Dryer Hookup
Kitchen
- Eat-In Kitchen
- Gas Cooktop
- <<builtInMicrowave>>
- Kitchen Island
- Granite Countertops
Flooring
- Wood
- Carpet
- Stone
Bedrooms and Bathrooms
- 3 Bedrooms
- Fireplace in Primary Bedroom
- Primary Bathroom is a Full Bathroom
- 3.5 Bathrooms
- Dual Vanity Sinks in Primary Bathroom
- <<bathWSpaHydroMassageTubToken>>
- Bathtub With Separate Shower Stall
Home Security
- Security System Leased
- Intercom
Schools
- Scott L Libby Elementary School
- Verrado Middle School
- Canyon View High School
Utilities
- Central Air
- Heating Available
- Propane
- Water Softener
- High Speed Internet
- Cable TV Available
Additional Features
- No Interior Steps
- Covered patio or porch
Listing and Financial Details
- Tax Lot 13
- Assessor Parcel Number 502-27-386
Community Details
Overview
- Association fees include ground maintenance, street maintenance
- Amcor Property Prof Association, Phone Number (480) 948-5860
- Built by Coebilt
- Cottonwood Estates Subdivision
Security
- Gated Community
Ownership History
Purchase Details
Home Financials for this Owner
Home Financials are based on the most recent Mortgage that was taken out on this home.Purchase Details
Home Financials for this Owner
Home Financials are based on the most recent Mortgage that was taken out on this home.Purchase Details
Home Financials for this Owner
Home Financials are based on the most recent Mortgage that was taken out on this home.Purchase Details
Home Financials for this Owner
Home Financials are based on the most recent Mortgage that was taken out on this home.Purchase Details
Home Financials for this Owner
Home Financials are based on the most recent Mortgage that was taken out on this home.Similar Homes in Litchfield Park, AZ
Home Values in the Area
Average Home Value in this Area
Purchase History
| Date | Type | Sale Price | Title Company |
|---|---|---|---|
| Warranty Deed | $645,000 | Empire West Title Agency Llc | |
| Warranty Deed | -- | Great American Title Agency | |
| Interfamily Deed Transfer | -- | Great American Title Agency | |
| Special Warranty Deed | $475,000 | Great American Title Agency | |
| Trustee Deed | $775,000 | Great American Title Agency | |
| Cash Sale Deed | $4,500,000 | -- |
Mortgage History
| Date | Status | Loan Amount | Loan Type |
|---|---|---|---|
| Open | $510,400 | New Conventional | |
| Previous Owner | $332,500 | Purchase Money Mortgage | |
| Previous Owner | $332,500 | Purchase Money Mortgage | |
| Previous Owner | $50,000 | Credit Line Revolving | |
| Previous Owner | $655,077 | Construction |
Property History
| Date | Event | Price | Change | Sq Ft Price |
|---|---|---|---|---|
| 07/10/2025 07/10/25 | For Sale | $1,495,000 | +131.8% | $360 / Sq Ft |
| 06/12/2020 06/12/20 | Sold | $645,000 | -2.0% | $155 / Sq Ft |
| 05/17/2020 05/17/20 | Pending | -- | -- | -- |
| 05/15/2020 05/15/20 | For Sale | $658,000 | -- | $159 / Sq Ft |
Tax History Compared to Growth
Tax History
| Year | Tax Paid | Tax Assessment Tax Assessment Total Assessment is a certain percentage of the fair market value that is determined by local assessors to be the total taxable value of land and additions on the property. | Land | Improvement |
|---|---|---|---|---|
| 2025 | $4,725 | $55,783 | -- | -- |
| 2024 | $6,258 | $53,127 | -- | -- |
| 2023 | $6,258 | $69,330 | $13,860 | $55,470 |
| 2022 | $5,954 | $52,630 | $10,520 | $42,110 |
| 2021 | $6,046 | $49,180 | $9,830 | $39,350 |
| 2020 | $5,856 | $45,920 | $9,180 | $36,740 |
| 2019 | $6,519 | $42,300 | $8,460 | $33,840 |
| 2018 | $5,834 | $44,050 | $8,810 | $35,240 |
| 2017 | $5,812 | $40,700 | $8,140 | $32,560 |
| 2016 | $5,533 | $39,970 | $7,990 | $31,980 |
| 2015 | $5,272 | $36,520 | $7,300 | $29,220 |
Agents Affiliated with this Home
-
Anthony Champy

Seller's Agent in 2025
Anthony Champy
RE/MAX
(602) 332-5337
85 Total Sales
-
Shelly Berry

Seller Co-Listing Agent in 2025
Shelly Berry
RE/MAX
(602) 622-6312
1 in this area
91 Total Sales
-
R
Seller's Agent in 2020
Richard Burton
Realty Arizona Elite Group, LLC
Map
Source: Arizona Regional Multiple Listing Service (ARMLS)
MLS Number: 6079065
APN: 502-27-386
- 18509 W Bethany Home Rd
- 6052 N 183rd Ave
- 18208 W Rancho Ct
- 18329 W Montebello Ave
- 19531 W Palo Verde Dr
- 19565 W Palo Verde Dr
- 18129 W Rancho Dr Unit 32
- 19873 W San Juan Ave
- 18125 W Montebello Ct Unit 67
- 18225 W San Juan Ct
- 18226 W Marshall Ct
- 18131 W San Juan Ct Unit 94
- 5618 N 180th Ln
- 5871 N 187th Ln
- 5879 N 187th Ln
- 18036 W San Miguel Ave
- 6242 N 185th Ave
- 18150 W Missouri Ave Unit 111
- 18029 W San Miguel Ave
- 18766 W Montebello Ave






