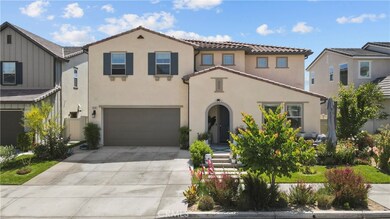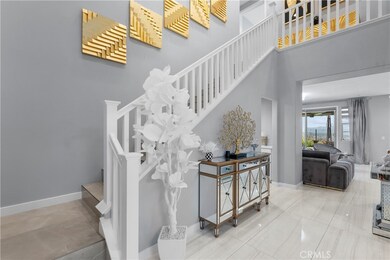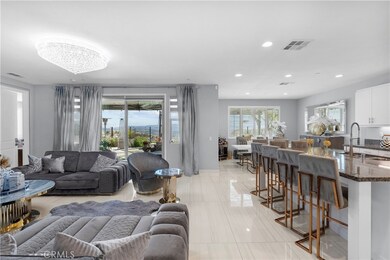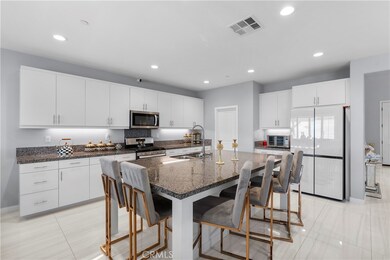
18348 Cachet Way Santa Clarita, CA 91351
Highlights
- Fitness Center
- Spa
- Open Floorplan
- Arroyo Seco Junior High School Rated A
- Primary Bedroom Suite
- Mountain View
About This Home
As of September 2023Simply Gorgeous highly sought after in Santa Clarita Skyline Home. This is resort style living at its finest with breath taking mountain views and maximum luxurious upgrades and paid off Solar. This beautiful custom home boasts with 6 bedrooms and 5 bathrooms. The Master Suite offers an enchanting private experience opening into an extra large bedroom where you can relax viewing the sunsets, along with a large bathroom with dual sinks, shower and oversized soaking tub, and walk in closets. One full bedroom and bath is located downstairs perfect for your guests Upon entry to home you will be greeted with a grand foyer with soaring ceilings, and a spacious office/den with recessed lighting. Speculator designer chef’s kitchen with granite counter tops opens to the dining room, family room and backyard making this open floor plan fabulous for entertaining. Outdoor dining and entertaining made seamless with a full barbequing area equipped with BBQ (gas and charcoal) with flat top grill, refrigerator and fire pit. Upgrades also include tankless water heater. The community offers luxurious pool and spa with splash pad park, basketball court, baseball, dog park, and gym. The recreational center offers full sized catering kitchen and large entertainment room perfect for hosting events.
Last Agent to Sell the Property
Pinnacle Estate Properties License #01735367 Listed on: 06/22/2023

Home Details
Home Type
- Single Family
Est. Annual Taxes
- $20,347
Year Built
- Built in 2019
Lot Details
- 5,290 Sq Ft Lot
- Back Yard
- Property is zoned LCA21*
HOA Fees
- $250 Monthly HOA Fees
Parking
- 2 Car Attached Garage
Property Views
- Mountain
- Neighborhood
Interior Spaces
- 3,210 Sq Ft Home
- 2-Story Property
- Open Floorplan
- Built-In Features
- Two Story Ceilings
- Recessed Lighting
- Custom Window Coverings
- Formal Entry
- Family Room with Fireplace
- Family Room Off Kitchen
- Living Room
- Dining Room with Fireplace
- Den
- Bonus Room
Kitchen
- Open to Family Room
- Eat-In Kitchen
- Walk-In Pantry
- Kitchen Island
- Granite Countertops
- Built-In Trash or Recycling Cabinet
Bedrooms and Bathrooms
- 6 Bedrooms | 1 Primary Bedroom on Main
- Fireplace in Primary Bedroom
- Primary Bedroom Suite
- Double Master Bedroom
- Multi-Level Bedroom
- Converted Bedroom
- Walk-In Closet
- In-Law or Guest Suite
- 5 Full Bathrooms
Laundry
- Laundry Room
- Laundry on upper level
Home Security
- Home Security System
- Fire Sprinkler System
Outdoor Features
- Spa
- Covered patio or porch
- Outdoor Fireplace
Utilities
- Central Heating and Cooling System
Listing and Financial Details
- Tax Lot 9
- Tax Tract Number 60922
- Assessor Parcel Number 2802042009
- $2,483 per year additional tax assessments
Community Details
Overview
- Skyline Community Owners Assoc. Association, Phone Number (661) 295-4900
- Property Management Professionals HOA
- Maintained Community
Amenities
- Outdoor Cooking Area
- Community Fire Pit
- Community Barbecue Grill
- Picnic Area
- Sauna
- Clubhouse
- Banquet Facilities
- Meeting Room
- Recreation Room
Recreation
- Community Playground
- Fitness Center
- Community Pool
- Community Spa
- Dog Park
- Bike Trail
Ownership History
Purchase Details
Home Financials for this Owner
Home Financials are based on the most recent Mortgage that was taken out on this home.Purchase Details
Home Financials for this Owner
Home Financials are based on the most recent Mortgage that was taken out on this home.Purchase Details
Home Financials for this Owner
Home Financials are based on the most recent Mortgage that was taken out on this home.Purchase Details
Home Financials for this Owner
Home Financials are based on the most recent Mortgage that was taken out on this home.Similar Homes in the area
Home Values in the Area
Average Home Value in this Area
Purchase History
| Date | Type | Sale Price | Title Company |
|---|---|---|---|
| Quit Claim Deed | -- | Orange Coast Title | |
| Quit Claim Deed | -- | Orange Coast Title | |
| Grant Deed | $1,400,000 | Orange Coast Title | |
| Quit Claim Deed | -- | None Listed On Document | |
| Warranty Deed | $756,000 | Fidelity National Title Co |
Mortgage History
| Date | Status | Loan Amount | Loan Type |
|---|---|---|---|
| Open | $1,120,000 | New Conventional | |
| Previous Owner | $702,949 | New Conventional |
Property History
| Date | Event | Price | Change | Sq Ft Price |
|---|---|---|---|---|
| 06/20/2025 06/20/25 | For Sale | $1,350,000 | -6.9% | $421 / Sq Ft |
| 09/06/2023 09/06/23 | Sold | $1,450,000 | 0.0% | $452 / Sq Ft |
| 08/03/2023 08/03/23 | Pending | -- | -- | -- |
| 08/03/2023 08/03/23 | For Sale | $1,450,000 | 0.0% | $452 / Sq Ft |
| 08/02/2023 08/02/23 | Off Market | $1,450,000 | -- | -- |
| 07/20/2023 07/20/23 | For Sale | $1,450,000 | 0.0% | $452 / Sq Ft |
| 07/07/2023 07/07/23 | Price Changed | $1,450,000 | -3.3% | $452 / Sq Ft |
| 06/25/2023 06/25/23 | Pending | -- | -- | -- |
| 06/22/2023 06/22/23 | For Sale | $1,499,999 | -- | $467 / Sq Ft |
Tax History Compared to Growth
Tax History
| Year | Tax Paid | Tax Assessment Tax Assessment Total Assessment is a certain percentage of the fair market value that is determined by local assessors to be the total taxable value of land and additions on the property. | Land | Improvement |
|---|---|---|---|---|
| 2024 | $20,347 | $1,400,000 | $792,900 | $607,100 |
| 2023 | $13,023 | $798,537 | $309,572 | $488,965 |
| 2022 | $13,051 | $782,880 | $303,502 | $479,378 |
| 2021 | $12,764 | $763,630 | $297,551 | $466,079 |
| 2019 | $2,988 | $19,686 | $19,686 | $0 |
Agents Affiliated with this Home
-
Randa Androus

Seller's Agent in 2025
Randa Androus
Equity Union
(866) 972-9776
4 in this area
42 Total Sales
-
Tina Grigorian

Seller's Agent in 2023
Tina Grigorian
Pinnacle Estate Properties
(818) 334-9667
4 in this area
57 Total Sales
Map
Source: California Regional Multiple Listing Service (CRMLS)
MLS Number: SR23109609
APN: 2802-042-009
- 28755 Moonlight Ln
- 18317 Cumulus Ct
- 28727 Plume Way
- 28816 Sedge Ln
- 28708 Plume Way
- 18147 Jupiter Ln
- 28332 Falcon Crest Dr
- 28600 Foothill Way
- 18106 Meridian Ln
- 28305 Falcon Crest Dr
- 28537 Daybreak Way
- 18814 Annmae Place
- 28403 Hawks Ridge Dr
- 18171 Hedgerow Way
- 17908 Trek Ct
- 18163 Hedgerow Way
- 28508 Daybreak Way
- 0 Dr Unit SR25015724
- 28511 Sparrow Way
- 28217 Tambora Dr






