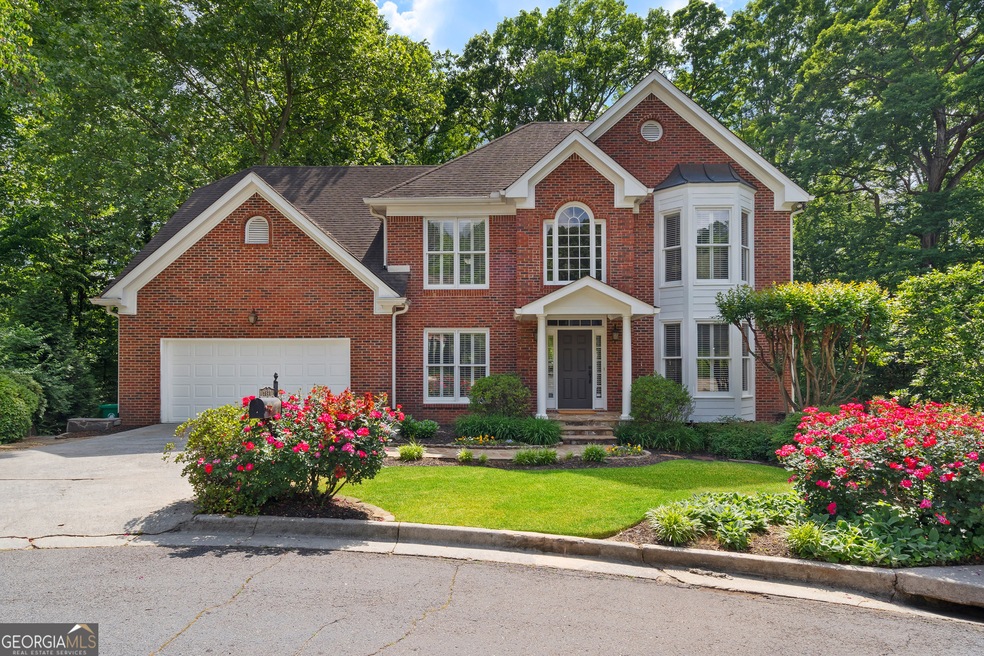Welcome to this stunning home in the highly sought-after Berkeley Mews community! Nestled on a peaceful cul-de-sac, this meticulously maintained property offers the perfect blend of elegance and comfort. Step inside to a grand two-story foyer and beautiful hardwood floors throughout. The main level boasts a formal dining room, a gourmet kitchen with custom cabinetry, stainless steel appliances, granite countertops, and an island that doubles as a breakfast bar. A cozy family room features a wood-burning fireplace and large windows overlooking the private, tree-lined backyard. The main floor also includes a charming study with built-in shelves and a bay window. Step outside to an expansive back deck overlooking a lush, turfed backyard with a playset, firepit, and a large storage unit. Upstairs, you'll find five bedrooms, including a primary suite with a renovated ensuite bath and walk-in closet. The four other bedrooms are spacious, but don't forget to peek at the built-in Murphy bed in the home office! The fully finished basement is an entertainer's dream, complete with a custom bar, wine cellar, home theater, and gym-all leading to a covered, screened-in porch with a TV for year-round enjoyment. A spacious two-car garage completes this exceptional home. Berkeley Mews offers a quiet, friendly community in a prime location just minutes from top-rated schools, shopping, dining, parks, and major destinations like Emory, CDC, CHOA, I-85, GA-400, and Midtown. This is truly a home that has it all-don't miss your chance to make it yours!

