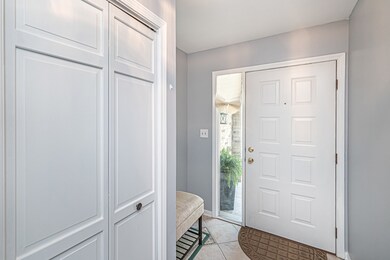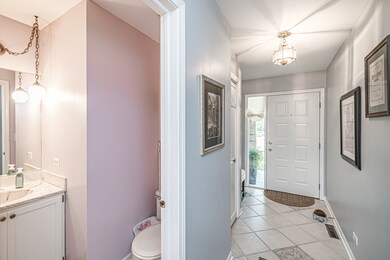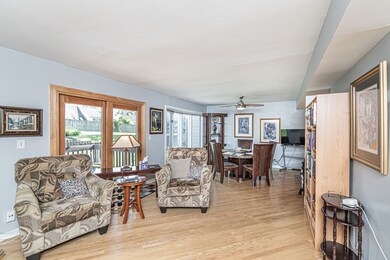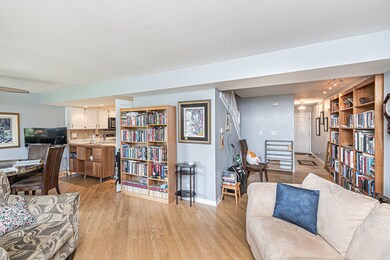
1835 Golf View Dr Bartlett, IL 60103
Highlights
- Golf Course Community
- Deck
- Wood Flooring
- South Elgin High School Rated A-
- Vaulted Ceiling
- Home Office
About This Home
As of October 2024SOUGHT AFTER VILLA OLIVIA SUBDIVISION: GORGEOUS 2-STORY TOWNHOME IS WAITING FOR YOU! Amazing 3 BEDROOM & 3.1 BATHROOM with FINISHED BASEMENT is calling your name! As you walk thru the FOYER you are embraced into this spacious home. Just a few steps ahead, you will find a nice and cozy LIBRARY.. the perfect space to grab a book or Kindle and unwind. The large LIVING ROOM features hardwood floors. a fireplace with brick surround and sliders to your deck and backyard area. The FORMAL DINING ROOM boasts a large bay window to let the light in with so much space for all of your dining and entertaining needs. Adjacent you will find the KITCHEN with a breakfast bar area, pantry and an abundance of cabinets with pull out drawers. The POWDER ROOM completes this main level. Journey up the steps and you will find the MASTER BEDROOM SUITE with vaulted ceilings and a private balcony. There are (2) large WALK-IN CLOSETS and a MASTER BATH with a newly updated walk-in shower and linen closet. The 2nd and 3rd BEDROOMS are extra roomy with great closet space as well! A FULL BATHROOM with a tub/shower combo completes this 2nd level of the home. Off the KITCHEN, you will find the stairs to lead you to your finished BASEMENT with a large FAMILY ROOM, OFFICE AREA with a wet bar, LAUNDRY ROOM, STORAGE SPACE and a FULL BATHROOM!! This wonderful home is perfectly situated in such a great area and so close to shopping, highways, restaurants, golf, parks and schools!! WELCOME HOME!!
Last Agent to Sell the Property
Century 21 Integra License #471016859 Listed on: 08/29/2024

Townhouse Details
Home Type
- Townhome
Est. Annual Taxes
- $6,468
Year Built
- Built in 1985
Lot Details
- Lot Dimensions are 28 x 55 x 27 x 53
HOA Fees
- $351 Monthly HOA Fees
Parking
- 2 Car Attached Garage
- Garage Transmitter
- Garage Door Opener
- Driveway
- Parking Included in Price
Home Design
- Asphalt Roof
Interior Spaces
- 1,820 Sq Ft Home
- 2-Story Property
- Wet Bar
- Vaulted Ceiling
- Ceiling Fan
- Wood Burning Fireplace
- Fireplace With Gas Starter
- Entrance Foyer
- Family Room
- Living Room with Fireplace
- Formal Dining Room
- Home Office
- Library
- Storage Room
Kitchen
- Range<<rangeHoodToken>>
- <<microwave>>
- Freezer
- Dishwasher
- Disposal
Flooring
- Wood
- Partially Carpeted
- Laminate
- Ceramic Tile
Bedrooms and Bathrooms
- 3 Bedrooms
- 3 Potential Bedrooms
- Walk-In Closet
- No Tub in Bathroom
Laundry
- Laundry Room
- Dryer
- Washer
- Sink Near Laundry
Finished Basement
- Basement Fills Entire Space Under The House
- Sump Pump
- Recreation or Family Area in Basement
- Finished Basement Bathroom
- Rough-In Basement Bathroom
- Basement Storage
- Basement Window Egress
Home Security
Outdoor Features
- Balcony
- Deck
Utilities
- Forced Air Heating and Cooling System
- Heating System Uses Natural Gas
Listing and Financial Details
- Homeowner Tax Exemptions
Community Details
Overview
- Association fees include insurance, exterior maintenance, lawn care, snow removal
- 8 Units
- Property Manager Association, Phone Number (866) 473-2573
- Villa Olivia Subdivision
- Property managed by REAL MANAGE
Recreation
- Golf Course Community
Pet Policy
- Pets up to 100 lbs
- Dogs and Cats Allowed
Additional Features
- Common Area
- Carbon Monoxide Detectors
Ownership History
Purchase Details
Home Financials for this Owner
Home Financials are based on the most recent Mortgage that was taken out on this home.Purchase Details
Purchase Details
Purchase Details
Home Financials for this Owner
Home Financials are based on the most recent Mortgage that was taken out on this home.Purchase Details
Purchase Details
Home Financials for this Owner
Home Financials are based on the most recent Mortgage that was taken out on this home.Purchase Details
Home Financials for this Owner
Home Financials are based on the most recent Mortgage that was taken out on this home.Similar Homes in the area
Home Values in the Area
Average Home Value in this Area
Purchase History
| Date | Type | Sale Price | Title Company |
|---|---|---|---|
| Deed | $304,000 | None Listed On Document | |
| Interfamily Deed Transfer | -- | None Available | |
| Deed | $198,000 | First American Title | |
| Warranty Deed | $269,000 | Premier Title | |
| Warranty Deed | $222,000 | Golden Title | |
| Quit Claim Deed | -- | -- | |
| Warranty Deed | $170,500 | -- |
Mortgage History
| Date | Status | Loan Amount | Loan Type |
|---|---|---|---|
| Previous Owner | $32,834 | Commercial | |
| Previous Owner | $201,754 | New Conventional | |
| Previous Owner | $40,300 | Credit Line Revolving | |
| Previous Owner | $215,200 | Fannie Mae Freddie Mac | |
| Previous Owner | $163,000 | Balloon | |
| Previous Owner | $10,000 | Credit Line Revolving | |
| Previous Owner | $19,000 | Credit Line Revolving | |
| Previous Owner | $136,400 | No Value Available |
Property History
| Date | Event | Price | Change | Sq Ft Price |
|---|---|---|---|---|
| 07/18/2025 07/18/25 | For Sale | $423,900 | +39.4% | $233 / Sq Ft |
| 10/11/2024 10/11/24 | Sold | $304,000 | -10.5% | $167 / Sq Ft |
| 09/13/2024 09/13/24 | Pending | -- | -- | -- |
| 08/29/2024 08/29/24 | For Sale | $339,500 | -- | $187 / Sq Ft |
Tax History Compared to Growth
Tax History
| Year | Tax Paid | Tax Assessment Tax Assessment Total Assessment is a certain percentage of the fair market value that is determined by local assessors to be the total taxable value of land and additions on the property. | Land | Improvement |
|---|---|---|---|---|
| 2024 | $6,727 | $24,570 | $4,500 | $20,070 |
| 2023 | $6,468 | $24,570 | $4,500 | $20,070 |
| 2022 | $6,468 | $24,570 | $4,500 | $20,070 |
| 2021 | $5,765 | $18,844 | $1,030 | $17,814 |
| 2020 | $5,771 | $18,844 | $1,030 | $17,814 |
| 2019 | $5,741 | $20,938 | $1,030 | $19,908 |
| 2018 | $7,015 | $23,059 | $893 | $22,166 |
| 2017 | $6,918 | $23,059 | $893 | $22,166 |
| 2016 | $6,748 | $23,059 | $893 | $22,166 |
| 2015 | $5,130 | $17,088 | $790 | $16,298 |
| 2014 | $5,084 | $17,088 | $790 | $16,298 |
| 2013 | $4,869 | $17,088 | $790 | $16,298 |
Agents Affiliated with this Home
-
Mary Fallon
M
Seller's Agent in 2025
Mary Fallon
American Dream House Realty LLC
(708) 507-3532
16 in this area
33 Total Sales
-
Susan Yon Hanson

Seller's Agent in 2024
Susan Yon Hanson
Century 21 Integra
(312) 485-5074
1 in this area
59 Total Sales
Map
Source: Midwest Real Estate Data (MRED)
MLS Number: 12149344
APN: 06-28-302-061-0000
- 534 Philip Dr
- 1261 River Ash Ct
- 639 Golfers Ln
- 1601 Spaulding Rd Unit 506
- 1285 Summersweet Ln
- 1691 Spaulding Rd Unit 571
- 1276 Wild Tulip Cir
- 1270 Wild Tulip Cir
- 1246 Wild Tulip Cir
- 1264 Wild Tulip Cir
- 537 Ivory Ln
- 1383 Wild Tulip Cir
- 1390 Wild Tulip Cir
- 534 Ivory Ln
- 1007 Biltmore Dr
- 1244 Wild Tulip Ct
- 1239 Wild Tulip Cir
- 1302 Wake Robin Ln
- 1255 Wild Tulip Ct
- 1234 Wild Tulip Cir






