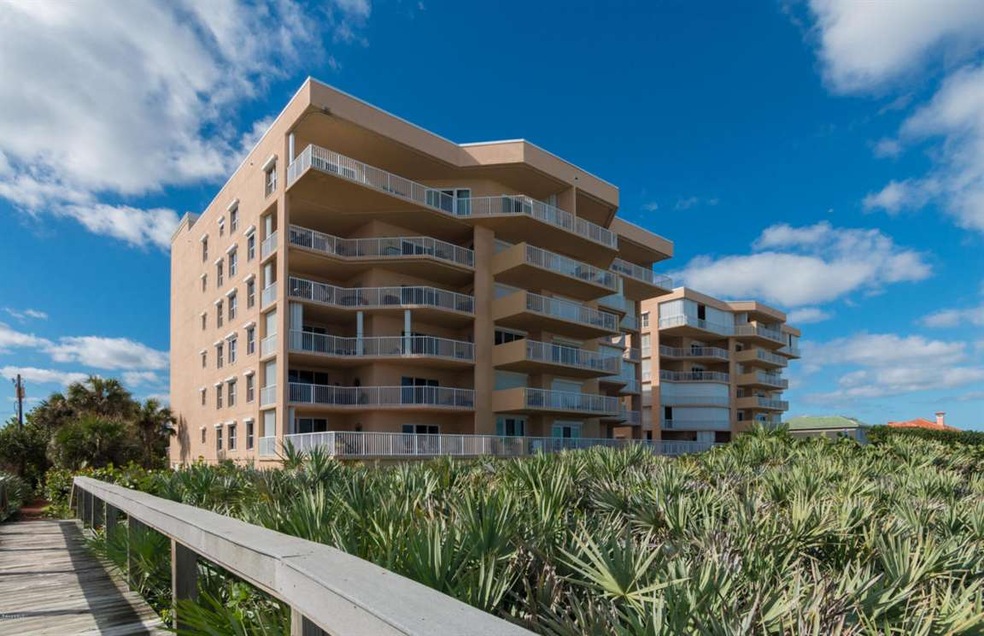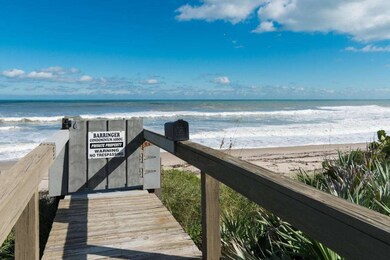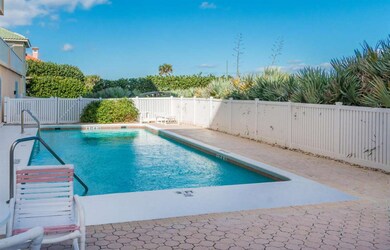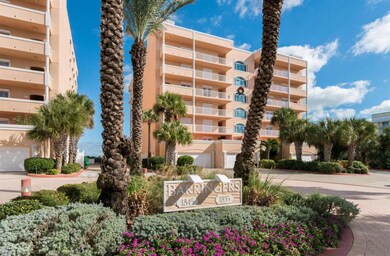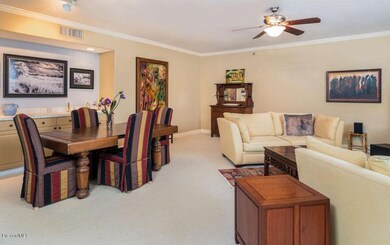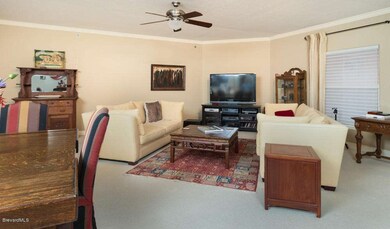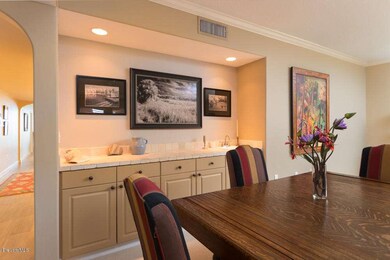
1835 N Highway A1a Unit 202 Indialantic, FL 32903
Paradise Beach NeighborhoodHighlights
- Ocean Front
- Boat Dock
- Open Floorplan
- Indialantic Elementary School Rated A-
- In Ground Pool
- Home Office
About This Home
As of September 2018Gorgeous 3 Bedroom + Office (which could also be used as a 4th bedroom), 2BA oceanfront condo in sought-after Barringer! Move-in condition with very spacious rooms, large open kitchen w/island, and numerous upgrades through-out including new ''wood look'' ceramic tile floors, new carpet in bedrooms, fresh neutral paint, newer appliances, new sliding doors, newer AC unit, newer hot water heater, crown molding, wet bar, and so much more! The Barringers also includes a community pool, garaged parking, private beach dock and lush landscaping! A must see oceanfront property!
Last Agent to Sell the Property
Grace Vista
Vista Florida Realty LLC License #3219993 Listed on: 06/27/2015

Last Buyer's Agent
Out Of Area (SCAR)
Out of Area
Property Details
Home Type
- Condominium
Est. Annual Taxes
- $4,666
Year Built
- Built in 1998
Lot Details
- Ocean Front
- West Facing Home
HOA Fees
- $650 Monthly HOA Fees
Parking
- Subterranean Parking
Home Design
- Membrane Roofing
- Concrete Siding
- Asphalt
- Stucco
Interior Spaces
- 2,501 Sq Ft Home
- Open Floorplan
- Built-In Features
- Ceiling Fan
- Family Room
- Living Room
- Home Office
- Library
- Ocean Views
- Washer and Gas Dryer Hookup
Kitchen
- Eat-In Kitchen
- Breakfast Bar
- Electric Range
- <<microwave>>
- Dishwasher
- Kitchen Island
- Trash Compactor
- Disposal
Flooring
- Carpet
- Tile
Bedrooms and Bathrooms
- 3 Bedrooms
- Split Bedroom Floorplan
- Dual Closets
- Walk-In Closet
- 2 Full Bathrooms
- Bathtub and Shower Combination in Primary Bathroom
- Spa Bath
Home Security
Outdoor Features
- In Ground Pool
- Property has ocean access
- Balcony
Schools
- Indialantic Elementary School
- Hoover Middle School
- Melbourne High School
Utilities
- Central Heating and Cooling System
- Electric Water Heater
- Cable TV Available
Listing and Financial Details
- Assessor Parcel Number 27-37-24-90-00000.0-0002.00
Community Details
Overview
- Association fees include insurance, security
- The Barringer Condo Subdivision
- Maintained Community
- 7-Story Property
Amenities
- Elevator
Recreation
- Boat Dock
- Community Pool
Pet Policy
- Pet Size Limit
Security
- Card or Code Access
- Phone Entry
- Fire and Smoke Detector
- Fire Sprinkler System
Ownership History
Purchase Details
Home Financials for this Owner
Home Financials are based on the most recent Mortgage that was taken out on this home.Purchase Details
Home Financials for this Owner
Home Financials are based on the most recent Mortgage that was taken out on this home.Purchase Details
Home Financials for this Owner
Home Financials are based on the most recent Mortgage that was taken out on this home.Purchase Details
Home Financials for this Owner
Home Financials are based on the most recent Mortgage that was taken out on this home.Purchase Details
Home Financials for this Owner
Home Financials are based on the most recent Mortgage that was taken out on this home.Similar Homes in Indialantic, FL
Home Values in the Area
Average Home Value in this Area
Purchase History
| Date | Type | Sale Price | Title Company |
|---|---|---|---|
| Warranty Deed | $530,000 | Mosley & Wallis Title Servic | |
| Warranty Deed | $560,000 | Prestige Title Brevard Llc | |
| Warranty Deed | $265,000 | -- | |
| Warranty Deed | $278,900 | -- | |
| Warranty Deed | $240,000 | -- |
Mortgage History
| Date | Status | Loan Amount | Loan Type |
|---|---|---|---|
| Open | $477,000 | New Conventional | |
| Previous Owner | $530,000 | New Conventional | |
| Previous Owner | $100,000 | Credit Line Revolving | |
| Previous Owner | $180,000 | New Conventional | |
| Previous Owner | $50,000 | Credit Line Revolving | |
| Previous Owner | $144,000 | Fannie Mae Freddie Mac | |
| Previous Owner | $30,000 | Credit Line Revolving | |
| Previous Owner | $175,000 | No Value Available | |
| Previous Owner | $203,900 | No Value Available | |
| Previous Owner | $180,000 | No Value Available |
Property History
| Date | Event | Price | Change | Sq Ft Price |
|---|---|---|---|---|
| 09/12/2018 09/12/18 | Sold | $530,000 | -5.2% | $228 / Sq Ft |
| 08/10/2018 08/10/18 | Pending | -- | -- | -- |
| 07/12/2018 07/12/18 | Price Changed | $559,000 | -2.6% | $241 / Sq Ft |
| 06/25/2018 06/25/18 | For Sale | $574,000 | +2.5% | $247 / Sq Ft |
| 12/14/2015 12/14/15 | Sold | $560,000 | -1.7% | $224 / Sq Ft |
| 11/03/2015 11/03/15 | Pending | -- | -- | -- |
| 06/26/2015 06/26/15 | For Sale | $569,900 | -- | $228 / Sq Ft |
Tax History Compared to Growth
Tax History
| Year | Tax Paid | Tax Assessment Tax Assessment Total Assessment is a certain percentage of the fair market value that is determined by local assessors to be the total taxable value of land and additions on the property. | Land | Improvement |
|---|---|---|---|---|
| 2023 | $9,211 | $764,210 | $0 | $0 |
| 2022 | $8,211 | $727,830 | $0 | $0 |
| 2021 | $7,532 | $556,660 | $0 | $556,660 |
| 2020 | $6,771 | $470,470 | $0 | $470,470 |
| 2019 | $6,932 | $470,470 | $0 | $470,470 |
| 2018 | $7,047 | $465,830 | $0 | $465,830 |
| 2017 | $7,318 | $465,240 | $0 | $465,240 |
| 2016 | $7,654 | $465,240 | $0 | $0 |
| 2015 | $4,627 | $297,400 | $0 | $0 |
| 2014 | $4,666 | $295,040 | $0 | $0 |
Agents Affiliated with this Home
-
J
Seller's Agent in 2018
Jo Ann Cheyne
Cameruci Realty, Inc.
-
Uyen Close
U
Buyer's Agent in 2018
Uyen Close
TerraOne Realty, LLC
1 Total Sale
-
G
Seller's Agent in 2015
Grace Vista
Vista Florida Realty LLC
-
O
Buyer's Agent in 2015
Out Of Area (SCAR)
Out of Area
Map
Source: Space Coast MLS (Space Coast Association of REALTORS®)
MLS Number: 728786
APN: 27-37-24-90-00000.0-0002.00
- 1755 N Highway A1a Unit 202
- 122 Poinsetta St
- 1645 N Highway A1a Unit 403
- 1645 N Highway A1a Unit Penthouse 3
- 1625 N Highway A1a Unit 202
- 292 Pine Tree Dr
- 2240 Sea Ave
- 2035 N Highway A1a Unit 203
- 1251 Beachside Ln Unit 201
- 2035 Sea Ave
- 1575 N Highway A1a Unit 411
- 2423 Sea Ave
- 1883 Gulf Ct
- 1555 N Highway A1a Unit 402
- 1555 N Highway A1a Unit 201
- 2075 Abalone Ave
- 2160 N Highway A1a Unit 203
- 2160 N Highway A1a Unit 202
- 2160 N Highway A1a Unit 302
- 110 Ocean Oaks Dr
