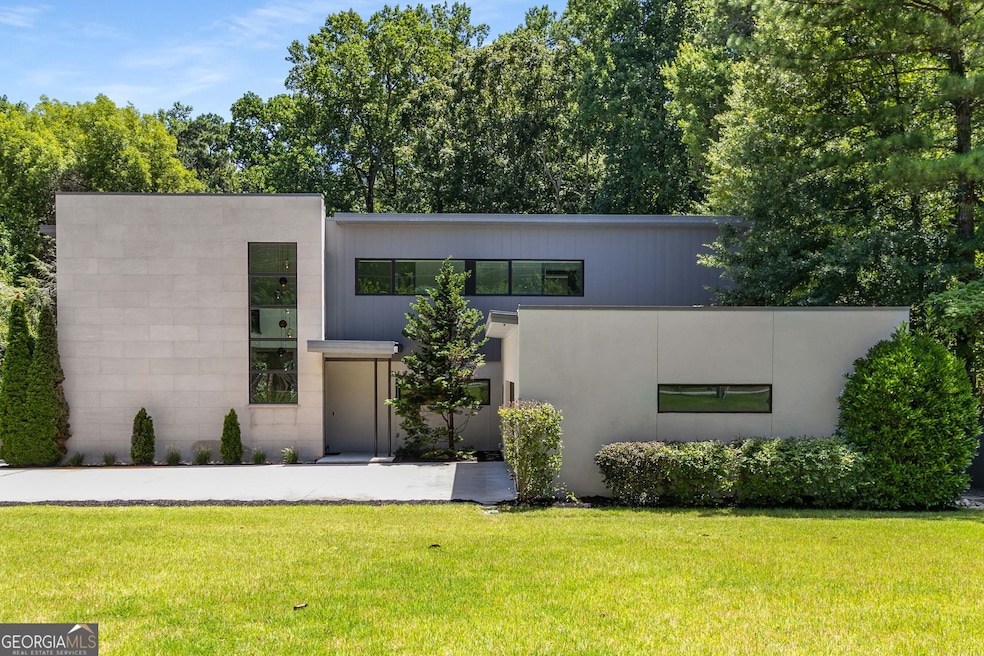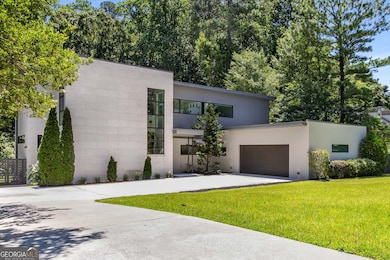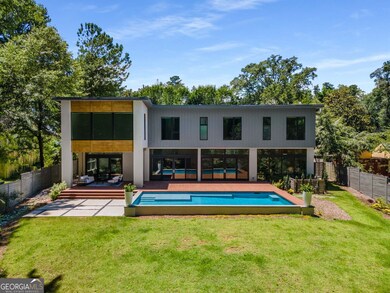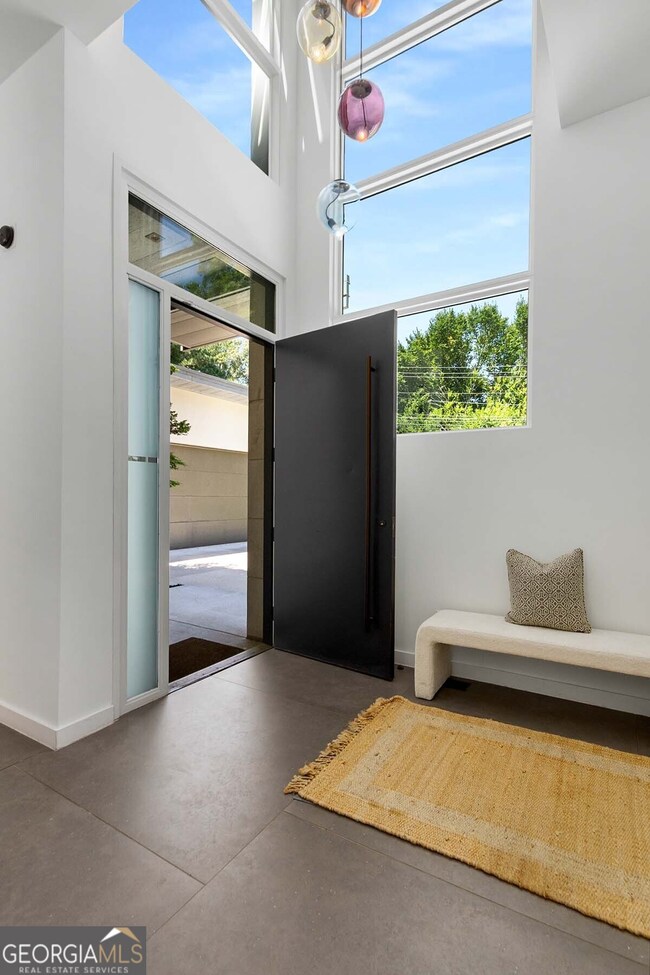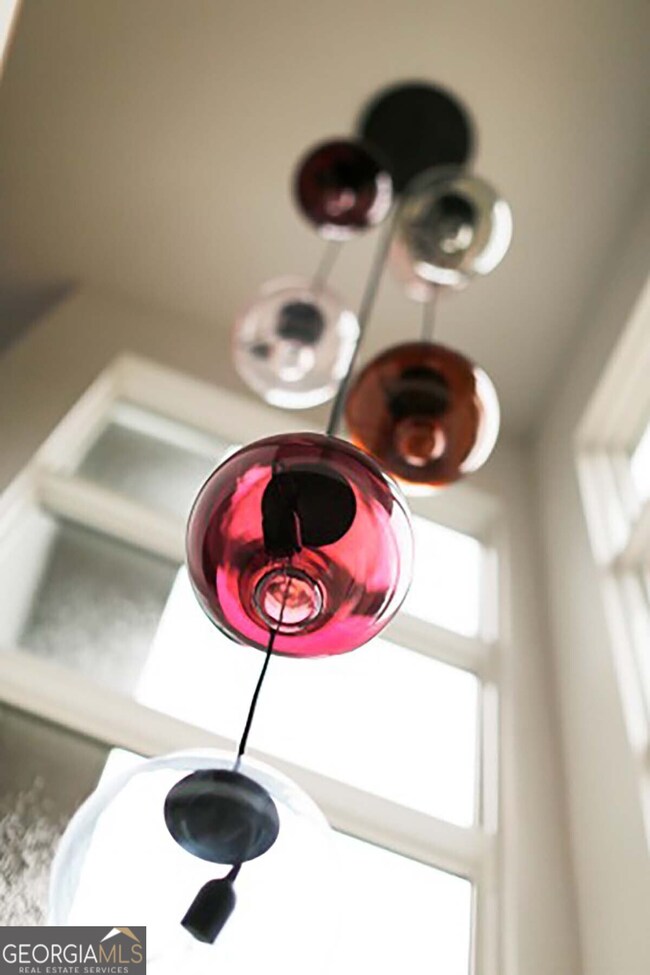Welcome to this modern masterpiece nestled in the heart of the coveted Morningside-Lenox Park neighborhood. This architectural gem, custom-designed by TaC Studios is truly a standout in both design and craftsmanship with a view from the back of the home that is secured by Morningside Nature Preserve. THE FACTS: 4BR/3.5 at 4439 SF on 1.043 Acres. New heated pool and expansive deck with screened porch. 2 car garage and workshop. Fenced Back yard THE PLAN: The plan of the home is clearly defined by the daily ritual. Openness of the living level, with the expanded view to the rear of the property - creates an even greater sense of scale. Same level garage to kitchen entry. Dedicated office on main level. 2 story entry with artistic custom glass globe chandelier and art gallery hall. Walk in pantry, super-size central island, Dining seats 8-10. Ceilings 11 ft. Upper level holds all of the bedrooms with zero-threshold floor-to-ceiling windows, baths feature dramatic windows and skylights, primary suite is expansive and bright. Open, museum like gallery hallway. THE FINISHES: SieMatic cabinets, Miele and Thermador appliances, quartz counters, Heath LEED certified tile backsplash, large format tile and American white oak wood floors throughout. The exterior features limestone feature wall, zinc and cement coat stucco. THE SMART & EFFICIENT HOME: earth Craft Rated, zoned Geothermal heating and cooling system, Lutron Smart lighting, electric car charge ready in garage, irrigation with separate water meter, retractable screen porch, Roof is White TPO membrane and Metal for energy efficiency and longevity. Radon mitigation system. New energy efficient Samsung Washer and Dryer. THE IMPROVEMENTS: Recent addition of a Salt Water pool with automatic cover and new Trex decking, limestone outdoor terrace area, addition of fruit trees, fresh paint inside and out. This home is a rare blend of award-winning modern design, forward-thinking sustainability, and secluded natural beauty. This is more than a home it's a lifestyle purpose built for the discerning buyer, and primed to be your legacy property in Atlanta's most esteemed enclave.

