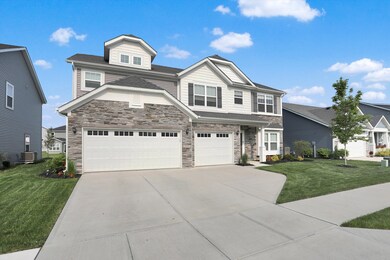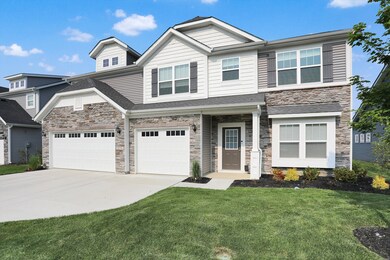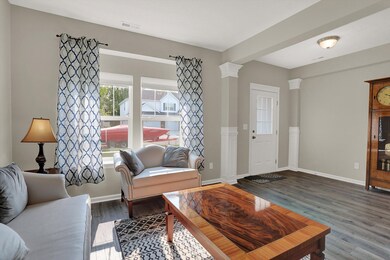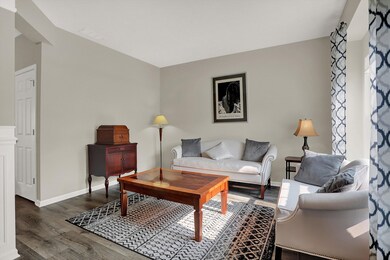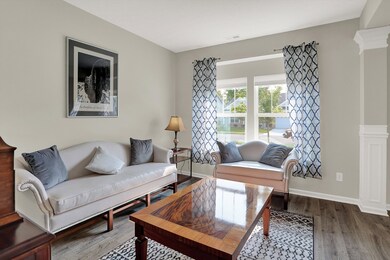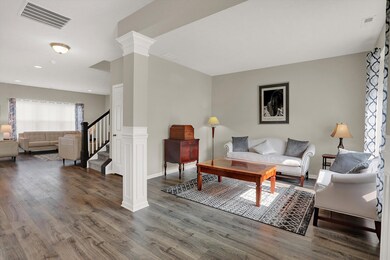
18356 Pennsy Way Westfield, IN 46074
Highlights
- Traditional Architecture
- Covered patio or porch
- Eat-In Kitchen
- Monon Trail Elementary School Rated A-
- 3 Car Attached Garage
- Walk-In Closet
About This Home
As of September 2023Built in 2021, by Olthof Homes this 5 bedroom, 3 full bath home located in desirable Shelton Cove has tons to offer: 3 car attached garage w/ high end epoxy flooring, open floor plan w/ tons of natural lighting, LVP throughout, bedroom + 1 full bath on main level. Large eat-in kitchen complete w/ granite countertops, custom white cabinets, center island, ss appliances, + oversized pantry. Upper level offers a loft for additional entertaining, owner's ensuite complete w/ walk-in shower, double sink vanity, + walk in closet, + 3 additional bedrooms. Laundry room conveniently located on upper level. Backyard concrete patio perfect for upcoming warm weather! Sprinkler system throughout lawn.
Last Agent to Sell the Property
Highgarden Real Estate License #RB17001385 Listed on: 05/24/2023

Last Buyer's Agent
Chandra Sekhar Alokam
Forthright Real Estate
Home Details
Home Type
- Single Family
Est. Annual Taxes
- $1,904
Year Built
- Built in 2020
Lot Details
- 7,841 Sq Ft Lot
- Landscaped with Trees
HOA Fees
- $45 Monthly HOA Fees
Parking
- 3 Car Attached Garage
Home Design
- Traditional Architecture
- Slab Foundation
- Wood Siding
Interior Spaces
- 2-Story Property
- Window Screens
- Utility Room
- Laundry on upper level
- Attic Access Panel
Kitchen
- Eat-In Kitchen
- Breakfast Bar
- Gas Oven
- <<builtInMicrowave>>
- Dishwasher
- Disposal
Flooring
- Carpet
- Vinyl Plank
Bedrooms and Bathrooms
- 5 Bedrooms
- Walk-In Closet
Utilities
- Programmable Thermostat
- Electric Water Heater
Additional Features
- Covered patio or porch
- Suburban Location
Community Details
- Association Phone (317) 631-2213
- Shelton Cove Subdivision
- Property managed by AAM LLC
- The community has rules related to covenants, conditions, and restrictions
Listing and Financial Details
- Legal Lot and Block 71 / 34
- Assessor Parcel Number 290534014026000015
Ownership History
Purchase Details
Home Financials for this Owner
Home Financials are based on the most recent Mortgage that was taken out on this home.Purchase Details
Home Financials for this Owner
Home Financials are based on the most recent Mortgage that was taken out on this home.Similar Homes in the area
Home Values in the Area
Average Home Value in this Area
Purchase History
| Date | Type | Sale Price | Title Company |
|---|---|---|---|
| Warranty Deed | $442,000 | Chicago Title | |
| Special Warranty Deed | $375,939 | Fidelit National Title |
Mortgage History
| Date | Status | Loan Amount | Loan Type |
|---|---|---|---|
| Open | $318,400 | New Conventional | |
| Closed | $331,500 | New Conventional | |
| Previous Owner | $175,000 | New Conventional |
Property History
| Date | Event | Price | Change | Sq Ft Price |
|---|---|---|---|---|
| 10/10/2023 10/10/23 | Rented | $2,900 | +0.2% | -- |
| 10/01/2023 10/01/23 | For Rent | $2,895 | 0.0% | -- |
| 09/28/2023 09/28/23 | Sold | $442,000 | -2.9% | $141 / Sq Ft |
| 08/15/2023 08/15/23 | Pending | -- | -- | -- |
| 08/15/2023 08/15/23 | Price Changed | $455,000 | -2.2% | $145 / Sq Ft |
| 07/26/2023 07/26/23 | Price Changed | $465,000 | -1.1% | $148 / Sq Ft |
| 06/22/2023 06/22/23 | Price Changed | $470,000 | -2.1% | $150 / Sq Ft |
| 05/24/2023 05/24/23 | For Sale | $480,000 | +27.7% | $153 / Sq Ft |
| 05/13/2021 05/13/21 | Sold | $375,939 | 0.0% | $150 / Sq Ft |
| 05/13/2021 05/13/21 | For Sale | $375,939 | -- | $150 / Sq Ft |
Tax History Compared to Growth
Tax History
| Year | Tax Paid | Tax Assessment Tax Assessment Total Assessment is a certain percentage of the fair market value that is determined by local assessors to be the total taxable value of land and additions on the property. | Land | Improvement |
|---|---|---|---|---|
| 2024 | $4,726 | $436,900 | $65,500 | $371,400 |
| 2023 | $4,761 | $415,800 | $65,500 | $350,300 |
| 2022 | $1,938 | $372,500 | $65,500 | $307,000 |
| 2021 | $1,938 | $167,300 | $65,500 | $101,800 |
| 2020 | $50 | $600 | $600 | $0 |
Agents Affiliated with this Home
-
Varun Ranjan
V
Seller's Agent in 2023
Varun Ranjan
Forthright Real Estate
(317) 529-6102
2 in this area
25 Total Sales
-
Laura Waters

Seller's Agent in 2023
Laura Waters
Highgarden Real Estate
(765) 418-0985
16 in this area
357 Total Sales
-
Leyton Wellbaum

Seller Co-Listing Agent in 2023
Leyton Wellbaum
Highgarden Real Estate
(317) 698-3575
6 in this area
213 Total Sales
-
C
Buyer's Agent in 2023
Chandra Sekhar Alokam
Forthright Real Estate
Map
Source: MIBOR Broker Listing Cooperative®
MLS Number: 21922884
APN: 29-05-34-014-026.000-015
- 764 Parker Ln
- 951 Parker Ln
- 18297 Rickety Dr
- 843 Garrow Dr
- 802 Weldon Way
- 887 Tuxedo Dr
- 640 Axford Bay Dr
- 18738 Terra Vista Place
- 18750 Terra Vista Place
- 18730 Moray St
- 18736 Moray St
- 18748 Moray St
- 18754 Moray St
- 18760 Moray St
- 588 Arkansas Ln
- 18781 Moray St
- 18230 Sandy Cove Ln
- 18799 Moray St
- 18811 Moray St
- 1206 W 186th St

