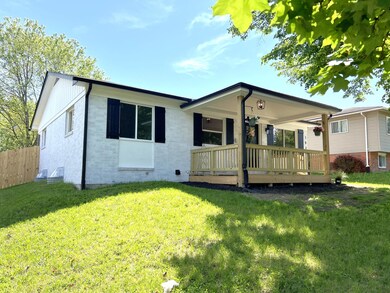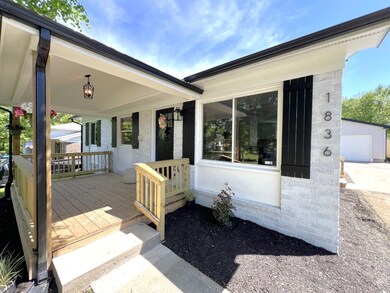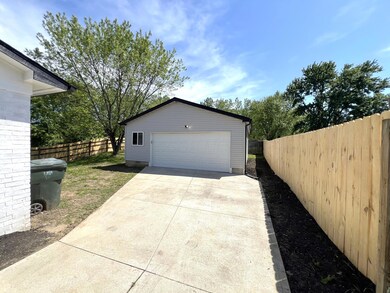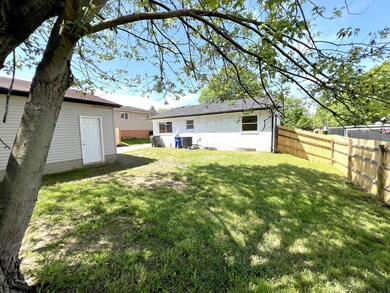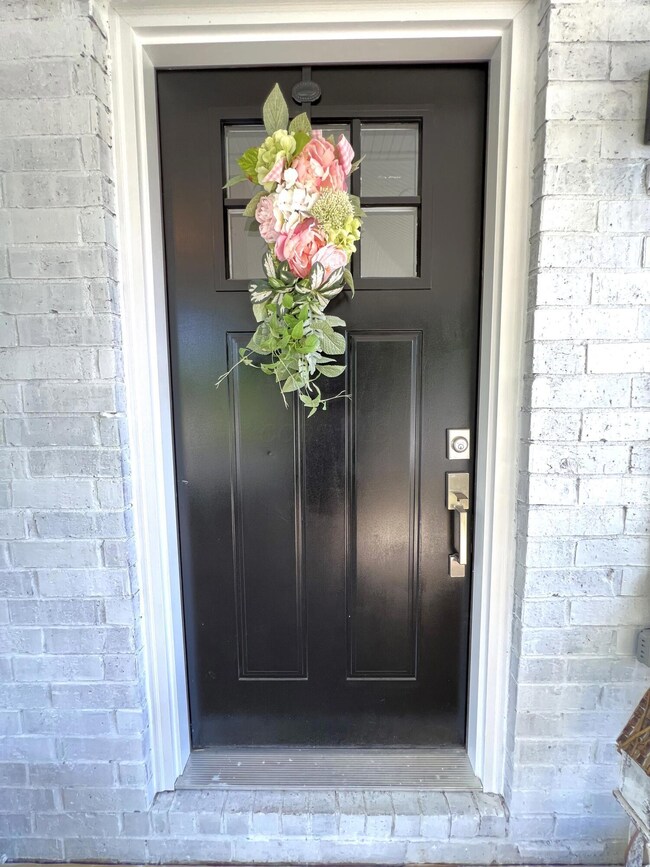
1836 Glenmate Ct Columbus, OH 43223
Riverbend NeighborhoodHighlights
- Ranch Style House
- 2 Car Detached Garage
- Family Room
- Fenced Yard
- Central Air
- Wood Siding
About This Home
As of June 2025Beautifully Renovated Ranch Home with Spacious Living and Modern Upgrades! Welcome to your dream home. This meticulously updated ranch-style residence offers approximately 1,754 square feet of comfortable living space, featuring 4 bedrooms and 1.5 bathrooms. Step inside to discover an all-new kitchen adorned with sleek quartz countertops, brand-new cabinetry, and top-of-the-line stainless steel appliances. The home boasts new flooring throughout, enhancing its modern appeal. The main level includes 3 generously sized bedrooms, while the finished lower level offers a versatile 4th bedroom, ideal for guests or a home office. Enjoy the convenience of an updated full bathroom on the main floor and a half bath adjacent to the spacious recreation room in the lower level. New HVAC. Additional highlights include a newly constructed covered front porch, a brand-new roof, and an oversized detached garage that doubles as a workshop—catering to all your storage and hobby needs. Don't miss the opportunity to make this stunning home yours. Schedule a private showing today and experience all it has to offer!
Last Agent to Sell the Property
Berkshire Hathaway HS Pro Rlty License #2013002439 Listed on: 05/15/2025

Home Details
Home Type
- Single Family
Est. Annual Taxes
- $2,802
Year Built
- Built in 1974
Lot Details
- 7,405 Sq Ft Lot
- Fenced Yard
Parking
- 2 Car Detached Garage
Home Design
- Ranch Style House
- Brick Exterior Construction
- Block Foundation
- Wood Siding
Interior Spaces
- 1,754 Sq Ft Home
- Family Room
- Basement
- Recreation or Family Area in Basement
- Laundry on lower level
Kitchen
- Electric Range
- <<microwave>>
- Dishwasher
Bedrooms and Bathrooms
Utilities
- Central Air
- Heating Available
Listing and Financial Details
- Assessor Parcel Number 570-163091
Ownership History
Purchase Details
Home Financials for this Owner
Home Financials are based on the most recent Mortgage that was taken out on this home.Purchase Details
Home Financials for this Owner
Home Financials are based on the most recent Mortgage that was taken out on this home.Purchase Details
Purchase Details
Purchase Details
Home Financials for this Owner
Home Financials are based on the most recent Mortgage that was taken out on this home.Purchase Details
Similar Homes in the area
Home Values in the Area
Average Home Value in this Area
Purchase History
| Date | Type | Sale Price | Title Company |
|---|---|---|---|
| Warranty Deed | $151,000 | None Listed On Document | |
| Warranty Deed | $25,598 | World Class Title | |
| Quit Claim Deed | -- | None Available | |
| Survivorship Deed | $68,700 | Title First Agency Inc | |
| Interfamily Deed Transfer | -- | -- |
Mortgage History
| Date | Status | Loan Amount | Loan Type |
|---|---|---|---|
| Previous Owner | $28,598 | FHA | |
| Previous Owner | $97,739 | FHA | |
| Previous Owner | $70,566 | Future Advance Clause Open End Mortgage | |
| Previous Owner | $35,000 | Credit Line Revolving | |
| Previous Owner | $7,784 | Stand Alone Second | |
| Previous Owner | $71,309 | FHA | |
| Previous Owner | $72,405 | FHA | |
| Previous Owner | $68,604 | FHA |
Property History
| Date | Event | Price | Change | Sq Ft Price |
|---|---|---|---|---|
| 06/16/2025 06/16/25 | Sold | $285,000 | +3.7% | $162 / Sq Ft |
| 05/15/2025 05/15/25 | For Sale | $274,900 | +82.1% | $157 / Sq Ft |
| 02/21/2025 02/21/25 | Sold | $151,000 | +7.9% | $144 / Sq Ft |
| 01/31/2025 01/31/25 | Pending | -- | -- | -- |
| 01/29/2025 01/29/25 | For Sale | $140,000 | -- | $133 / Sq Ft |
Tax History Compared to Growth
Tax History
| Year | Tax Paid | Tax Assessment Tax Assessment Total Assessment is a certain percentage of the fair market value that is determined by local assessors to be the total taxable value of land and additions on the property. | Land | Improvement |
|---|---|---|---|---|
| 2024 | $2,802 | $69,030 | $16,910 | $52,120 |
| 2023 | $2,605 | $69,030 | $16,910 | $52,120 |
| 2022 | $2,457 | $43,860 | $10,080 | $33,780 |
| 2021 | $2,539 | $43,860 | $10,080 | $33,780 |
| 2020 | $2,171 | $43,860 | $10,080 | $33,780 |
| 2019 | $2,029 | $36,160 | $8,400 | $27,760 |
| 2018 | $1,879 | $36,160 | $8,400 | $27,760 |
| 2017 | $1,874 | $36,160 | $8,400 | $27,760 |
| 2016 | $1,739 | $28,740 | $4,870 | $23,870 |
| 2015 | $1,739 | $28,740 | $4,870 | $23,870 |
| 2014 | $1,741 | $28,740 | $4,870 | $23,870 |
| 2013 | $959 | $31,920 | $5,390 | $26,530 |
Agents Affiliated with this Home
-
Steven Broadie

Seller's Agent in 2025
Steven Broadie
Berkshire Hathaway HS Pro Rlty
(614) 783-4199
2 in this area
27 Total Sales
-
Kim Litvak

Seller's Agent in 2025
Kim Litvak
Red 1 Realty
(614) 843-4612
2 in this area
22 Total Sales
-
Jennifer Kovacs
J
Buyer's Agent in 2025
Jennifer Kovacs
RE/MAX
(614) 323-9990
1 in this area
9 Total Sales
Map
Source: Columbus and Central Ohio Regional MLS
MLS Number: 225016850
APN: 570-163091
- 2903 Rivercliff Rd
- 2195 Big Run Ave
- 2083 Manley Way
- 2123 Drumlin Dr
- 2751 Southfield Village Dr
- 2154 Drumlin Dr
- 3341 Robin Hill Ct W
- 3321 Joes Way
- 2483 Onyx Ct
- 2067 Opal Ln
- 2969 Daisy Ln
- 2433 Nedra St
- 1340 Bronwyn Ave
- 3434 Royal Hill Dr
- 4745 Big Run Rd E
- 2389 Bluff Run Dr
- 2253 Topaz Dr
- 2305 Hyde Rd
- 1657 Ripplebrook Rd
- 1370 Wiltshire Rd

