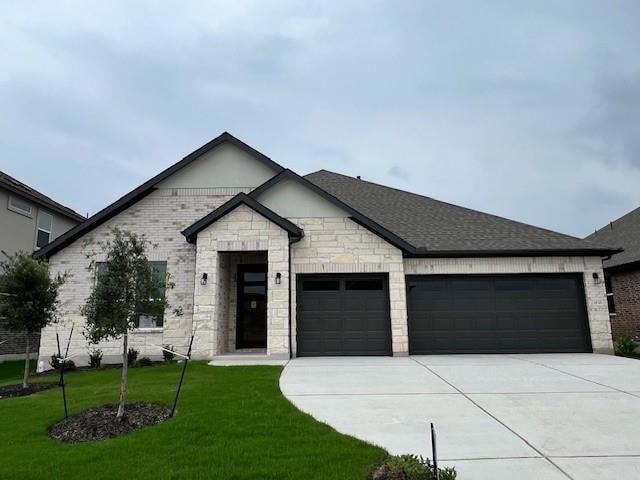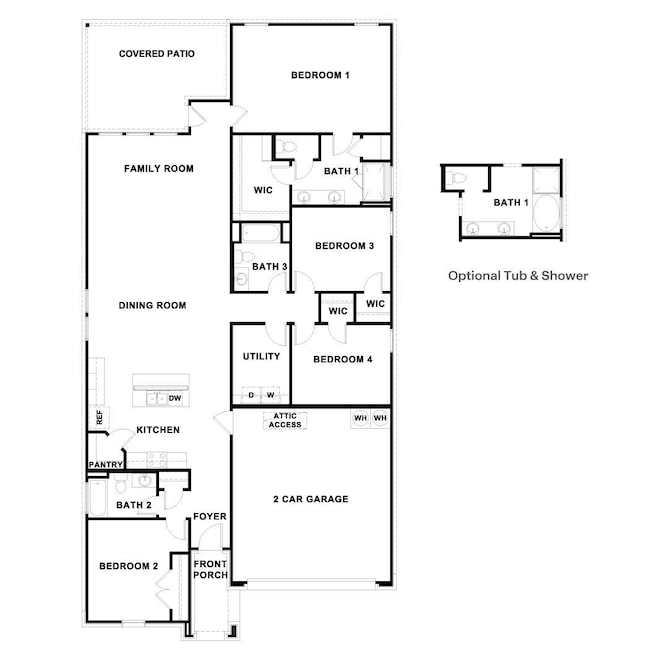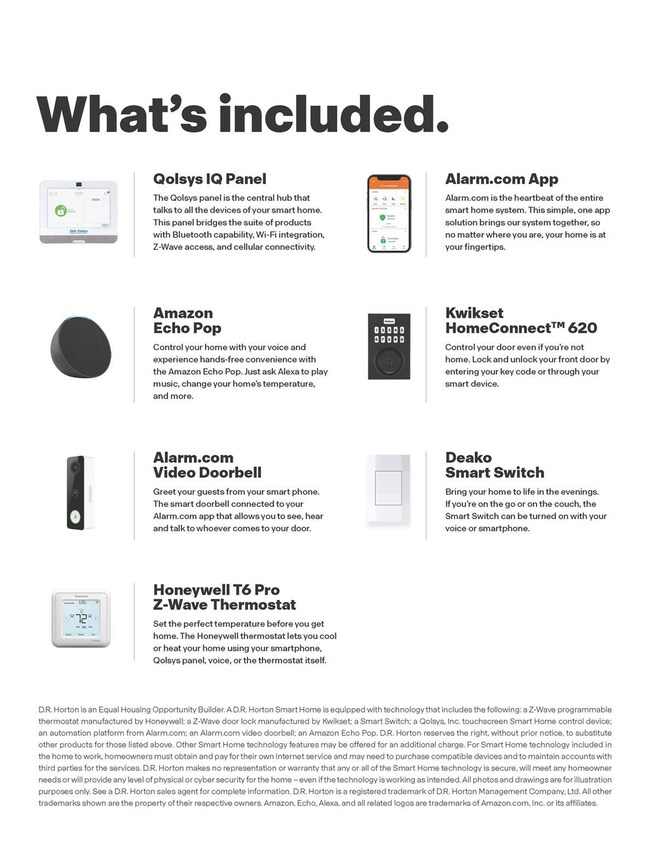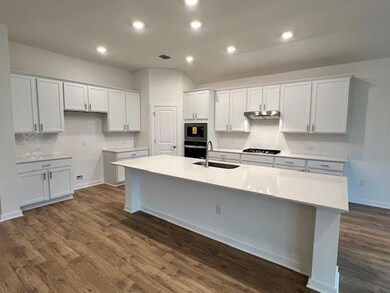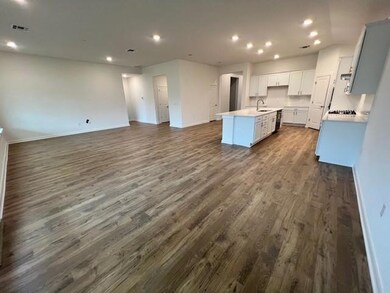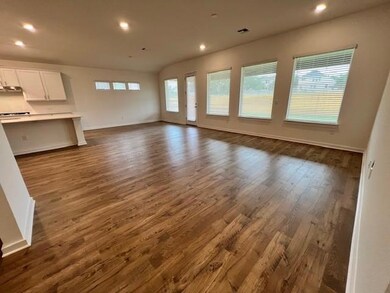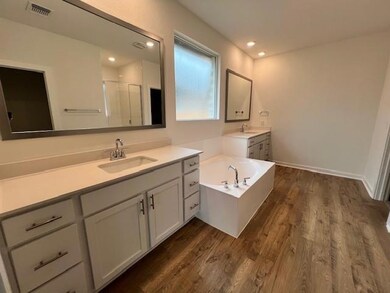
1836 Walnut Grove Bend Leander, TX 78641
Estimated payment $3,601/month
Highlights
- New Construction
- High Ceiling
- Covered patio or porch
- Leander Middle School Rated A
- Quartz Countertops
- Open to Family Room
About This Home
UNDER CONSTRUCTION - EST COMPLETION IN JUNE Photos are representative of plan and may vary as built. Introducing the Steinbeck, a single story floorplan at Rosenbusch Ranch in Leander, TX. This home includes 4 bedrooms, 3 bathrooms, and a 2-car garage all across 2,209 square feet.Entering from the spacious front porch of the home, you'll pass a secondary bedroom and full bathroom. Next you will find yourself in the spacious kitchen which features a kitchen island, Silestone® or quartz countertops, stainless steel appliances, a walk in pantry, and decorative tile backsplash. The kitchen island overlooks the dining and family space, making it perfect for entertaining guests. The family room leads you outside to the large covered patio.On the opposite side of the home you'll find the other 2 other bedrooms, a bathroom and the laundry room. Tucked away at the back of the home is the large main bedroom, bedroom 1. This bedroom features plenty of natural lighting and a spacious bathroom with two sinks, a walk in closet and a walk in shower.This home comes included with a professionally designed landscape package and a full irrigation system as well as our Home is Connected® base package that offers devices such as offers devices such as the Amazon Echo Pop, a Video Doorbell, Deako Smart Light Switch, a Honeywell Thermostat, and more.
Listing Agent
D.R. Horton, AMERICA'S Builder Brokerage Phone: (512) 345-4663 License #0245076 Listed on: 05/19/2025

Home Details
Home Type
- Single Family
Year Built
- Built in 2025 | New Construction
Lot Details
- 7,187 Sq Ft Lot
- Lot Dimensions are 50x120
- North Facing Home
- Wood Fence
- Sprinkler System
HOA Fees
- $70 Monthly HOA Fees
Parking
- 3 Car Attached Garage
Home Design
- Brick Exterior Construction
- Slab Foundation
- Composition Roof
- Masonry Siding
- Stone Siding
Interior Spaces
- 2,450 Sq Ft Home
- 1-Story Property
- High Ceiling
- Recessed Lighting
- Double Pane Windows
- Dining Room
- Home Security System
Kitchen
- Open to Family Room
- Breakfast Bar
- Dishwasher
- Kitchen Island
- Quartz Countertops
- Disposal
Flooring
- Carpet
- Vinyl
Bedrooms and Bathrooms
- 4 Main Level Bedrooms
- Walk-In Closet
- In-Law or Guest Suite
- Double Vanity
- Garden Bath
- Separate Shower
Schools
- Bagdad Elementary School
- Leander Middle School
- Leander High School
Utilities
- Central Heating and Cooling System
- Vented Exhaust Fan
- Heating System Uses Natural Gas
- High Speed Internet
- Phone Available
- Cable TV Available
Additional Features
- Smart Technology
- Covered patio or porch
Listing and Financial Details
- Assessor Parcel Number 1836 Walnut Grove Bend
- Tax Block V
Community Details
Overview
- Association fees include common area maintenance
- Rosenbusch Ranch Association
- Built by DR HORTON
- Rosenbusch Ranch Subdivision
Amenities
- Common Area
- Community Mailbox
Map
Home Values in the Area
Average Home Value in this Area
Property History
| Date | Event | Price | Change | Sq Ft Price |
|---|---|---|---|---|
| 06/02/2025 06/02/25 | Pending | -- | -- | -- |
| 05/23/2025 05/23/25 | Price Changed | $539,990 | -0.9% | $220 / Sq Ft |
| 05/23/2025 05/23/25 | Price Changed | $545,060 | -1.7% | $222 / Sq Ft |
| 05/19/2025 05/19/25 | For Sale | $554,490 | -- | $226 / Sq Ft |
Similar Homes in Leander, TX
Source: Unlock MLS (Austin Board of REALTORS®)
MLS Number: 2980535
- 1840 Walnut Grove Bend
- 1812 Crooked Creek St
- 1809 Crooked Creek St
- 1825 Walnut Grove Bend
- 1813 Crooked Creek St
- 1820 Crooked Creek St
- 1824 Crooked Creek St
- 1821 Crooked Creek St
- 1817 Walnut Grove Bend
- 1825 Crooked Creek St
- 1828 Crooked Creek St
- 1813 Walnut Grove Bend
- 1809 Walnut Grove Bend
- 1840 Crooked Creek St
- 1700 Walnut Grove Bend
- 1805 Walnut Grove Bend
- 1804 Walnut Grove Bend
- 1845 Crooked Creek St
- 1848 Crooked Creek St
- 1852 Crooked Creek St
