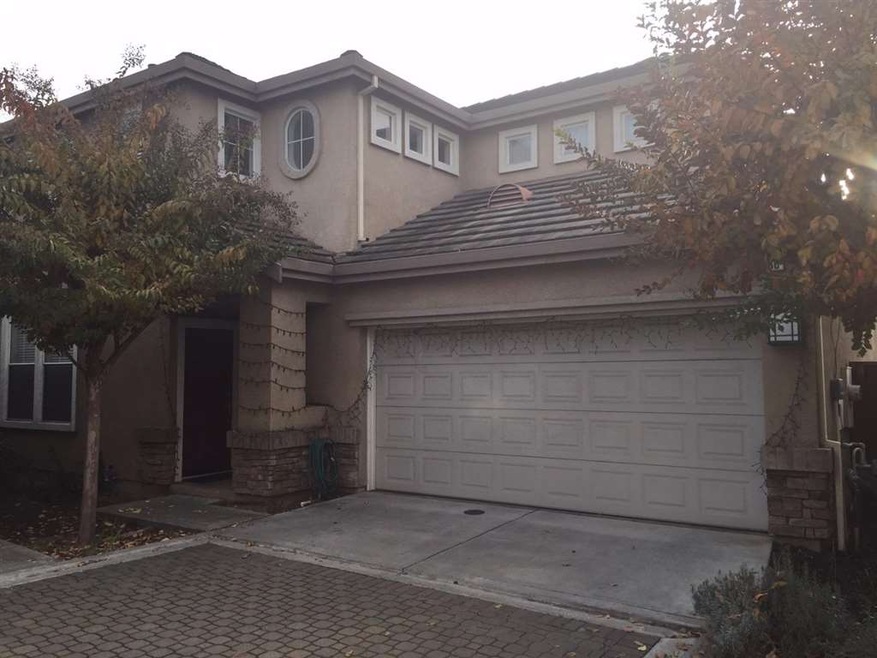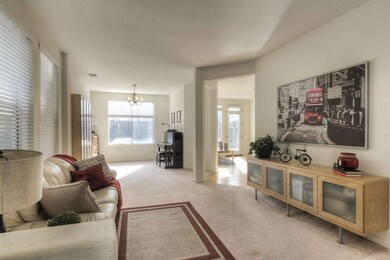
1836 Wayne Cir San Jose, CA 95131
McKay - Ringwood NeighborhoodHighlights
- High Ceiling
- Den
- Laundry Room
- Independence High School Rated A-
- Walk-In Closet
- Tile Flooring
About This Home
As of October 2023Welcome To This 16 years old Beautiful Home Located in a cul-de-sac and a Highly Sought After Neighborhood. Bright and Open Floor Plan with 3 Bedroom, 2.5 Bath and A Bonus Loft Area. Separate Living, Family and Dining Room With High Ceiling And Lots Of Natural Light. Spacious Master Bedroom with Walk-In Closet. Double Paned Windows, Recessed Lighting and Central Heat & A/C. Spacious Backyard and 2 car Attached Garage. Close to Costco, 99 Ranch Market, Easy Access Freeway.
Last Agent to Sell the Property
Grace Tsang
Intero Real Estate Services License #01917245 Listed on: 12/07/2015

Home Details
Home Type
- Single Family
Est. Annual Taxes
- $21,622
Year Built
- Built in 1999
Lot Details
- 3,049 Sq Ft Lot
- Zoning described as A-PD
Parking
- 2 Car Garage
- Garage Door Opener
Home Design
- Slab Foundation
- Composition Roof
Interior Spaces
- 1,767 Sq Ft Home
- 2-Story Property
- High Ceiling
- Gas Fireplace
- Separate Family Room
- Dining Area
- Den
Kitchen
- Gas Cooktop
- Disposal
Flooring
- Carpet
- Laminate
- Tile
Bedrooms and Bathrooms
- 3 Bedrooms
- Walk-In Closet
Laundry
- Laundry Room
- Washer and Dryer
Utilities
- Forced Air Heating and Cooling System
Community Details
- Property has a Home Owners Association
- Association fees include common area electricity, maintenance - common area
- Cherry Glen Maintenance Association
Listing and Financial Details
- Assessor Parcel Number 244-41-035
Ownership History
Purchase Details
Home Financials for this Owner
Home Financials are based on the most recent Mortgage that was taken out on this home.Purchase Details
Home Financials for this Owner
Home Financials are based on the most recent Mortgage that was taken out on this home.Purchase Details
Purchase Details
Home Financials for this Owner
Home Financials are based on the most recent Mortgage that was taken out on this home.Purchase Details
Home Financials for this Owner
Home Financials are based on the most recent Mortgage that was taken out on this home.Purchase Details
Home Financials for this Owner
Home Financials are based on the most recent Mortgage that was taken out on this home.Purchase Details
Home Financials for this Owner
Home Financials are based on the most recent Mortgage that was taken out on this home.Similar Homes in San Jose, CA
Home Values in the Area
Average Home Value in this Area
Purchase History
| Date | Type | Sale Price | Title Company |
|---|---|---|---|
| Deed | -- | Chicago Title | |
| Grant Deed | $1,635,000 | Chicago Title | |
| Interfamily Deed Transfer | -- | None Available | |
| Grant Deed | $895,000 | Chicago Title Company | |
| Interfamily Deed Transfer | -- | Chicago Title | |
| Grant Deed | $485,000 | Financial Title Company | |
| Grant Deed | $411,000 | First American Title Guarant |
Mortgage History
| Date | Status | Loan Amount | Loan Type |
|---|---|---|---|
| Open | $810,000 | New Conventional | |
| Closed | $820,000 | New Conventional | |
| Previous Owner | $526,099 | New Conventional | |
| Previous Owner | $544,000 | New Conventional | |
| Previous Owner | $574,000 | New Conventional | |
| Previous Owner | $621,000 | New Conventional | |
| Previous Owner | $625,500 | New Conventional | |
| Previous Owner | $271,000 | New Conventional | |
| Previous Owner | $285,800 | New Conventional | |
| Previous Owner | $296,000 | New Conventional | |
| Previous Owner | $311,700 | New Conventional | |
| Previous Owner | $332,000 | Unknown | |
| Previous Owner | $337,000 | Unknown | |
| Previous Owner | $338,000 | Unknown | |
| Previous Owner | $200,000 | Credit Line Revolving | |
| Previous Owner | $380,000 | Purchase Money Mortgage | |
| Previous Owner | $388,000 | No Value Available | |
| Previous Owner | $323,250 | Unknown | |
| Previous Owner | $328,500 | VA | |
| Previous Owner | $328,500 | No Value Available |
Property History
| Date | Event | Price | Change | Sq Ft Price |
|---|---|---|---|---|
| 10/19/2023 10/19/23 | Sold | $1,635,000 | +17.0% | $925 / Sq Ft |
| 09/19/2023 09/19/23 | Pending | -- | -- | -- |
| 09/13/2023 09/13/23 | For Sale | $1,398,000 | +56.2% | $791 / Sq Ft |
| 01/11/2016 01/11/16 | Sold | $895,000 | +0.8% | $507 / Sq Ft |
| 12/15/2015 12/15/15 | Pending | -- | -- | -- |
| 12/07/2015 12/07/15 | For Sale | $888,000 | -- | $503 / Sq Ft |
Tax History Compared to Growth
Tax History
| Year | Tax Paid | Tax Assessment Tax Assessment Total Assessment is a certain percentage of the fair market value that is determined by local assessors to be the total taxable value of land and additions on the property. | Land | Improvement |
|---|---|---|---|---|
| 2024 | $21,622 | $1,635,000 | $1,226,200 | $408,800 |
| 2023 | $13,412 | $1,018,351 | $560,036 | $458,315 |
| 2022 | $14,409 | $998,384 | $549,055 | $449,329 |
| 2021 | $14,126 | $978,809 | $538,290 | $440,519 |
| 2020 | $13,694 | $968,774 | $532,771 | $436,003 |
| 2019 | $12,968 | $949,779 | $522,325 | $427,454 |
| 2018 | $12,818 | $931,157 | $512,084 | $419,073 |
| 2017 | $12,622 | $912,900 | $502,044 | $410,856 |
| 2016 | $8,395 | $605,237 | $242,094 | $363,143 |
| 2015 | $8,331 | $596,147 | $238,458 | $357,689 |
| 2014 | $7,740 | $584,470 | $233,787 | $350,683 |
Agents Affiliated with this Home
-
Kathy Yue
K
Seller's Agent in 2023
Kathy Yue
Green Valley Realty USA
(408) 406-8181
1 in this area
30 Total Sales
-
Fan Wang

Buyer's Agent in 2023
Fan Wang
Keller Williams Thrive
(408) 455-9078
1 in this area
173 Total Sales
-
G
Seller's Agent in 2016
Grace Tsang
Intero Real Estate Services
-
Sophie Shen

Buyer's Agent in 2016
Sophie Shen
SV Capital Group Inc.
(408) 799-2558
14 in this area
345 Total Sales
Map
Source: MLSListings
MLS Number: ML81534502
APN: 244-41-035
- 1910 Beaufort Terrace
- 1875 Sheri Ann Cir
- 1815 Sheri Ann Cir
- 1172 Mckay Dr Unit 52
- 1821 Camino Leonor Unit 99
- 1837 Camino Leonor Unit 107
- 1339 Marcello Dr
- 1419 Marcello Dr Unit 138
- 314 Morning Star Dr Unit 38
- 1068 Bigleaf Place Unit 402
- 1042 Rock Ave
- 1057 Foxglove Place Unit 202
- 0 Lundy Ave
- 1507 New Bedford Ct
- 1641 Rue Avati
- 1658 Parkview Green Cir
- 900 Golden Wheel Park Dr Unit 9
- 900 Golden Wheel Park Dr Unit 130
- 900 Golden Wheel Unit 67
- 900 Golden Wheel Unit 18

