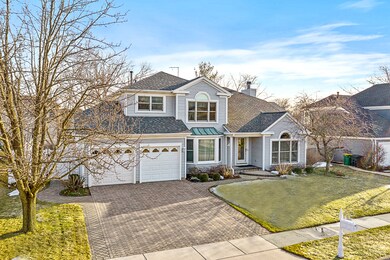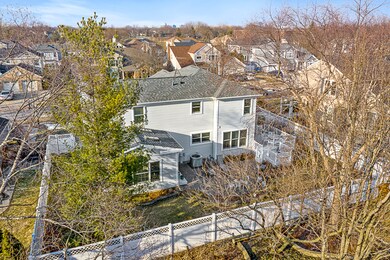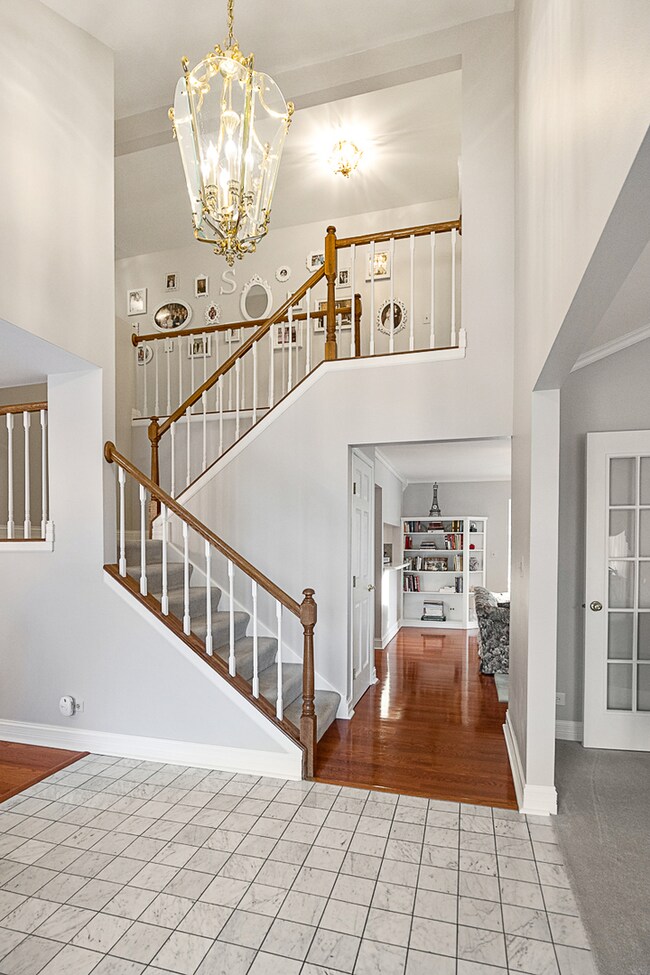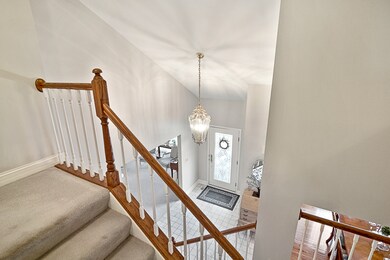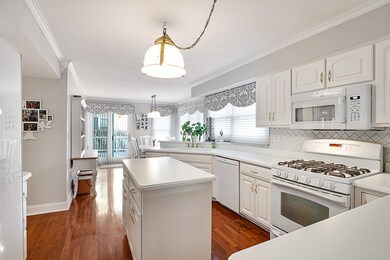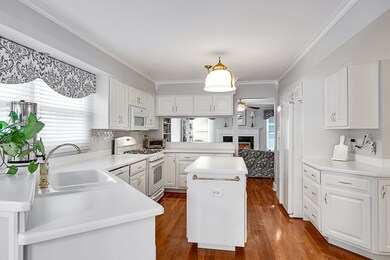
1837 Bangor Ln Elk Grove Village, IL 60007
Elk Grove Village West NeighborhoodHighlights
- Landscaped Professionally
- Deck
- Wood Flooring
- Frederick Nerge Elementary School Rated A-
- Vaulted Ceiling
- <<bathWithWhirlpoolToken>>
About This Home
As of April 2021Not your typical Stockbridge Winter model! So much more! Nestled on a quiet interior street is this beautifully landscaped home. This home has a Brick paver driveway, entry, & pathway to deck. Newly painted first floor and upstairs hallway. Glistening Hardwood floors are in the extended dining room (by 2'), kitchen, eating area, family room, sun room, half bath, main bath, and master bathroom. Living room has vaulted ceiling and neutral carpeting and French doors leading to cozy Family room w/ large custom gas fireplace & ceiling fan. This flows in to the awesome 16x12 sunroom. Full of windows, skylights, and ceiling fan. Sun room leads out to huge brick paver patio as well as raised PVC deck and Vinyl fenced yard. Separate dining room leads to kitchen with all white custom cabinets (as well as custom cabinets in all bathrooms) w/Corian counters (just refinished) & plenty of storage with the enlarged pantry and kitchen island. All bathrooms have been updated. Marvin Windows throughout. All doors replaced with 6 panel, solid Oak. All light fixtures have been updated. Master bedroom w/ California Closets. Master bath suite w/whirlpool tub, separate shower & tiled backsplash. Main bath w/double sinks. Laundry is located in the corner bedroom on the 2nd floor, which also has custom cabinets and is a perfect zoom room or office. Full finished basement w/large full bathroom has entertainment, game center, Desk, and wet bar and add'l workout room or office. There is also a cedar closet, as well as battery backup sump (2017) . New roof in 2018. 5-3/4 in white baseboards. Crown molding in Family, Living, Kitchen, Dining rooms. High efficiency Furnace & A/C 2009. Custom window treatments. Pool table stays! Don't miss this one!
Last Agent to Sell the Property
N. W. Village Realty, Inc. License #475133807 Listed on: 03/18/2021
Home Details
Home Type
- Single Family
Est. Annual Taxes
- $14,235
Year Built
- 1987
Lot Details
- Fenced Yard
- Landscaped Professionally
Parking
- Attached Garage
- Garage Transmitter
- Garage Door Opener
- Brick Driveway
- Parking Included in Price
- Garage Is Owned
Home Design
- Slab Foundation
- Asphalt Shingled Roof
- Vinyl Siding
Interior Spaces
- Built-In Features
- Vaulted Ceiling
- Skylights
- Gas Log Fireplace
- Formal Dining Room
- Heated Sun or Florida Room
- Wood Flooring
- Storm Screens
Kitchen
- Breakfast Bar
- Oven or Range
- <<microwave>>
- Dishwasher
- Disposal
Bedrooms and Bathrooms
- Primary Bathroom is a Full Bathroom
- Dual Sinks
- <<bathWithWhirlpoolToken>>
- Separate Shower
Laundry
- Laundry on upper level
- Dryer
- Washer
Finished Basement
- Basement Fills Entire Space Under The House
- Finished Basement Bathroom
Eco-Friendly Details
- North or South Exposure
Outdoor Features
- Deck
- Brick Porch or Patio
Utilities
- Forced Air Heating and Cooling System
- Heating System Uses Gas
- Lake Michigan Water
Listing and Financial Details
- Homeowner Tax Exemptions
Ownership History
Purchase Details
Home Financials for this Owner
Home Financials are based on the most recent Mortgage that was taken out on this home.Similar Homes in Elk Grove Village, IL
Home Values in the Area
Average Home Value in this Area
Purchase History
| Date | Type | Sale Price | Title Company |
|---|---|---|---|
| Warranty Deed | $538,500 | Attorneys Ttl Guaranty Fund |
Mortgage History
| Date | Status | Loan Amount | Loan Type |
|---|---|---|---|
| Open | $419,200 | New Conventional |
Property History
| Date | Event | Price | Change | Sq Ft Price |
|---|---|---|---|---|
| 07/16/2025 07/16/25 | For Sale | $795,000 | +47.8% | $318 / Sq Ft |
| 04/29/2021 04/29/21 | Sold | $538,000 | +0.6% | $215 / Sq Ft |
| 03/19/2021 03/19/21 | Pending | -- | -- | -- |
| 03/18/2021 03/18/21 | For Sale | $534,900 | -- | $214 / Sq Ft |
Tax History Compared to Growth
Tax History
| Year | Tax Paid | Tax Assessment Tax Assessment Total Assessment is a certain percentage of the fair market value that is determined by local assessors to be the total taxable value of land and additions on the property. | Land | Improvement |
|---|---|---|---|---|
| 2024 | $14,235 | $49,000 | $9,633 | $39,367 |
| 2023 | $13,839 | $49,000 | $9,633 | $39,367 |
| 2022 | $13,839 | $49,000 | $9,633 | $39,367 |
| 2021 | $10,167 | $37,945 | $6,298 | $31,647 |
| 2020 | $10,035 | $37,945 | $6,298 | $31,647 |
| 2019 | $10,048 | $42,162 | $6,298 | $35,864 |
| 2018 | $11,325 | $42,439 | $5,372 | $37,067 |
| 2017 | $12,070 | $42,439 | $5,372 | $37,067 |
| 2016 | $11,512 | $42,439 | $5,372 | $37,067 |
| 2015 | $10,789 | $37,434 | $4,446 | $32,988 |
| 2014 | $10,663 | $37,434 | $4,446 | $32,988 |
| 2013 | $10,372 | $37,434 | $4,446 | $32,988 |
Agents Affiliated with this Home
-
Peter Petrov
P
Seller's Agent in 2025
Peter Petrov
Real People Realty
(630) 802-5335
6 in this area
83 Total Sales
-
Gary Christensen

Seller's Agent in 2021
Gary Christensen
N. W. Village Realty, Inc.
(224) 305-0168
24 in this area
181 Total Sales
Map
Source: Midwest Real Estate Data (MRED)
MLS Number: MRD11024927
APN: 07-26-406-039-0000
- 912 Knottingham Dr Unit 1B
- 917 Knottingham Dr Unit 1B
- 646 Schooner Ln
- 1223 Knottingham Ct Unit 2A
- 734 Bluejay Cir
- 787 Bluejay Cir
- 784 Bluejay Cir
- 1680 Dakota Dr
- 1118 Hampton Harbor Unit 8601
- 1114 Hampton Harbor Unit 8501
- 1110 Hampton Harbor Unit 8503
- 800 Cardinal Ln
- 276 Greensboro Ct Unit 184
- 304 University Ln Unit 5
- 1035 Boston Harbor Unit 7602
- 1123 Boston Harbor Unit 7301
- 1869 Pebble Beach Cir Unit A
- 181 Inverness Ct Unit A
- 1801 Pebble Beach Cir Unit 1
- 1558 Oregon Trail

