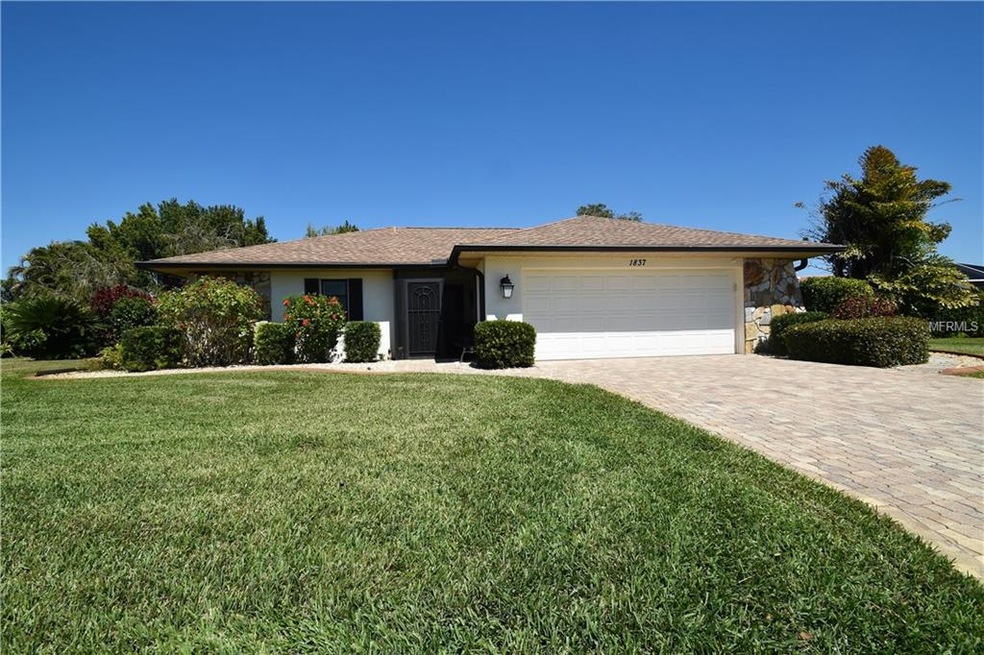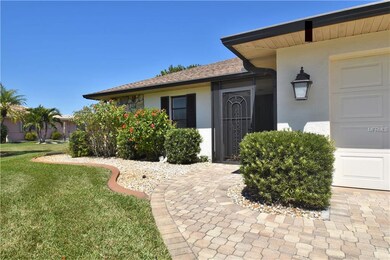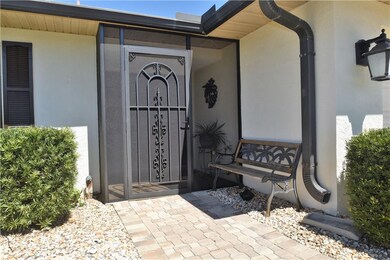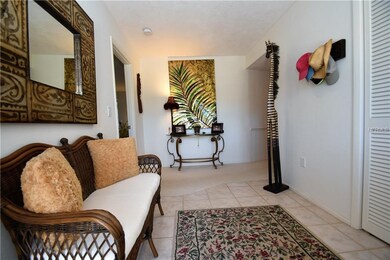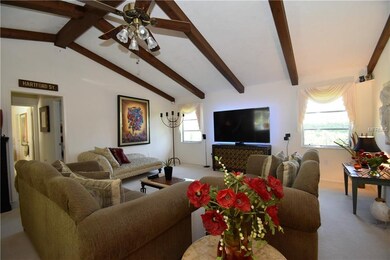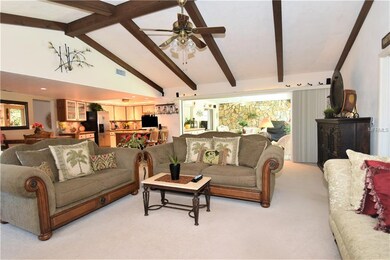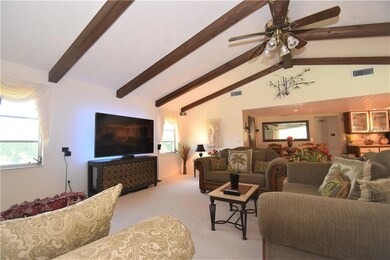
1837 Flametree Ln Venice, FL 34293
Venice Gardens NeighborhoodHighlights
- In Ground Pool
- Open Floorplan
- Cathedral Ceiling
- Garden Elementary School Rated A-
- Deck
- Ranch Style House
About This Home
As of June 2018Look no further, you have found your home…perfect for family or winter get away. Grab your plate and fork…this is having your cake and eating it to. This split plan home has a nice size kitchen with pass through to patio offers 3 generous bedrooms with pool bath. Vaulted ceilings in living room sliding doors to a huge covered patio that brings the outside in. Looking to entertain or just need space for the kids this house has the room. Small private and quite community close to 41 and not far from 75, easy access to shopping center restaurants and beach. Other notable features include a big laundry with cabinetry, oversized garage with plenty of storage space, hurricane shutters and the home has been re-plumbed for peace of mind. “BUYERS” this well-built home is in a great location is priced to sell.
Last Agent to Sell the Property
DELUCA REALTY INC License #3052260 Listed on: 03/18/2018
Home Details
Home Type
- Single Family
Est. Annual Taxes
- $1,820
Year Built
- Built in 1981
Lot Details
- 0.32 Acre Lot
- Mature Landscaping
- Irrigation
- Property is zoned RSF2
HOA Fees
- $29 Monthly HOA Fees
Parking
- 2 Car Attached Garage
- Driveway
Home Design
- Ranch Style House
- Slab Foundation
- Shingle Roof
- Block Exterior
Interior Spaces
- 2,031 Sq Ft Home
- Open Floorplan
- Cathedral Ceiling
- Ceiling Fan
- Blinds
- Sliding Doors
- Entrance Foyer
- Family Room Off Kitchen
- Combination Dining and Living Room
Kitchen
- <<OvenToken>>
- Range<<rangeHoodToken>>
- <<microwave>>
- Dishwasher
- Disposal
Flooring
- Carpet
- Ceramic Tile
Bedrooms and Bathrooms
- 3 Bedrooms
- Split Bedroom Floorplan
- Walk-In Closet
- 2 Full Bathrooms
Laundry
- Dryer
- Washer
Outdoor Features
- In Ground Pool
- Deck
- Enclosed patio or porch
- Rain Gutters
Utilities
- Central Heating and Cooling System
- Electric Water Heater
Community Details
- Heritage Lake Estates Community
- Heritage Lake Estates Subdivision
- The community has rules related to deed restrictions
Listing and Financial Details
- Down Payment Assistance Available
- Homestead Exemption
- Visit Down Payment Resource Website
- Tax Lot 34190
- Assessor Parcel Number 0438160028
Ownership History
Purchase Details
Home Financials for this Owner
Home Financials are based on the most recent Mortgage that was taken out on this home.Purchase Details
Home Financials for this Owner
Home Financials are based on the most recent Mortgage that was taken out on this home.Purchase Details
Purchase Details
Purchase Details
Similar Homes in Venice, FL
Home Values in the Area
Average Home Value in this Area
Purchase History
| Date | Type | Sale Price | Title Company |
|---|---|---|---|
| Warranty Deed | $310,000 | Attorney | |
| Warranty Deed | $270,000 | Attorney | |
| Interfamily Deed Transfer | -- | Attorney | |
| Quit Claim Deed | $232,500 | -- | |
| Warranty Deed | $161,000 | -- |
Mortgage History
| Date | Status | Loan Amount | Loan Type |
|---|---|---|---|
| Open | $400,000 | VA | |
| Closed | $316,876 | VA | |
| Closed | $317,417 | VA | |
| Closed | $310,000 | VA |
Property History
| Date | Event | Price | Change | Sq Ft Price |
|---|---|---|---|---|
| 08/17/2018 08/17/18 | Off Market | $270,000 | -- | -- |
| 06/08/2018 06/08/18 | Sold | $310,000 | -6.0% | $153 / Sq Ft |
| 04/20/2018 04/20/18 | Pending | -- | -- | -- |
| 03/18/2018 03/18/18 | For Sale | $329,800 | +22.1% | $162 / Sq Ft |
| 08/04/2017 08/04/17 | Sold | $270,000 | -3.2% | $134 / Sq Ft |
| 07/20/2017 07/20/17 | Pending | -- | -- | -- |
| 07/19/2017 07/19/17 | For Sale | $279,000 | -- | $138 / Sq Ft |
Tax History Compared to Growth
Tax History
| Year | Tax Paid | Tax Assessment Tax Assessment Total Assessment is a certain percentage of the fair market value that is determined by local assessors to be the total taxable value of land and additions on the property. | Land | Improvement |
|---|---|---|---|---|
| 2024 | $617 | $259,609 | -- | -- |
| 2023 | $617 | $252,048 | $0 | $0 |
| 2022 | $577 | $244,707 | $0 | $0 |
| 2021 | $480 | $237,580 | $0 | $0 |
| 2020 | $2,888 | $234,300 | $62,300 | $172,000 |
| 2019 | $2,802 | $230,800 | $62,300 | $168,500 |
| 2018 | $2,761 | $224,100 | $61,300 | $162,800 |
| 2017 | $1,820 | $147,846 | $0 | $0 |
| 2016 | $1,823 | $210,100 | $47,400 | $162,700 |
| 2015 | $1,854 | $188,200 | $37,000 | $151,200 |
| 2014 | $1,846 | $140,549 | $0 | $0 |
Agents Affiliated with this Home
-
Anthony DeLuca

Seller's Agent in 2018
Anthony DeLuca
DELUCA REALTY INC
(941) 685-6001
121 Total Sales
-
Tim Lester

Buyer's Agent in 2018
Tim Lester
TIM LESTER INTERNAT'L REALTY
(941) 524-8465
505 Total Sales
-
Rob Brooker

Seller's Agent in 2017
Rob Brooker
Michael Saunders
(941) 445-0861
24 in this area
83 Total Sales
Map
Source: Stellar MLS
MLS Number: A4213833
APN: 0438-16-0028
- 1836 Ironwood Ct
- 1928 Cove Pointe Dr
- 1946 Cove Pointe Dr
- 2004 Longpointe Cir Unit E2
- 475 Whippoorwill Dr
- 552 Bellaire Dr
- 916 S Gondola Dr
- 892 Country Club Cir Unit 50
- 965 E Gondola Dr
- 122 Gulf Breeze Blvd
- 271 Manor Rd
- 315 Dorchester Dr
- 249 Mount Vernon Dr
- 1723 N Gondola Ct
- 1915 Pebble Beach Ct
- 427 Canterbury Rd
- 1006 Pine Forest Ct
- 268 Alsace Ave
- 358 Pineview Dr
- 318 Venice Blvd E
