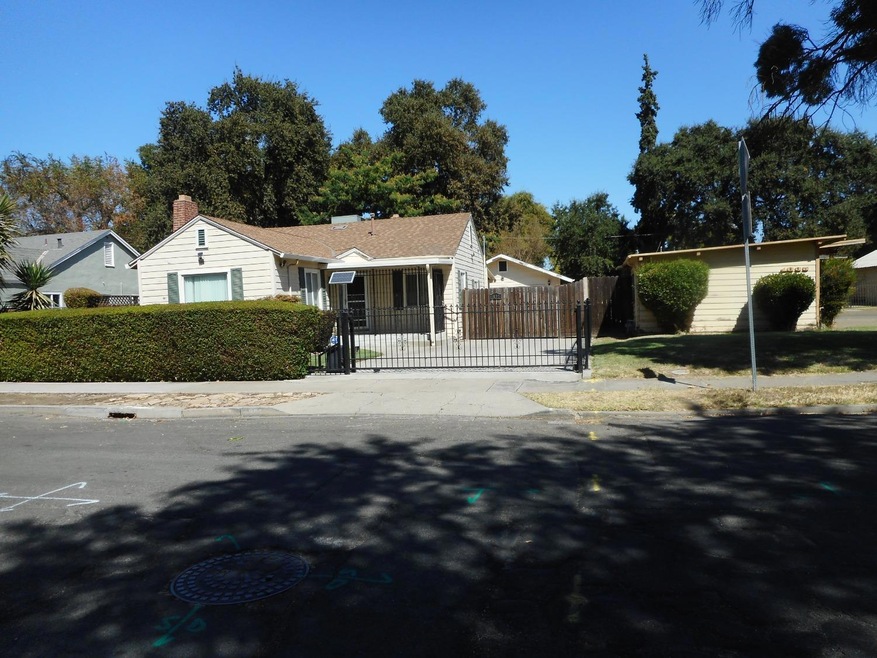
1837 Lucerne Ave Stockton, CA 95203
Midtown NeighborhoodHighlights
- RV Access or Parking
- No HOA
- Living Room
- 1 Fireplace
- <<tubWithShowerToken>>
- Landscaped
About This Home
As of June 2025Home with lots of potential. 2 bedroom 1 bath. Large spacious backyard with lots of trees for shade & comfort. Possible RV parking
Last Agent to Sell the Property
Powerhouse Realty License #01429801 Listed on: 09/20/2024
Home Details
Home Type
- Single Family
Est. Annual Taxes
- $3,623
Year Built
- Built in 1939
Lot Details
- 8,599 Sq Ft Lot
- Landscaped
- Backyard Sprinklers
- Manual Sprinklers System
- Property is zoned R1
Parking
- 2 Car Garage
- RV Access or Parking
Home Design
- Raised Foundation
- Composition Roof
Interior Spaces
- 1,077 Sq Ft Home
- 1 Fireplace
- Family Room
- Living Room
- Dining Room
Flooring
- Carpet
- Linoleum
Bedrooms and Bathrooms
- 2 Bedrooms
- 1 Full Bathroom
- <<tubWithShowerToken>>
Home Security
- Carbon Monoxide Detectors
- Fire and Smoke Detector
Utilities
- Central Heating and Cooling System
- 220 Volts in Kitchen
- Natural Gas Connected
Community Details
- No Home Owners Association
- Net Lease
Listing and Financial Details
- Assessor Parcel Number 133-450-34
Ownership History
Purchase Details
Home Financials for this Owner
Home Financials are based on the most recent Mortgage that was taken out on this home.Purchase Details
Home Financials for this Owner
Home Financials are based on the most recent Mortgage that was taken out on this home.Purchase Details
Purchase Details
Home Financials for this Owner
Home Financials are based on the most recent Mortgage that was taken out on this home.Purchase Details
Home Financials for this Owner
Home Financials are based on the most recent Mortgage that was taken out on this home.Purchase Details
Home Financials for this Owner
Home Financials are based on the most recent Mortgage that was taken out on this home.Similar Homes in Stockton, CA
Home Values in the Area
Average Home Value in this Area
Purchase History
| Date | Type | Sale Price | Title Company |
|---|---|---|---|
| Grant Deed | $425,000 | Old Republic Title | |
| Grant Deed | $275,000 | Wfg National Title Insurance C | |
| Deed | -- | -- | |
| Grant Deed | $201,000 | Old Republic Title Co | |
| Interfamily Deed Transfer | -- | Fidelity National Title Co | |
| Grant Deed | $88,000 | Alliance Title Company |
Mortgage History
| Date | Status | Loan Amount | Loan Type |
|---|---|---|---|
| Open | $361,250 | New Conventional | |
| Previous Owner | $130,489 | New Conventional | |
| Previous Owner | $150,000 | Purchase Money Mortgage | |
| Previous Owner | $140,000 | Unknown | |
| Previous Owner | $126,000 | No Value Available | |
| Previous Owner | $82,373 | FHA | |
| Closed | $4,125 | No Value Available |
Property History
| Date | Event | Price | Change | Sq Ft Price |
|---|---|---|---|---|
| 06/12/2025 06/12/25 | Sold | $425,000 | +4.9% | $395 / Sq Ft |
| 05/14/2025 05/14/25 | Pending | -- | -- | -- |
| 05/07/2025 05/07/25 | For Sale | $405,000 | +47.3% | $376 / Sq Ft |
| 11/05/2024 11/05/24 | Sold | $275,000 | +6.0% | $255 / Sq Ft |
| 09/27/2024 09/27/24 | Pending | -- | -- | -- |
| 09/20/2024 09/20/24 | For Sale | $259,500 | -- | $241 / Sq Ft |
Tax History Compared to Growth
Tax History
| Year | Tax Paid | Tax Assessment Tax Assessment Total Assessment is a certain percentage of the fair market value that is determined by local assessors to be the total taxable value of land and additions on the property. | Land | Improvement |
|---|---|---|---|---|
| 2024 | $3,623 | $280,160 | $69,690 | $210,470 |
| 2023 | $3,540 | $274,668 | $68,324 | $206,344 |
| 2022 | $3,550 | $269,284 | $66,985 | $202,299 |
| 2021 | $3,417 | $264,005 | $65,672 | $198,333 |
| 2020 | $3,126 | $233,000 | $50,000 | $183,000 |
| 2019 | $3,172 | $233,000 | $50,000 | $183,000 |
| 2018 | $2,989 | $218,500 | $50,000 | $168,500 |
| 2017 | $2,483 | $185,000 | $51,000 | $134,000 |
| 2016 | $2,188 | $155,000 | $39,000 | $116,000 |
| 2014 | $1,843 | $130,000 | $39,000 | $91,000 |
Agents Affiliated with this Home
-
Rosebella Tapley

Seller's Agent in 2025
Rosebella Tapley
Equity Center Real Estate
(209) 430-9631
3 in this area
34 Total Sales
-
Alan Espinosa Rodriguez
A
Buyer's Agent in 2025
Alan Espinosa Rodriguez
Realty One Group Elite
(925) 440-7622
3 in this area
40 Total Sales
-
Jeanette Schouten

Seller's Agent in 2024
Jeanette Schouten
Powerhouse Realty
(209) 918-6811
1 in this area
38 Total Sales
Map
Source: MetroList
MLS Number: 224106358
APN: 133-450-34
- 1884 W Willow St
- 1705 Lucerne Ave
- 1602 W Harding Way
- 1245 Victoria Ave
- 1545 W Walnut St
- 1715 S Tuxedo Ave
- 1339 Holt St
- 1956 Country Club Blvd
- 1819 Country Club Blvd
- 907 N Pershing Ave
- 1226 W Elm St
- 1551 Roselawn Ave
- 1228 W Walnut St
- 2059 Country Club Blvd
- 2052 Elmwood Ave
- 2410 W Harding Way
- 826 King Ave
- 1971 Oxford Way
- 1510 Elmwood Ave
- 815 King Ave
