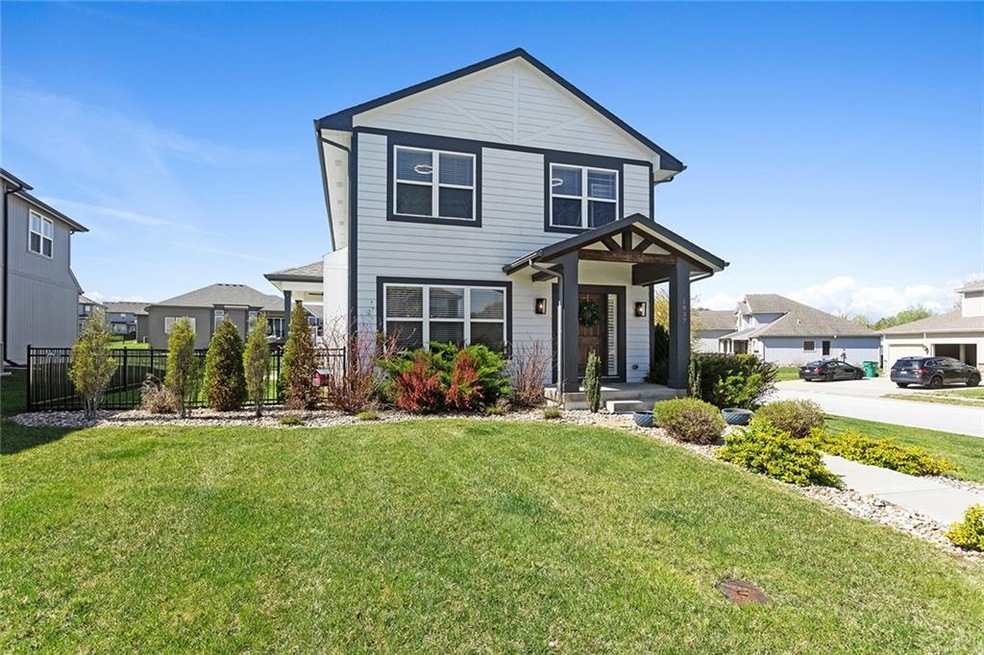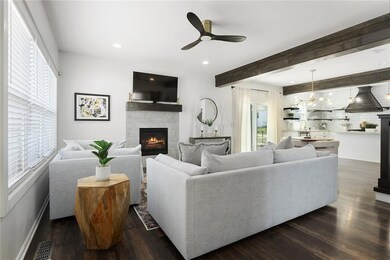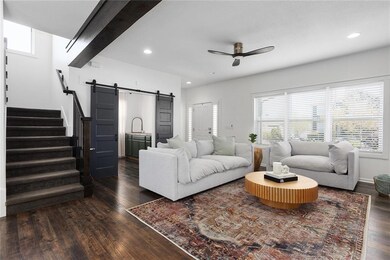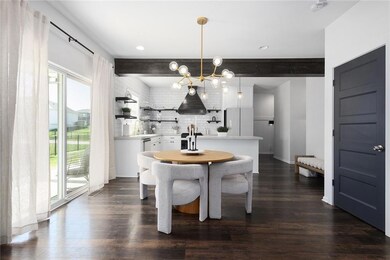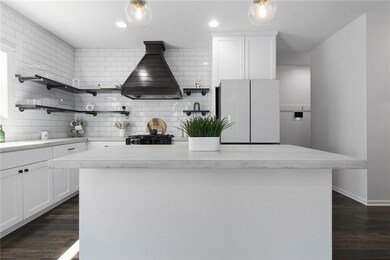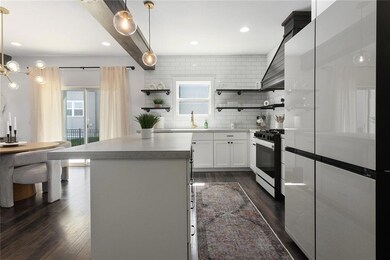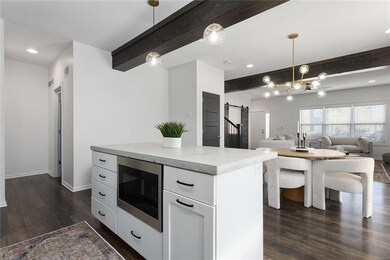
1837 Napa Valley Lee's Summit, MO 64082
Highlights
- Traditional Architecture
- Corner Lot
- Community Pool
- Summit Pointe Elementary School Rated A
- Great Room with Fireplace
- Home Office
About This Home
As of May 2025This stunning Napa Valley home blends modern farmhouse charm with functional luxury in one of Lee’s Summit’s most desirable neighborhoods. Nestled near scenic walking trails and just steps from a vibrant park featuring pickleball courts and a playground, this home is made for both relaxation and recreation. Step inside to an open main floor layout anchored by a cozy fireplace in the living room and accented by gleaming wood floors and ceiling beams. The bright, modern kitchen is a true showstopper—featuring a custom range hood, open shelving, concrete countertops, walk-in pantry, and all-new appliances, lighting, and plumbing fixtures. A stylish office or craft room with barn doors adds a perfect flex space to fit your lifestyle. Upstairs, new carpet spans all four bedrooms, including an oversized primary suite with vaulted ceilings, abundant natural light, an ensuite bath, and a large walk-in closet with custom shelving. The convenient upstairs laundry room is just off the primary bedroom for added ease. Additional highlights include a mudroom just inside the garage entry, two full baths and a half bath, a fenced-in yard, covered patio, lawn irrigation system, and a rear-entry two-car garage. The full unfinished basement offers endless potential for future expansion. Topped off with a community pool and the perfect blend of suburban peace and active lifestyle amenities—this is the one you've been waiting for.
Last Agent to Sell the Property
Platinum Realty LLC Brokerage Phone: 816-716-8364 License #2014025113 Listed on: 04/11/2025

Home Details
Home Type
- Single Family
Est. Annual Taxes
- $6,108
Year Built
- Built in 2019
Lot Details
- 7,887 Sq Ft Lot
- Aluminum or Metal Fence
- Corner Lot
- Paved or Partially Paved Lot
HOA Fees
- $63 Monthly HOA Fees
Parking
- 2 Car Garage
- Rear-Facing Garage
Home Design
- Traditional Architecture
- Frame Construction
- Composition Roof
Interior Spaces
- 2,178 Sq Ft Home
- 2-Story Property
- Gas Fireplace
- Thermal Windows
- Great Room with Fireplace
- Home Office
- Carpet
- Basement Fills Entire Space Under The House
Kitchen
- Breakfast Room
- Gas Range
- Dishwasher
- Disposal
Bedrooms and Bathrooms
- 4 Bedrooms
Laundry
- Laundry Room
- Laundry on upper level
Home Security
- Home Security System
- Smart Locks
Schools
- Summit Pointe Elementary School
- Lee's Summit West High School
Utilities
- Central Air
- Heating System Uses Natural Gas
Listing and Financial Details
- Assessor Parcel Number 69-720-06-11-00-0-00-000
- $0 special tax assessment
Community Details
Overview
- Association fees include trash
- Community Association Management Association
- Napa Valley Subdivision
Recreation
- Community Pool
- Trails
Ownership History
Purchase Details
Home Financials for this Owner
Home Financials are based on the most recent Mortgage that was taken out on this home.Purchase Details
Home Financials for this Owner
Home Financials are based on the most recent Mortgage that was taken out on this home.Purchase Details
Home Financials for this Owner
Home Financials are based on the most recent Mortgage that was taken out on this home.Similar Homes in the area
Home Values in the Area
Average Home Value in this Area
Purchase History
| Date | Type | Sale Price | Title Company |
|---|---|---|---|
| Warranty Deed | -- | Alliance Nationwide Title | |
| Warranty Deed | -- | Continental Title | |
| Warranty Deed | -- | None Available |
Mortgage History
| Date | Status | Loan Amount | Loan Type |
|---|---|---|---|
| Open | $417,050 | New Conventional | |
| Previous Owner | $330,500 | New Conventional | |
| Previous Owner | $330,606 | FHA |
Property History
| Date | Event | Price | Change | Sq Ft Price |
|---|---|---|---|---|
| 05/29/2025 05/29/25 | Sold | -- | -- | -- |
| 04/12/2025 04/12/25 | Pending | -- | -- | -- |
| 04/11/2025 04/11/25 | For Sale | $429,000 | +0.9% | $197 / Sq Ft |
| 09/25/2024 09/25/24 | Sold | -- | -- | -- |
| 09/13/2024 09/13/24 | Pending | -- | -- | -- |
| 09/11/2024 09/11/24 | For Sale | $425,000 | -- | $195 / Sq Ft |
Tax History Compared to Growth
Tax History
| Year | Tax Paid | Tax Assessment Tax Assessment Total Assessment is a certain percentage of the fair market value that is determined by local assessors to be the total taxable value of land and additions on the property. | Land | Improvement |
|---|---|---|---|---|
| 2024 | $6,153 | $85,213 | $7,047 | $78,166 |
| 2023 | $6,108 | $85,214 | $10,211 | $75,003 |
| 2022 | $5,261 | $65,170 | $11,400 | $53,770 |
| 2021 | $5,370 | $65,170 | $11,400 | $53,770 |
| 2020 | $1,004 | $12,069 | $12,069 | $0 |
| 2019 | $977 | $12,069 | $12,069 | $0 |
| 2018 | $1,679,124 | $10,504 | $10,504 | $0 |
| 2017 | $916 | $10,504 | $10,504 | $0 |
| 2016 | $902 | $10,241 | $10,241 | $0 |
| 2014 | $460 | $5,121 | $5,121 | $0 |
Agents Affiliated with this Home
-
Justin Beebe
J
Seller's Agent in 2025
Justin Beebe
Platinum Realty LLC
(816) 716-8364
13 in this area
36 Total Sales
-
Skyler Edzards

Buyer's Agent in 2025
Skyler Edzards
EXP Realty LLC
(816) 447-0017
5 in this area
85 Total Sales
-
Vinny Monarez

Seller's Agent in 2024
Vinny Monarez
Keller Williams Platinum Prtnr
(316) 209-8592
25 in this area
204 Total Sales
Map
Source: Heartland MLS
MLS Number: 2542831
APN: 69-720-06-11-00-0-00-000
- 1808 Napa Valley
- 1824 SW Kendall Dr
- 1813 SW Blackstone Place
- 3904 SW Flintrock Dr
- 1606 SW Blackstone Place
- 3917 SW Flintrock Dr
- 3726 SW Walsh Dr
- 3932 SW Flintrock Dr
- 3746 SW Clayton Dr
- 4204 SW Stoney Brook Dr
- 1532 SW Cross Creek Dr
- 1521 SW Whistle Dr
- 1904 SW Hightown Dr
- 4213 SW Stoney Brook Dr
- 4000 SW Boulder Dr
- 1913 SW Hightown Dr
- 1917 SW Hightown Dr
- 1937 SW Hightown Dr
- 1809 SW Hightown Dr
- 4022 SW Flintrock Dr
