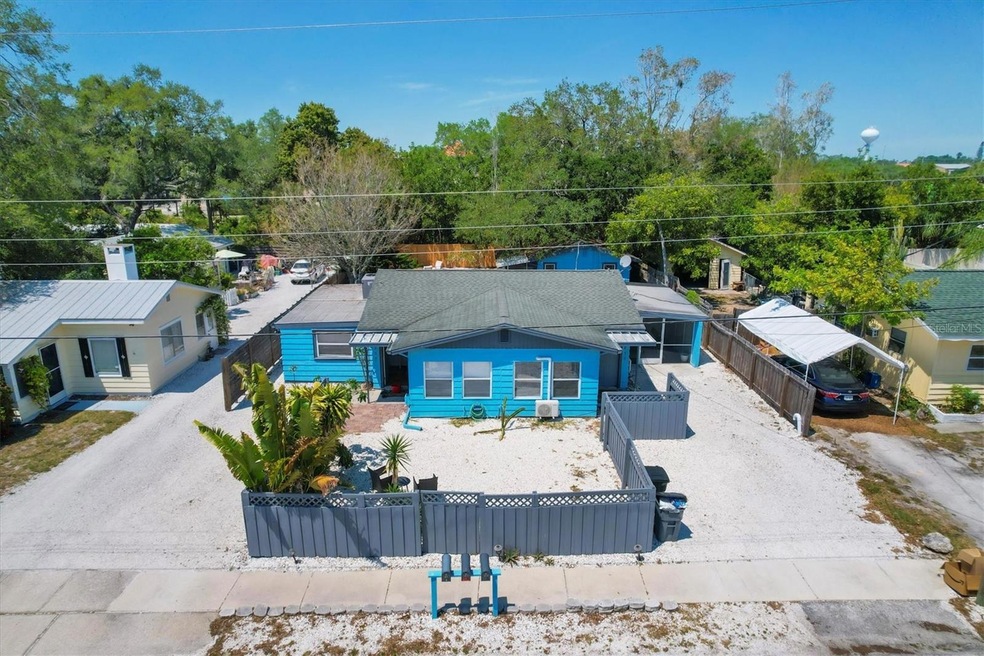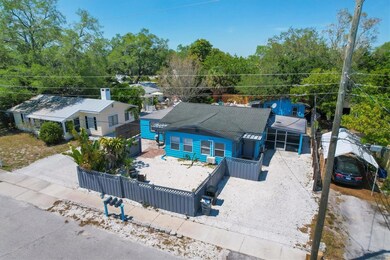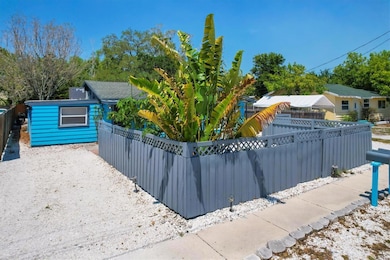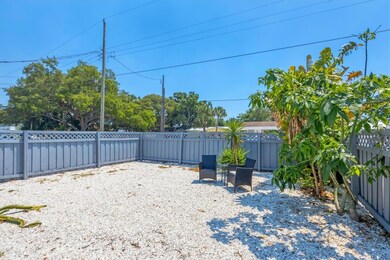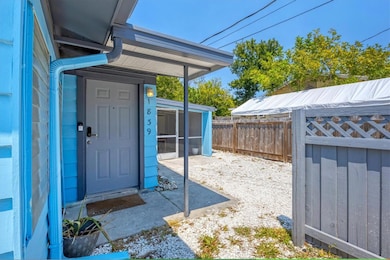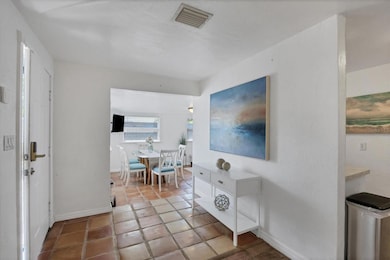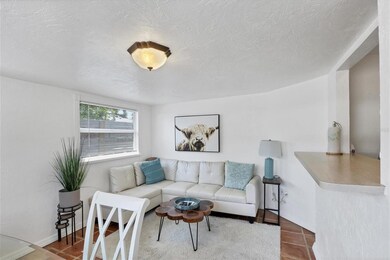
1837 Robinhood St Sarasota, FL 34231
South Sarasota NeighborhoodHighlights
- Guest House
- No HOA
- Screened Patio
- Phillippi Shores Elementary School Rated A
- Front Porch
- Security System Owned
About This Home
As of July 2024Investor alert West of Trail. Great opportunity to own an actively rented triplex in a nice part of Sarasota. Not only do you get this turnkey furnished property but you also get the turnkey management package as well. Unit 1837 is a 2 bedroom 1 bath unit with an additional bonus room.
Unit 1839 is a 2 bedroom 1 bath unit with a screened porch and some cute updates. There is also a charming cottage out back that is a 1 bedroom 1 bath unit with some fresh updates. These units literally need nothing. As new owner you will have the opportunity to keep the same turnkey mgmt plan ( with all vendors in place, reviews transfer etc) in place if you want or you can do it yourself. Located West of the Trail close to Trader Joes, great restaurants and also close to Siesta Key and its award winning beaches. Please do not disturb the tenants.
Last Agent to Sell the Property
RE/MAX ALLIANCE GROUP Brokerage Phone: 941-349-5200 License #3240511 Listed on: 04/19/2024

Property Details
Home Type
- Multi-Family
Est. Annual Taxes
- $6,444
Year Built
- Built in 1935
Lot Details
- 7,050 Sq Ft Lot
- Lot Dimensions are 60x118
- Fenced
Home Design
- Triplex
- Turnkey
- Slab Foundation
- Wood Frame Construction
- Shingle Roof
Interior Spaces
- 1,820 Sq Ft Home
- Ceiling Fan
- Window Treatments
Kitchen
- Range
- Microwave
Flooring
- Carpet
- Ceramic Tile
Laundry
- Laundry Located Outside
- Dryer
- Washer
Home Security
- Security System Owned
- Smart Home
Parking
- Common or Shared Parking
- Driveway
- On-Street Parking
Outdoor Features
- Screened Patio
- Exterior Lighting
- Rain Gutters
- Front Porch
Additional Homes
- Guest House
Schools
- Phillippi Shores Elementary School
- Brookside Middle School
- Riverview High School
Utilities
- Zoned Heating and Cooling
- Mini Split Air Conditioners
- Thermostat
- Cable TV Available
Listing and Financial Details
- Visit Down Payment Resource Website
- Legal Lot and Block 25 / A
- Assessor Parcel Number 0076090040
Community Details
Overview
- No Home Owners Association
- 3 Units
- 2,178 Sq Ft Building
- South Highland Community
- South Highland Amd Of Subdivision
Building Details
- 3 Separate Electric Meters
- 1 Separate Water Meter
- Gross Income $83,700
Ownership History
Purchase Details
Home Financials for this Owner
Home Financials are based on the most recent Mortgage that was taken out on this home.Purchase Details
Purchase Details
Home Financials for this Owner
Home Financials are based on the most recent Mortgage that was taken out on this home.Purchase Details
Similar Homes in Sarasota, FL
Home Values in the Area
Average Home Value in this Area
Purchase History
| Date | Type | Sale Price | Title Company |
|---|---|---|---|
| Warranty Deed | $650,000 | Barnes Walker Title | |
| Quit Claim Deed | $100 | None Listed On Document | |
| Warranty Deed | $635,000 | Threlkeld Law Pa | |
| Warranty Deed | $525,000 | Threlkeld Law Pa | |
| Warranty Deed | $140,000 | -- |
Mortgage History
| Date | Status | Loan Amount | Loan Type |
|---|---|---|---|
| Previous Owner | $100,000 | New Conventional |
Property History
| Date | Event | Price | Change | Sq Ft Price |
|---|---|---|---|---|
| 07/19/2024 07/19/24 | Sold | $650,000 | -10.3% | $357 / Sq Ft |
| 06/19/2024 06/19/24 | Pending | -- | -- | -- |
| 05/20/2024 05/20/24 | Price Changed | $724,900 | -3.3% | $398 / Sq Ft |
| 04/19/2024 04/19/24 | For Sale | $749,900 | +42.8% | $412 / Sq Ft |
| 02/28/2022 02/28/22 | Sold | $525,000 | 0.0% | $392 / Sq Ft |
| 02/28/2022 02/28/22 | Pending | -- | -- | -- |
| 02/28/2022 02/28/22 | For Sale | $525,000 | -- | $392 / Sq Ft |
Tax History Compared to Growth
Tax History
| Year | Tax Paid | Tax Assessment Tax Assessment Total Assessment is a certain percentage of the fair market value that is determined by local assessors to be the total taxable value of land and additions on the property. | Land | Improvement |
|---|---|---|---|---|
| 2024 | $6,444 | $480,300 | $236,400 | $243,900 |
| 2023 | $6,444 | $467,500 | $213,400 | $254,100 |
| 2022 | $5,024 | $405,000 | $197,900 | $207,100 |
| 2021 | $3,848 | $227,800 | $140,400 | $87,400 |
| 2020 | $3,464 | $184,300 | $99,500 | $84,800 |
| 2019 | $3,080 | $156,600 | $70,300 | $86,300 |
| 2018 | $3,157 | $176,200 | $101,400 | $74,800 |
| 2017 | $2,894 | $145,300 | $101,400 | $43,900 |
| 2016 | $2,788 | $137,200 | $100,400 | $36,800 |
| 2015 | $3,292 | $204,500 | $169,500 | $35,000 |
| 2014 | $2,650 | $99,770 | $0 | $0 |
Agents Affiliated with this Home
-
Ryan Carson

Seller's Agent in 2024
Ryan Carson
RE/MAX
(941) 685-2879
9 in this area
118 Total Sales
-
Michael Zuppardo

Buyer's Agent in 2024
Michael Zuppardo
BERKSHIRE HATHAWAY HOMESERVICE
(941) 900-3400
1 in this area
26 Total Sales
-
Chad Ramsey

Buyer Co-Listing Agent in 2024
Chad Ramsey
BERKSHIRE HATHAWAY HOMESERVICE
(941) 549-7729
1 in this area
36 Total Sales
-
Cole Collins

Seller's Agent in 2022
Cole Collins
COLDWELL BANKER REALTY
(941) 350-8360
3 in this area
103 Total Sales
-
Mischa Pacini

Buyer's Agent in 2022
Mischa Pacini
THE SUNSHINE STATE COMPANY
(941) 685-8680
2 in this area
8 Total Sales
Map
Source: Stellar MLS
MLS Number: A4607850
APN: 0076-09-0040
- 1802 Robinhood St
- 1817 Ivanhoe St
- 1543 Eastbrook Dr
- 1555 Eastbrook Dr
- 1575 Eastbrook Dr
- 1842 Kenilworth St
- 1801 Worrington St
- 1837 Worrington St
- 1621 Pine Bay Dr
- 4153 Camino Real
- 1530 Pine Bay Dr
- 1804 N Lake Shore Dr
- 2170 Robinhood St Unit C1-409
- 2170 Robinhood St Unit A2-305
- 2170 Robinhood St Unit A1-302
- 2170 Robinhood St Unit A1-304
- 2170 Robinhood St Unit C2-402
- 2170 Robinhood St Unit C2-302
- 2170 Robinhood St Unit C2-306
- 2170 Robinhood St Unit C2-406
