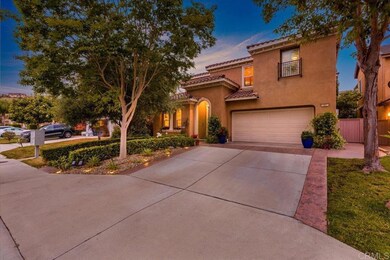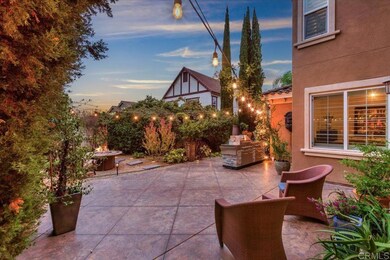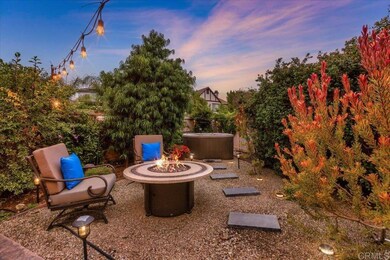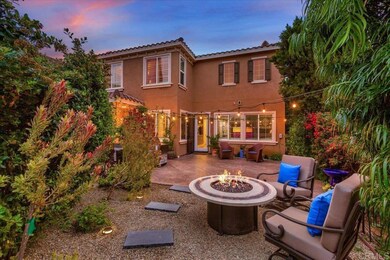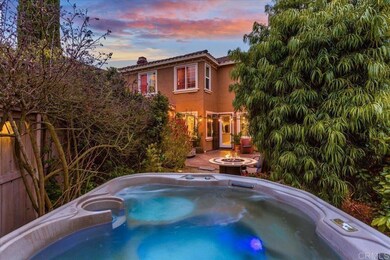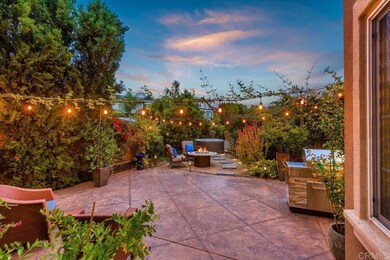
1837 Windriver St San Marcos, CA 92078
West Ridge NeighborhoodHighlights
- Solar Power System
- Primary Bedroom Suite
- Main Floor Bedroom
- San Elijo Elementary School Rated A
- Mountain View
- 4-minute walk to Lemon Tree Court Pocket Park
About This Home
As of August 2024Stunner in Venzano! This gorgeous “Margherita” plan 2 is ideally located and zoned for top schools in San Marcos school district! Be close to everything whether it be the idyllic and vibrant San Elijo Hills town center to hit up the sushi or wine bar, shopping in Encinitas, or easy access to major freeways for an easy work commute, this home has it all including a large Solar system. Enjoy a spectacular floorplan with 5 bedrooms/4.5 baths, including 2 bedrooms and 1.5 baths on the main level- perfect for using one (or both!) as an office. 3 bedrooms PLUS spacious loft on the second level with one of the spare bedrooms offering an attached ensuite bath. You will love the laminate floors throughout with designer carpeting up the stairs for easy maintenance and a luxurious look. Open concept kitchen and family room with vaulted ceilings make this plan feel incredibly spacious while also functional and cozy. Granite counters, stainless steel appliances round out the kitchen that enjoys an adjacent dinette area for enjoying sunny morning coffee, then step into your private garden retreat with BBQ island and plenty of room for entertaining! This truly charming yard gives Better Homes and Gardens magazine vibes that we absolutely love. Wood shutters, new tankless hot water heater, custom paint, upgraded kitchen and baths, owned solar system for low energy cost, functional floorplan and incredible community are just a few reasons to come fall in love with 1837 Windriver St. Low HOA’s, top schools including San Elijo Elementary, San Elijo Middle School and San Marcos High, proximity to hiking and biking trails. Come experience this home for yourself and fall in love with its charm! Large solar panel system is 20 Panels, 6.54 kW (DC), it is included and will be paid in full at close of escrow by the sellers.
Last Agent to Sell the Property
Keller Williams Realty Brokerage Phone: 760-471-5098 License #01410224 Listed on: 06/13/2024

Home Details
Home Type
- Single Family
Est. Annual Taxes
- $13,747
Year Built
- Built in 2006
Lot Details
- 5,497 Sq Ft Lot
- Partially Fenced Property
- Level Lot
- Property is zoned R1
HOA Fees
- $71 Monthly HOA Fees
Parking
- 2 Car Attached Garage
- 2 Open Parking Spaces
- Parking Available
- Single Garage Door
- Garage Door Opener
- Driveway
Property Views
- Mountain
- Neighborhood
Home Design
- Planned Development
- Fire Rated Drywall
- Tile Roof
- Wood Siding
- Pre-Cast Concrete Construction
- Concrete Perimeter Foundation
- Stucco
Interior Spaces
- 3,162 Sq Ft Home
- 2-Story Property
- Built-In Features
- Ceiling Fan
- Double Pane Windows
- Window Screens
- Entryway
- Family Room with Fireplace
- Family Room Off Kitchen
- Living Room
- Home Office
- Loft
- Bonus Room
- Carbon Monoxide Detectors
Kitchen
- Breakfast Area or Nook
- Open to Family Room
- Walk-In Pantry
- <<microwave>>
- Dishwasher
- Kitchen Island
- Granite Countertops
- Disposal
Flooring
- Laminate
- Tile
Bedrooms and Bathrooms
- 5 Bedrooms | 1 Main Level Bedroom
- Primary Bedroom Suite
- Walk-In Closet
- Upgraded Bathroom
- Dual Sinks
- Dual Vanity Sinks in Primary Bathroom
- <<tubWithShowerToken>>
- Walk-in Shower
- Exhaust Fan In Bathroom
- Closet In Bathroom
Laundry
- Laundry Room
- Dryer
- Washer
Eco-Friendly Details
- Energy-Efficient Windows
- Grid-tied solar system exports excess electricity
- Solar Power System
Outdoor Features
- Slab Porch or Patio
- Outdoor Grill
Utilities
- Forced Air Heating and Cooling System
- Heating System Uses Natural Gas
- Tankless Water Heater
- Cable TV Available
Listing and Financial Details
- Tax Tract Number 15173
- Assessor Parcel Number 6792113100
- $3,039 per year additional tax assessments
Community Details
Overview
- Venzano Community Association, Phone Number (760) 431-2522
- Venzano, San Marcos
Amenities
- Picnic Area
Recreation
- Community Playground
- Hiking Trails
Ownership History
Purchase Details
Home Financials for this Owner
Home Financials are based on the most recent Mortgage that was taken out on this home.Purchase Details
Home Financials for this Owner
Home Financials are based on the most recent Mortgage that was taken out on this home.Similar Homes in San Marcos, CA
Home Values in the Area
Average Home Value in this Area
Purchase History
| Date | Type | Sale Price | Title Company |
|---|---|---|---|
| Grant Deed | $1,480,000 | Old Republic Title | |
| Grant Deed | $766,000 | Chicago Title Co |
Mortgage History
| Date | Status | Loan Amount | Loan Type |
|---|---|---|---|
| Open | $980,000 | New Conventional | |
| Previous Owner | $150,000 | Balloon | |
| Previous Owner | $715,500 | New Conventional | |
| Previous Owner | $600,000 | New Conventional | |
| Previous Owner | $153,000 | Credit Line Revolving | |
| Previous Owner | $612,400 | Purchase Money Mortgage |
Property History
| Date | Event | Price | Change | Sq Ft Price |
|---|---|---|---|---|
| 08/09/2024 08/09/24 | Sold | $1,480,000 | -4.5% | $468 / Sq Ft |
| 07/07/2024 07/07/24 | Pending | -- | -- | -- |
| 06/13/2024 06/13/24 | For Sale | $1,549,000 | -- | $490 / Sq Ft |
Tax History Compared to Growth
Tax History
| Year | Tax Paid | Tax Assessment Tax Assessment Total Assessment is a certain percentage of the fair market value that is determined by local assessors to be the total taxable value of land and additions on the property. | Land | Improvement |
|---|---|---|---|---|
| 2024 | $13,747 | $1,005,448 | $420,301 | $585,147 |
| 2023 | $13,747 | $985,734 | $412,060 | $573,674 |
| 2022 | $13,501 | $966,407 | $403,981 | $562,426 |
| 2021 | $13,261 | $947,459 | $396,060 | $551,399 |
| 2020 | $13,139 | $937,745 | $391,999 | $545,746 |
| 2019 | $13,051 | $919,359 | $384,313 | $535,046 |
| 2018 | $12,304 | $860,000 | $357,000 | $503,000 |
| 2017 | $131 | $765,000 | $318,000 | $447,000 |
| 2016 | $11,094 | $750,000 | $312,000 | $438,000 |
| 2015 | $10,923 | $730,000 | $304,000 | $426,000 |
| 2014 | -- | $700,000 | $292,000 | $408,000 |
Agents Affiliated with this Home
-
Nicolas Jonville

Seller's Agent in 2024
Nicolas Jonville
Keller Williams Realty
(760) 207-7130
6 in this area
281 Total Sales
-
Paige Marvil

Seller Co-Listing Agent in 2024
Paige Marvil
Keller Williams Realty
(760) 613-9818
5 in this area
93 Total Sales
-
Ann Kim Yoo

Buyer's Agent in 2024
Ann Kim Yoo
Realty ONE Group Pacific
(858) 775-6844
3 in this area
25 Total Sales
Map
Source: California Regional Multiple Listing Service (CRMLS)
MLS Number: NDP2405161
APN: 679-211-31
- 1797 Lemon Tree Ct
- 923 Citrine Way
- 891 Antilla Way
- 1701 Tara Way
- 864 Orion Way
- 954 Prism Dr Unit 18
- 0 Questhaven Rd Unit NDP2501375
- 0 Golden Eagle Trail Unit NDP2503140
- 630 Atherton St
- 1208 Lexi Ct
- 1692 Sunnyside Ave
- 902 Tucana Dr
- 20919 Questhaven Rd
- 0 Deadwood Dr Unit NDP2503517
- 708 Costa Del Sur
- 1241 Highbluff Ave
- 1367 Sky Ridge Ct
- 1192 Highbluff Ave
- 1440 Clearview Way Unit 25
- 1184 Highbluff Ave

