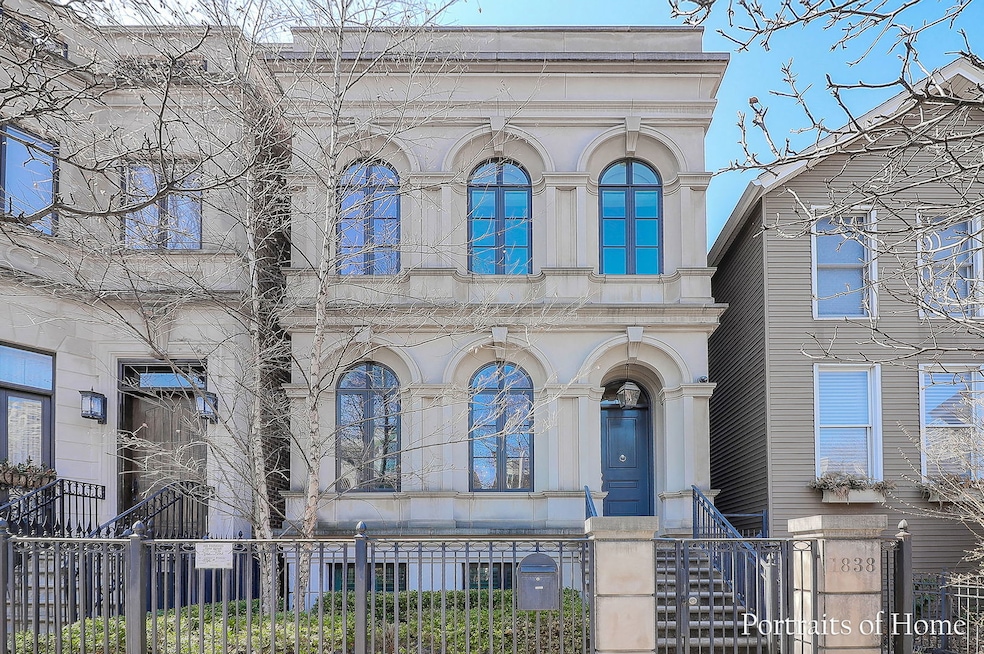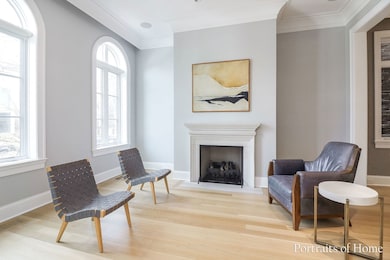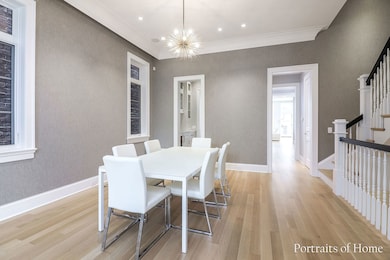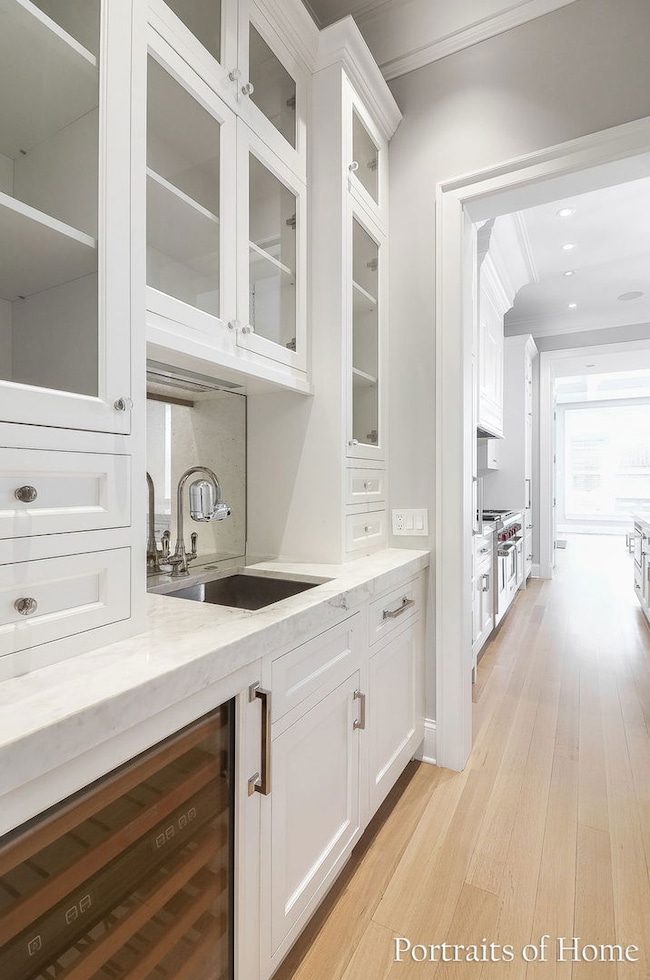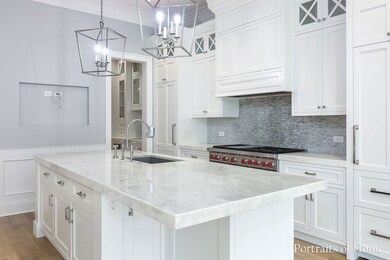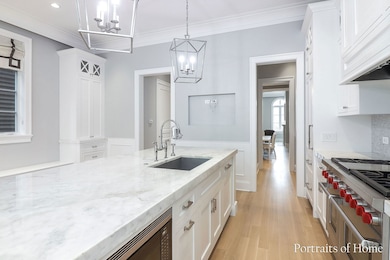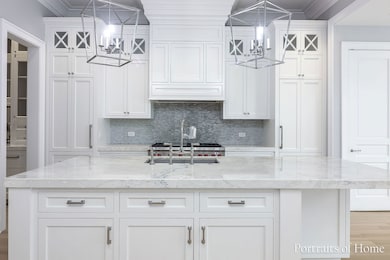
1838 N Hudson Ave Chicago, IL 60614
Old Town NeighborhoodHighlights
- Rooftop Deck
- Gated Community
- Family Room with Fireplace
- Abraham Lincoln Elementary School Rated A-
- Landscaped Professionally
- 2-minute walk to Hudson Chess Park
About This Home
As of May 2025Custom-designed and built by the renowned Environs, this stunning limestone and brick home is ideally located on one of East Lincoln Park's most coveted tree-lined streets. The beautifully landscaped front yard is enclosed by a wrought iron fence with limestone pillars. A gracious entry foyer welcomes you into a bright living room featuring a wood-burning fireplace. The spacious dining room flows seamlessly into the butler's pantry, which boasts natural stone countertops, ample cabinetry, a sink, and a bar refrigerator. The chef's kitchen is equipped with top-of-the-line appliances, gorgeous stone countertops, a large island with seating, a built-in desk, pantry storage, and a spacious casual dining area with a cozy banquette. The adjacent family room, also with a wood-burning fireplace, overlooks the rear patio, complete with a grilling station and a roof deck above the garage. The second floor is home to a light-filled primary suite with a fireplace and two large walk-in closets. Two additional bedroom suites and a laundry room complete this level. On the top floor, you'll find a family room with a wet bar, an en-suite bedroom, a 6th bedroom, and two expansive decks. The lower level offers a large recreation room, a bedroom with a full bath, and an additional laundry room. This home is also elevator-ready, with a shaft extending from the lower level to the top floor. Just a short stroll to shops, cafes, and restaurants, and around the corner from Bauler Playlot, this is truly an exceptional home!
Last Agent to Sell the Property
Parkview Properties and Invest License #471006770 Listed on: 04/03/2025
Last Buyer's Agent
Layching Quek
Redfin Corporation License #475136259

Home Details
Home Type
- Single Family
Est. Annual Taxes
- $70,994
Year Built
- Built in 2014
Lot Details
- Lot Dimensions are 24x124
- Fenced
- Landscaped Professionally
- Paved or Partially Paved Lot
Parking
- 2 Car Garage
- Parking Included in Price
Home Design
- Brick Exterior Construction
- Rubber Roof
- Concrete Perimeter Foundation
Interior Spaces
- 5,887 Sq Ft Home
- 3-Story Property
- Built-In Features
- Bar Fridge
- Heatilator
- Fireplace With Gas Starter
- Window Screens
- Family Room with Fireplace
- 3 Fireplaces
- Great Room
- Living Room with Fireplace
- Formal Dining Room
- Recreation Room
- Wood Flooring
Kitchen
- <<doubleOvenToken>>
- Range<<rangeHoodToken>>
- <<microwave>>
- High End Refrigerator
- Freezer
- Dishwasher
- Wine Refrigerator
- Disposal
Bedrooms and Bathrooms
- 6 Bedrooms
- 6 Potential Bedrooms
- Walk-In Closet
- Dual Sinks
- <<bathWithWhirlpoolToken>>
- Steam Shower
- Shower Body Spray
- Separate Shower
Laundry
- Laundry Room
- Laundry in multiple locations
- Dryer
- Washer
- Sink Near Laundry
Basement
- Basement Fills Entire Space Under The House
- Finished Basement Bathroom
Home Security
- Home Security System
- Intercom
- Carbon Monoxide Detectors
- Fire Sprinkler System
Outdoor Features
- Rooftop Deck
- Patio
- Terrace
Schools
- Lincoln Elementary School
- Lincoln Park High School
Utilities
- Forced Air Zoned Heating and Cooling System
- Heating System Uses Natural Gas
- Radiant Heating System
- Individual Controls for Heating
- 200+ Amp Service
Community Details
- Gated Community
Ownership History
Purchase Details
Home Financials for this Owner
Home Financials are based on the most recent Mortgage that was taken out on this home.Purchase Details
Home Financials for this Owner
Home Financials are based on the most recent Mortgage that was taken out on this home.Purchase Details
Home Financials for this Owner
Home Financials are based on the most recent Mortgage that was taken out on this home.Purchase Details
Home Financials for this Owner
Home Financials are based on the most recent Mortgage that was taken out on this home.Purchase Details
Home Financials for this Owner
Home Financials are based on the most recent Mortgage that was taken out on this home.Similar Homes in Chicago, IL
Home Values in the Area
Average Home Value in this Area
Purchase History
| Date | Type | Sale Price | Title Company |
|---|---|---|---|
| Warranty Deed | $3,504,000 | Chicago Title | |
| Warranty Deed | $3,321,000 | Chicago Title | |
| Warranty Deed | $3,375,000 | None Available | |
| Special Warranty Deed | $3,384,000 | First American | |
| Executors Deed | $800,000 | Fidelity National Title Insu |
Mortgage History
| Date | Status | Loan Amount | Loan Type |
|---|---|---|---|
| Open | $1,500,000 | New Conventional | |
| Previous Owner | $1,900,000 | New Conventional | |
| Previous Owner | $973,745 | Adjustable Rate Mortgage/ARM | |
| Previous Owner | $1,000,000 | New Conventional | |
| Previous Owner | $2,535,000 | Adjustable Rate Mortgage/ARM | |
| Previous Owner | $7,500,000 | Construction | |
| Previous Owner | $770,000 | Future Advance Clause Open End Mortgage |
Property History
| Date | Event | Price | Change | Sq Ft Price |
|---|---|---|---|---|
| 05/22/2025 05/22/25 | Sold | $3,503,525 | -5.3% | $595 / Sq Ft |
| 04/18/2025 04/18/25 | Pending | -- | -- | -- |
| 04/03/2025 04/03/25 | For Sale | $3,700,000 | +11.4% | $629 / Sq Ft |
| 10/15/2021 10/15/21 | Sold | $3,321,000 | -5.1% | $564 / Sq Ft |
| 08/23/2021 08/23/21 | Pending | -- | -- | -- |
| 08/12/2021 08/12/21 | For Sale | $3,500,000 | +3.7% | $595 / Sq Ft |
| 12/29/2014 12/29/14 | Sold | $3,375,000 | -2.2% | $582 / Sq Ft |
| 11/12/2014 11/12/14 | Pending | -- | -- | -- |
| 10/24/2014 10/24/14 | Price Changed | $3,450,000 | -1.4% | $595 / Sq Ft |
| 08/25/2014 08/25/14 | Price Changed | $3,499,000 | -2.7% | $603 / Sq Ft |
| 07/23/2014 07/23/14 | For Sale | $3,595,000 | -- | $620 / Sq Ft |
Tax History Compared to Growth
Tax History
| Year | Tax Paid | Tax Assessment Tax Assessment Total Assessment is a certain percentage of the fair market value that is determined by local assessors to be the total taxable value of land and additions on the property. | Land | Improvement |
|---|---|---|---|---|
| 2024 | $70,994 | $345,000 | $45,756 | $299,244 |
| 2023 | $69,208 | $336,480 | $36,900 | $299,580 |
| 2022 | $69,208 | $336,480 | $36,900 | $299,580 |
| 2021 | $67,663 | $336,480 | $36,900 | $299,580 |
| 2020 | $54,065 | $242,697 | $32,472 | $210,225 |
| 2019 | $53,001 | $263,802 | $32,472 | $231,330 |
| 2018 | $54,237 | $274,569 | $32,472 | $242,097 |
| 2017 | $43,521 | $202,169 | $26,568 | $175,601 |
| 2016 | $40,492 | $202,169 | $26,568 | $175,601 |
| 2015 | $48,168 | $262,861 | $26,568 | $236,293 |
| 2014 | $14,057 | $75,762 | $20,664 | $55,098 |
| 2013 | $13,779 | $75,762 | $20,664 | $55,098 |
Agents Affiliated with this Home
-
parkviewproperti Zhao
p
Seller's Agent in 2025
parkviewproperti Zhao
Parkview Properties and Invest
(312) 890-9508
4 in this area
36 Total Sales
-
L
Buyer's Agent in 2025
Layching Quek
Redfin Corporation
-
Debra Dobbs

Seller's Agent in 2021
Debra Dobbs
Compass
(312) 307-4909
32 in this area
289 Total Sales
-
Patricia Sternberg

Seller's Agent in 2014
Patricia Sternberg
@ Properties
(312) 961-8106
4 Total Sales
-
Brian Loomis

Buyer's Agent in 2014
Brian Loomis
Jameson Sotheby's Intl Realty
(312) 867-8130
4 in this area
50 Total Sales
Map
Source: Midwest Real Estate Data (MRED)
MLS Number: 12328309
APN: 14-33-310-033-0000
- 1834 N Hudson Ave Unit 2
- 506 W Wisconsin St
- 1921 N Sedgwick St
- 1904 N Mohawk St Unit 26
- 1827 N Larrabee St Unit 4
- 1841 N Orleans St
- 316 W Menomonee St Unit CH
- 1942 N Sedgwick St Unit PH
- 1942 N Cleveland Ave
- 314 W Menomonee St
- 1733 N Larrabee St
- 545 W Dickens Ave
- 2054 N Mohawk St
- 515 W Armitage Ave Unit 3
- 1648 N Cleveland Ave
- 534 W Eugenie St
- 327 W Armitage Ave Unit 1
- 555 W Armitage Ave Unit 2W
- 1917 N Lincoln Park W
- 1960 N Lincoln Park W Unit 1705
