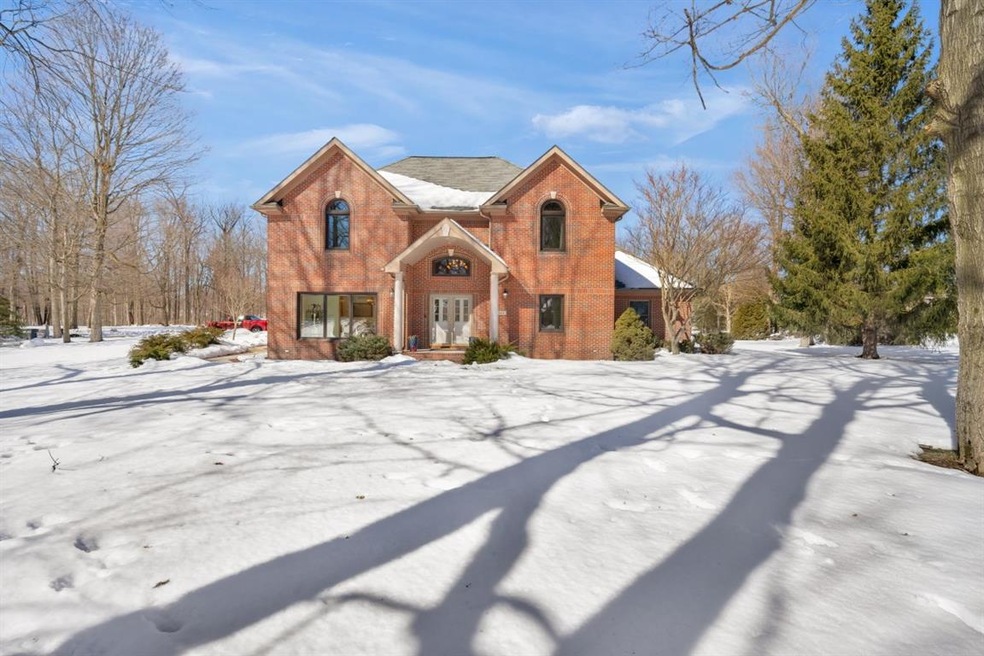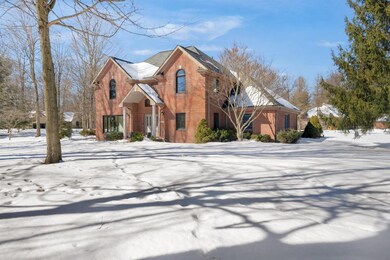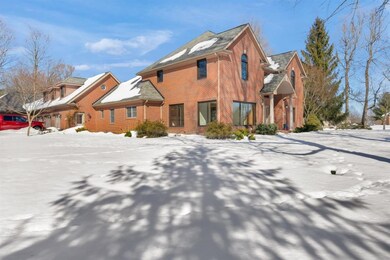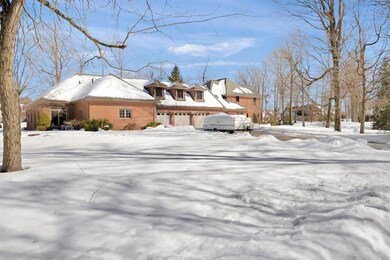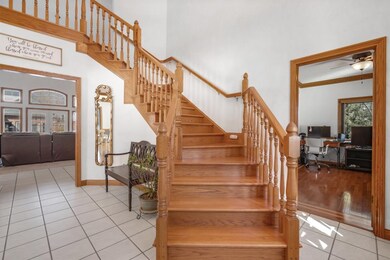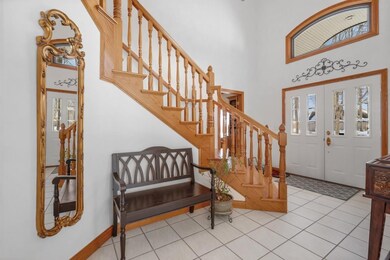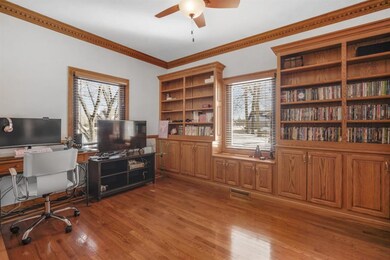
1838 Timber Ridge Ct Kokomo, IN 46902
Wildcat NeighborhoodHighlights
- Indoor Pool
- Primary Bedroom Suite
- Cathedral Ceiling
- Western Middle School Rated A-
- 1.32 Acre Lot
- Corner Lot
About This Home
As of April 2021WOW! One of a kind brick two story home, nestled on a corner lot, with 1.32 acres has so much to offer! When entering, you're greeted with a gorgeous wood staircase and den with beautiful built ins and complete with a jack and jill bathroom. This is a 3 bedroom, but could be 4, has 4.5 baths and a full unfinished basement. This home, located in the Timber Valley Subdivision, has a main level master suite with beautiful tray ceiling, gas fireplace, soaking tub, standing shower and double vanities with granite counter tops. Snuggle up in your living room with a floor to ceiling stone fireplace and double doors leading to a spacious patio, or enjoy some time going for a swim in the indoor, in ground swimming pool complete with full bath and bar. Walk up attic isn't finished but can be. Also enjoy the woodshop off the garage, and so much more. This has to be seen, words just simply don't do it any justice! All of this on a large corner lot, adjacent to the golf course, with mature beautiful trees.
Home Details
Home Type
- Single Family
Est. Annual Taxes
- $5,756
Year Built
- Built in 2008
Lot Details
- 1.32 Acre Lot
- Lot Dimensions are 232 x 248
- Rural Setting
- Corner Lot
Parking
- 3 Car Attached Garage
- Driveway
Home Design
- Brick Exterior Construction
- Poured Concrete
- Shingle Roof
Interior Spaces
- 2-Story Property
- Wet Bar
- Cathedral Ceiling
- Ceiling Fan
- Gas Log Fireplace
- Living Room with Fireplace
- Formal Dining Room
- Walkup Attic
- Fire and Smoke Detector
Kitchen
- Solid Surface Countertops
- Disposal
Flooring
- Carpet
- Tile
Bedrooms and Bathrooms
- 3 Bedrooms
- Primary Bedroom Suite
- Walk-In Closet
- Double Vanity
- Bathtub With Separate Shower Stall
Laundry
- Laundry on main level
- Washer and Electric Dryer Hookup
Unfinished Basement
- Basement Fills Entire Space Under The House
- Crawl Space
Outdoor Features
- Indoor Pool
- Patio
Schools
- Western Primary Elementary School
- Western Middle School
- Western High School
Utilities
- Forced Air Heating and Cooling System
- Heating System Uses Gas
Community Details
- Community Pool
Listing and Financial Details
- Assessor Parcel Number 34-09-23-103-017.000-016
Ownership History
Purchase Details
Home Financials for this Owner
Home Financials are based on the most recent Mortgage that was taken out on this home.Purchase Details
Home Financials for this Owner
Home Financials are based on the most recent Mortgage that was taken out on this home.Similar Homes in the area
Home Values in the Area
Average Home Value in this Area
Purchase History
| Date | Type | Sale Price | Title Company |
|---|---|---|---|
| Deed | $465,000 | -- | |
| Warranty Deed | $465,000 | Maugans J Conrad | |
| Warranty Deed | -- | Brady Joan M |
Mortgage History
| Date | Status | Loan Amount | Loan Type |
|---|---|---|---|
| Open | $543,900 | VA | |
| Previous Owner | $415,000 | New Conventional |
Property History
| Date | Event | Price | Change | Sq Ft Price |
|---|---|---|---|---|
| 04/19/2021 04/19/21 | Sold | $525,000 | -4.5% | $133 / Sq Ft |
| 02/22/2021 02/22/21 | For Sale | $549,900 | +18.3% | $140 / Sq Ft |
| 07/27/2018 07/27/18 | Sold | $465,000 | -9.7% | $118 / Sq Ft |
| 06/18/2018 06/18/18 | Pending | -- | -- | -- |
| 05/05/2018 05/05/18 | Price Changed | $514,900 | -18.3% | $131 / Sq Ft |
| 07/01/2017 07/01/17 | For Sale | $629,900 | -- | $160 / Sq Ft |
Tax History Compared to Growth
Tax History
| Year | Tax Paid | Tax Assessment Tax Assessment Total Assessment is a certain percentage of the fair market value that is determined by local assessors to be the total taxable value of land and additions on the property. | Land | Improvement |
|---|---|---|---|---|
| 2024 | $6,076 | $616,900 | $60,100 | $556,800 |
| 2023 | $6,076 | $593,200 | $60,100 | $533,100 |
| 2022 | $6,583 | $555,300 | $60,100 | $495,200 |
| 2021 | $6,232 | $518,800 | $60,100 | $458,700 |
| 2020 | $5,843 | $491,300 | $56,400 | $434,900 |
| 2019 | $5,756 | $469,400 | $56,400 | $413,000 |
| 2018 | $5,703 | $464,100 | $56,400 | $407,700 |
| 2017 | $8,802 | $412,400 | $56,400 | $356,000 |
Agents Affiliated with this Home
-
Gina Key

Seller's Agent in 2021
Gina Key
The Hardie Group
(765) 210-9275
8 in this area
1,007 Total Sales
-
Missy Jackson

Buyer's Agent in 2021
Missy Jackson
RE/MAX
(765) 454-7308
2 in this area
167 Total Sales
Map
Source: Indiana Regional MLS
MLS Number: 202105447
APN: 34-09-23-103-017.000-006
- 1740 Pond View Dr
- 1813 Hunter's Cove Cir
- 2187 Beech Tree Ct
- 2191 Beech Tree Ct
- 2179 Beech Tree Ct
- 1766 Hunter's Cove Cir
- 2161 Maple Leaf Dr
- 3202 Crooked Stick Dr
- 3139 Crooked Stick Dr
- 1702 Timber Valley Ct
- 3059 Emerald Ct
- 2026 Oak Leaf Ct
- 1545 W 400 S
- 4153 Lake Windemere Ln
- 4156 Sheffield Cir
- 4104 Blue Spruce Hill Rd
- 3055 Emerald Ct
- 0 W Alto Rd
- 4251 Coventry Dr
- 763 W 400 S
