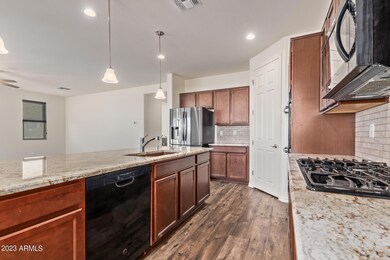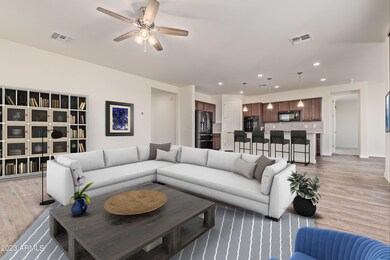
18384 W Kendall St Goodyear, AZ 85338
Highlights
- Granite Countertops
- Dual Vanity Sinks in Primary Bathroom
- Breakfast Bar
- Private Yard
- Cooling Available
- Patio
About This Home
As of May 2023NEW Interior paint throughout makes this home Move-in perfect. Great Location close to shopping, parks, I-10, top schools, medical and more. Main home is split bedroom floor plan with huge great room, large main bedroom at back of home, bedrooms 2 and 3 have a jack/jill bathroom, den with double doors, and large separate laundry room. Attached 2-room casita has large living area and private bedroom suite. This home is light and bright with windows and sliders toward north facing backyard. Sliders open to large covered patio with extended patio pavers. Outside living at it's best! Kitchen is upgraded gourmet style with double ovens, gas cooktop, granite, walk-in pantry, newer microwave and S/S refrigerator. Home is close to community park. infrastructure and concrete slab in place. Outside living at it's best with extended patio, artificial grass, water feature.
Co-Listed By
Lawrence Nunemaker
HomeSmart License #SA654909000
Home Details
Home Type
- Single Family
Est. Annual Taxes
- $2,670
Year Built
- Built in 2018
Lot Details
- 10,465 Sq Ft Lot
- Desert faces the front and back of the property
- Block Wall Fence
- Artificial Turf
- Sprinklers on Timer
- Private Yard
HOA Fees
- $112 Monthly HOA Fees
Parking
- 3 Car Garage
- Garage Door Opener
Home Design
- Wood Frame Construction
- Tile Roof
- Stucco
Interior Spaces
- 2,827 Sq Ft Home
- 1-Story Property
- Ceiling Fan
- Low Emissivity Windows
- Carpet
- Washer and Dryer Hookup
Kitchen
- Breakfast Bar
- Gas Cooktop
- <<builtInMicrowave>>
- Granite Countertops
Bedrooms and Bathrooms
- 4 Bedrooms
- 3.5 Bathrooms
- Dual Vanity Sinks in Primary Bathroom
Outdoor Features
- Patio
- Outdoor Storage
Schools
- Liberty Elementary School
- Liberty Elementary School - Buckeye Middle School
- Buckeye Union High School
Utilities
- Cooling Available
- Heating System Uses Natural Gas
- Water Softener
- Cable TV Available
Listing and Financial Details
- Tax Lot 16
- Assessor Parcel Number 502-44-019
Community Details
Overview
- Association fees include ground maintenance
- Las Brisas Association
- Built by Richmond American
- Las Brisas Phase 1 Subdivision
Recreation
- Community Playground
- Bike Trail
Ownership History
Purchase Details
Home Financials for this Owner
Home Financials are based on the most recent Mortgage that was taken out on this home.Purchase Details
Home Financials for this Owner
Home Financials are based on the most recent Mortgage that was taken out on this home.Purchase Details
Home Financials for this Owner
Home Financials are based on the most recent Mortgage that was taken out on this home.Similar Homes in Goodyear, AZ
Home Values in the Area
Average Home Value in this Area
Purchase History
| Date | Type | Sale Price | Title Company |
|---|---|---|---|
| Warranty Deed | $585,000 | Empire Title Agency | |
| Warranty Deed | $412,500 | Pioneer Title Agency Inc | |
| Special Warranty Deed | $363,432 | Fidelity National Title Agen |
Mortgage History
| Date | Status | Loan Amount | Loan Type |
|---|---|---|---|
| Open | $80,000 | New Conventional | |
| Open | $596,400 | VA | |
| Closed | $585,000 | VA | |
| Previous Owner | $330,000 | New Conventional | |
| Previous Owner | $150,000 | New Conventional |
Property History
| Date | Event | Price | Change | Sq Ft Price |
|---|---|---|---|---|
| 05/19/2023 05/19/23 | Sold | $585,000 | -0.8% | $207 / Sq Ft |
| 04/12/2023 04/12/23 | Pending | -- | -- | -- |
| 04/02/2023 04/02/23 | Price Changed | $590,000 | -3.3% | $209 / Sq Ft |
| 03/15/2023 03/15/23 | Price Changed | $610,000 | -2.4% | $216 / Sq Ft |
| 02/14/2023 02/14/23 | Price Changed | $625,000 | -7.4% | $221 / Sq Ft |
| 01/05/2023 01/05/23 | For Sale | $675,000 | +63.6% | $239 / Sq Ft |
| 03/25/2021 03/25/21 | Sold | $412,500 | -0.6% | $146 / Sq Ft |
| 01/25/2021 01/25/21 | Pending | -- | -- | -- |
| 01/22/2021 01/22/21 | For Sale | $414,990 | -- | $147 / Sq Ft |
Tax History Compared to Growth
Tax History
| Year | Tax Paid | Tax Assessment Tax Assessment Total Assessment is a certain percentage of the fair market value that is determined by local assessors to be the total taxable value of land and additions on the property. | Land | Improvement |
|---|---|---|---|---|
| 2025 | $2,500 | $26,360 | -- | -- |
| 2024 | $2,475 | $24,284 | -- | -- |
| 2023 | $2,475 | $42,050 | $8,410 | $33,640 |
| 2022 | $2,670 | $30,700 | $6,140 | $24,560 |
| 2021 | $2,776 | $29,970 | $5,990 | $23,980 |
| 2020 | $2,297 | $28,610 | $5,720 | $22,890 |
| 2019 | $2,109 | $27,320 | $5,460 | $21,860 |
| 2018 | $178 | $4,005 | $4,005 | $0 |
| 2017 | $174 | $5,220 | $5,220 | $0 |
| 2016 | $167 | $4,350 | $4,350 | $0 |
| 2015 | $176 | $4,320 | $4,320 | $0 |
Agents Affiliated with this Home
-
Lori Rust

Seller's Agent in 2023
Lori Rust
HomeSmart
(303) 929-0633
72 Total Sales
-
L
Seller Co-Listing Agent in 2023
Lawrence Nunemaker
HomeSmart
-
Twila Lukavich

Buyer's Agent in 2023
Twila Lukavich
Libertas Real Estate
(440) 787-7570
199 Total Sales
-
Robert Eufemia

Seller's Agent in 2021
Robert Eufemia
My Home Group Real Estate
(602) 881-1070
56 Total Sales
Map
Source: Arizona Regional Multiple Listing Service (ARMLS)
MLS Number: 6504118
APN: 502-44-019
- 18617 W Williams St
- 2065 S 181st Dr
- 18168 W Hess St
- 2083 S 181st Dr
- 18171 W Hess St
- 18194 W Elizabeth Ave
- 18177 W Hess St
- 18183 W Hess St
- 18213 W Hess St
- 18180 W Hess St
- 18195 W Hess St
- 18189 W Hess St
- 18198 W Hess St
- 18204 W Hess St
- 18210 W Hess St
- 18225 W Hess St
- 18219 W Hess St
- 18149 W Toronto Way
- 18149 W Toronto Way
- 18149 W Toronto Way






