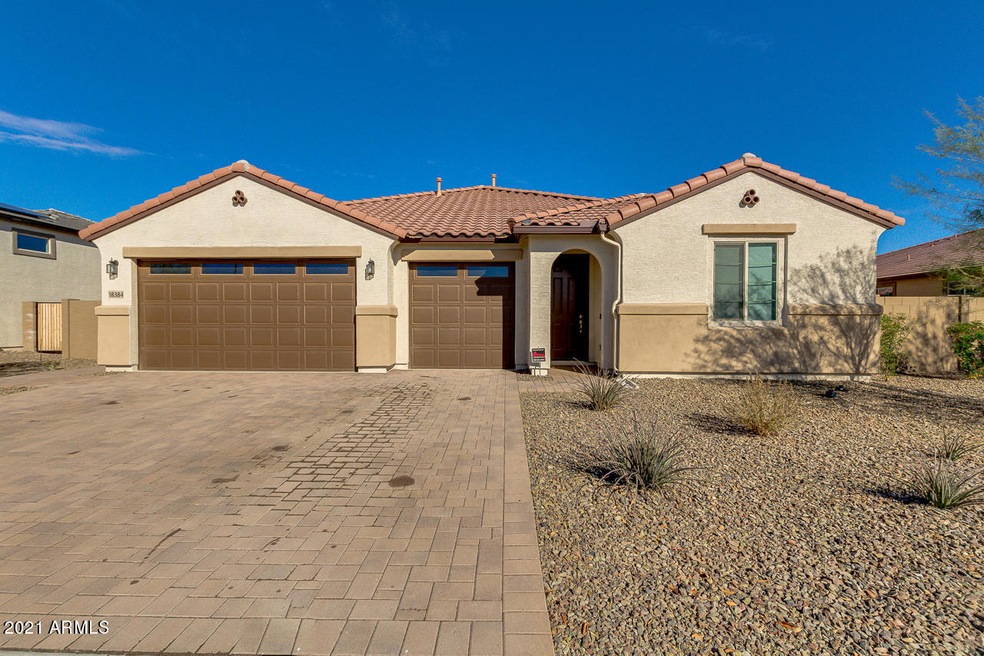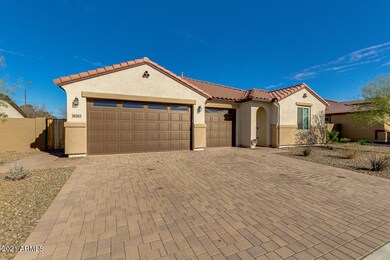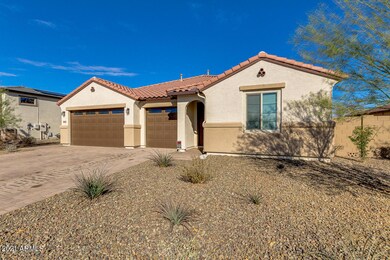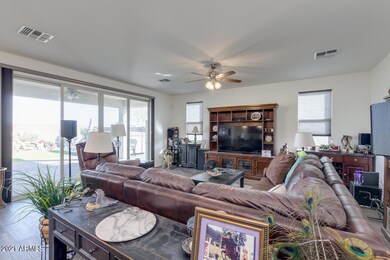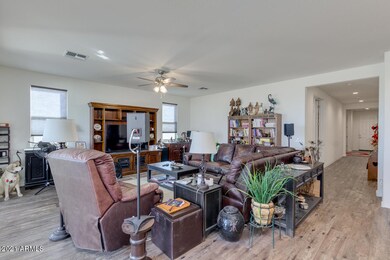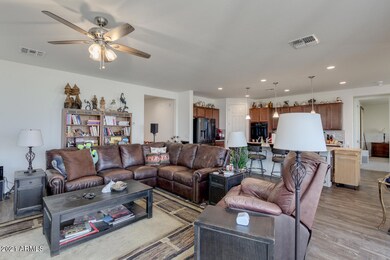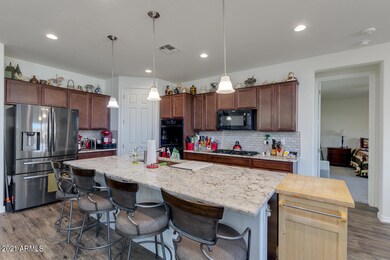
18384 W Kendall St Goodyear, AZ 85338
Highlights
- Heated Spa
- Santa Fe Architecture
- Private Yard
- Two Primary Bathrooms
- Granite Countertops
- Covered patio or porch
About This Home
As of May 2023PLEASE ADHERE TO CDC GUIDELINES. Rare opportunity in Las Brisas Community! This beautiful home offers a low maintenance front yard and a 3 car garage w/paver extended driveway. Great floorplan! Bright & spacious great room with perfectly flowing living & dining areas. Den is ideal for an office. Fabulous kitchen is equipped with great appliances, double ovens, ample cabinets, granite counters, subway tile backsplash, pantry, and large island w/breakfast bar. Master suite has a functional barn door to the master bath which features dual vanity & walk-in closet. North facing back yard with no neighbors behind! Outstanding Backyard with Water Features, Spa, High-End Swim Spa, Storage Shed with power, and extended area pavers to go with the artificial grass. Showings from 10:00AM-7:00PM
Last Agent to Sell the Property
My Home Group Real Estate Brokerage Email: robertaeufemiasr@gmail.com License #SA582065000 Listed on: 01/22/2021

Home Details
Home Type
- Single Family
Est. Annual Taxes
- $2,297
Year Built
- Built in 2018
Lot Details
- 10,465 Sq Ft Lot
- Private Streets
- Desert faces the front and back of the property
- Block Wall Fence
- Artificial Turf
- Front and Back Yard Sprinklers
- Sprinklers on Timer
- Private Yard
HOA Fees
- $112 Monthly HOA Fees
Parking
- 3 Car Garage
- Garage Door Opener
Home Design
- Santa Fe Architecture
- Wood Frame Construction
- Tile Roof
- Stucco
Interior Spaces
- 2,827 Sq Ft Home
- 1-Story Property
- Ceiling height of 9 feet or more
- Ceiling Fan
- Double Pane Windows
- Solar Screens
- Security System Owned
Kitchen
- Eat-In Kitchen
- Breakfast Bar
- <<builtInMicrowave>>
- Granite Countertops
Flooring
- Carpet
- Laminate
Bedrooms and Bathrooms
- 4 Bedrooms
- Two Primary Bathrooms
- 3 Bathrooms
- Dual Vanity Sinks in Primary Bathroom
Accessible Home Design
- Grab Bar In Bathroom
- No Interior Steps
- Raised Toilet
Pool
- Heated Spa
- Above Ground Spa
Outdoor Features
- Covered patio or porch
- Outdoor Storage
- Playground
Schools
- Liberty Elementary School
- Liberty Elementary School - Buckeye Middle School
- Buckeye Union High School
Utilities
- Central Air
- Heating System Uses Natural Gas
- Water Softener
- High Speed Internet
- Cable TV Available
Listing and Financial Details
- Legal Lot and Block 16 / 1100
- Assessor Parcel Number 502-44-019
Community Details
Overview
- Association fees include ground maintenance, street maintenance
- Aam Community Mgt Association, Phone Number (602) 906-4940
- Built by Richmond American
- Las Brisas Phase 1 Subdivision
Recreation
- Community Playground
- Bike Trail
Ownership History
Purchase Details
Home Financials for this Owner
Home Financials are based on the most recent Mortgage that was taken out on this home.Purchase Details
Home Financials for this Owner
Home Financials are based on the most recent Mortgage that was taken out on this home.Purchase Details
Home Financials for this Owner
Home Financials are based on the most recent Mortgage that was taken out on this home.Similar Homes in Goodyear, AZ
Home Values in the Area
Average Home Value in this Area
Purchase History
| Date | Type | Sale Price | Title Company |
|---|---|---|---|
| Warranty Deed | $585,000 | Empire Title Agency | |
| Warranty Deed | $412,500 | Pioneer Title Agency Inc | |
| Special Warranty Deed | $363,432 | Fidelity National Title Agen |
Mortgage History
| Date | Status | Loan Amount | Loan Type |
|---|---|---|---|
| Open | $80,000 | New Conventional | |
| Open | $596,400 | VA | |
| Closed | $585,000 | VA | |
| Previous Owner | $330,000 | New Conventional | |
| Previous Owner | $150,000 | New Conventional |
Property History
| Date | Event | Price | Change | Sq Ft Price |
|---|---|---|---|---|
| 05/19/2023 05/19/23 | Sold | $585,000 | -0.8% | $207 / Sq Ft |
| 04/12/2023 04/12/23 | Pending | -- | -- | -- |
| 04/02/2023 04/02/23 | Price Changed | $590,000 | -3.3% | $209 / Sq Ft |
| 03/15/2023 03/15/23 | Price Changed | $610,000 | -2.4% | $216 / Sq Ft |
| 02/14/2023 02/14/23 | Price Changed | $625,000 | -7.4% | $221 / Sq Ft |
| 01/05/2023 01/05/23 | For Sale | $675,000 | +63.6% | $239 / Sq Ft |
| 03/25/2021 03/25/21 | Sold | $412,500 | -0.6% | $146 / Sq Ft |
| 01/25/2021 01/25/21 | Pending | -- | -- | -- |
| 01/22/2021 01/22/21 | For Sale | $414,990 | -- | $147 / Sq Ft |
Tax History Compared to Growth
Tax History
| Year | Tax Paid | Tax Assessment Tax Assessment Total Assessment is a certain percentage of the fair market value that is determined by local assessors to be the total taxable value of land and additions on the property. | Land | Improvement |
|---|---|---|---|---|
| 2025 | $2,500 | $26,360 | -- | -- |
| 2024 | $2,475 | $24,284 | -- | -- |
| 2023 | $2,475 | $42,050 | $8,410 | $33,640 |
| 2022 | $2,670 | $30,700 | $6,140 | $24,560 |
| 2021 | $2,776 | $29,970 | $5,990 | $23,980 |
| 2020 | $2,297 | $28,610 | $5,720 | $22,890 |
| 2019 | $2,109 | $27,320 | $5,460 | $21,860 |
| 2018 | $178 | $4,005 | $4,005 | $0 |
| 2017 | $174 | $5,220 | $5,220 | $0 |
| 2016 | $167 | $4,350 | $4,350 | $0 |
| 2015 | $176 | $4,320 | $4,320 | $0 |
Agents Affiliated with this Home
-
Lori Rust

Seller's Agent in 2023
Lori Rust
HomeSmart
(303) 929-0633
72 Total Sales
-
L
Seller Co-Listing Agent in 2023
Lawrence Nunemaker
HomeSmart
-
Twila Lukavich

Buyer's Agent in 2023
Twila Lukavich
Libertas Real Estate
(440) 787-7570
199 Total Sales
-
Robert Eufemia

Seller's Agent in 2021
Robert Eufemia
My Home Group Real Estate
(602) 881-1070
56 Total Sales
Map
Source: Arizona Regional Multiple Listing Service (ARMLS)
MLS Number: 6184395
APN: 502-44-019
- 18617 W Williams St
- 2065 S 181st Dr
- 18168 W Hess St
- 2083 S 181st Dr
- 18171 W Hess St
- 18194 W Elizabeth Ave
- 18177 W Hess St
- 18183 W Hess St
- 18213 W Hess St
- 18180 W Hess St
- 18195 W Hess St
- 18189 W Hess St
- 18198 W Hess St
- 18204 W Hess St
- 18210 W Hess St
- 18225 W Hess St
- 18219 W Hess St
- 18149 W Toronto Way
- 18149 W Toronto Way
- 18149 W Toronto Way
