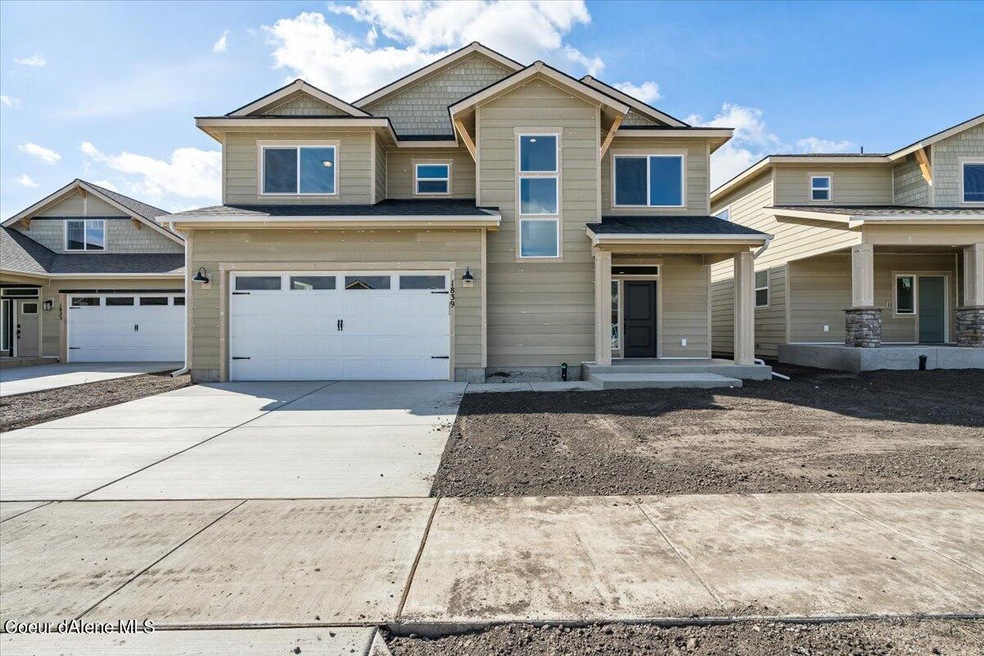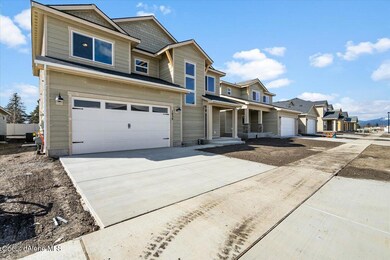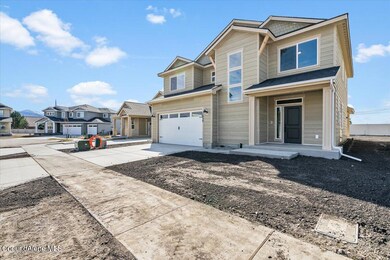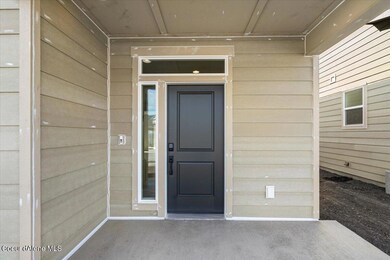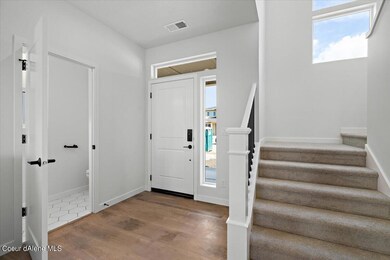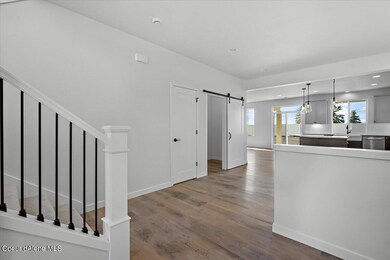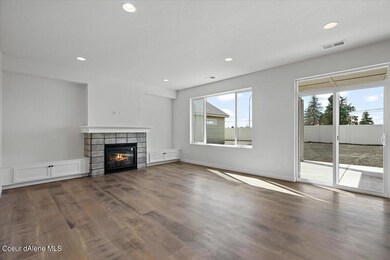
1839 N Skagit Dr Post Falls, ID 83854
Highlights
- Territorial View
- Covered patio or porch
- Open Space
- Lawn
- Attached Garage
- Tile Flooring
About This Home
As of May 2023COMPLETED NEW CONSTRUCTION. The Chesapeake is a 2 story new construction home with 2,349 square feet, 4 bedrooms, 2.5 bathrooms and a 2 car garage. The Chesapeake is an open concept, two-story home with a welcoming main floor, gourmet kitchen and mudroom off of the oversized two-car garage. The well designed upper floor features a deluxe master suite, spacious laundry room, loft, three secondary bedrooms and another full bath. Amid a mountain backdrop with proximity to rivers, lakes and ski resorts and conveniently nestled between Coeur d' Alene and Spokane, Montrose in Post Falls offers an abundance of trees, miles of trails and acres of parks.
Last Agent to Sell the Property
Coldwell Banker Schneidmiller Realty License #SP38409 Listed on: 04/03/2023

Home Details
Home Type
- Single Family
Est. Annual Taxes
- $1,374
Year Built
- Built in 2022
Lot Details
- 6,098 Sq Ft Lot
- Open Space
- Landscaped
- Open Lot
- Front Yard Sprinklers
- Lawn
HOA Fees
- $23 Monthly HOA Fees
Parking
- Attached Garage
Home Design
- Concrete Foundation
- Frame Construction
- Shingle Roof
- Composition Roof
Interior Spaces
- 2,349 Sq Ft Home
- Multi-Level Property
- Gas Fireplace
- Territorial Views
- Crawl Space
- Washer and Electric Dryer Hookup
Kitchen
- Gas Oven or Range
- <<microwave>>
- Dishwasher
- Kitchen Island
- Disposal
Flooring
- Carpet
- Tile
- Luxury Vinyl Plank Tile
Bedrooms and Bathrooms
- 4 Bedrooms
- 3 Bathrooms
Outdoor Features
- Covered patio or porch
- Exterior Lighting
- Rain Gutters
Utilities
- Forced Air Heating and Cooling System
- Heating System Uses Natural Gas
- Gas Available
- Gas Water Heater
Community Details
- Built by Greenstone Homes
- Montrose Subdivision
Listing and Financial Details
- Assessor Parcel Number PL6570020070
Ownership History
Purchase Details
Home Financials for this Owner
Home Financials are based on the most recent Mortgage that was taken out on this home.Similar Homes in Post Falls, ID
Home Values in the Area
Average Home Value in this Area
Purchase History
| Date | Type | Sale Price | Title Company |
|---|---|---|---|
| Warranty Deed | -- | None Listed On Document |
Mortgage History
| Date | Status | Loan Amount | Loan Type |
|---|---|---|---|
| Open | $576,414 | VA |
Property History
| Date | Event | Price | Change | Sq Ft Price |
|---|---|---|---|---|
| 07/09/2025 07/09/25 | For Sale | $624,900 | +10.6% | $266 / Sq Ft |
| 05/25/2023 05/25/23 | Sold | -- | -- | -- |
| 04/07/2023 04/07/23 | Pending | -- | -- | -- |
| 04/03/2023 04/03/23 | For Sale | $565,000 | -- | $241 / Sq Ft |
Tax History Compared to Growth
Tax History
| Year | Tax Paid | Tax Assessment Tax Assessment Total Assessment is a certain percentage of the fair market value that is determined by local assessors to be the total taxable value of land and additions on the property. | Land | Improvement |
|---|---|---|---|---|
| 2024 | $2,281 | $510,050 | $155,000 | $355,050 |
| 2023 | $2,281 | $522,081 | $105,000 | $417,081 |
| 2022 | $1,374 | $230,000 | $230,000 | $0 |
Agents Affiliated with this Home
-
Sean Little
S
Seller's Agent in 2025
Sean Little
The Experience Northwest
(208) 620-9061
4 Total Sales
-
Ian Swanstrom

Seller's Agent in 2023
Ian Swanstrom
Coldwell Banker Schneidmiller Realty
(208) 930-5654
538 Total Sales
-
Barry Williams

Buyer's Agent in 2023
Barry Williams
Right Choice Realty Group, LLC
(208) 889-1361
51 Total Sales
Map
Source: Coeur d'Alene Multiple Listing Service
MLS Number: 23-2343
APN: PL6570020070
- 1048 E 4th Ave
- L1B1 N Post Falls Dr
- 3051 E Seltice Way
- 3101 E Seltice Way
- 1809 E 3rd Ave
- 931 N Goldenrod Ct
- 3331 Jenalan
- 0 N Spencer St
- 3377 Jenalan
- 3331 &3377 Jenalan Ave
- 4764 E Seltice Way
- 1952 E 12th Ave Unit 2
- 1952 E 12th Ave Unit 33
- 1952 E 12th Ave Unit 10
- NNA E Seltice Way
- 1613 E Coeur d Alene Ave
- NNA E Mullan Ave
- 115 N Vine St
- 2045 E Plaza Ct
- 2021 E Plaza Ct
