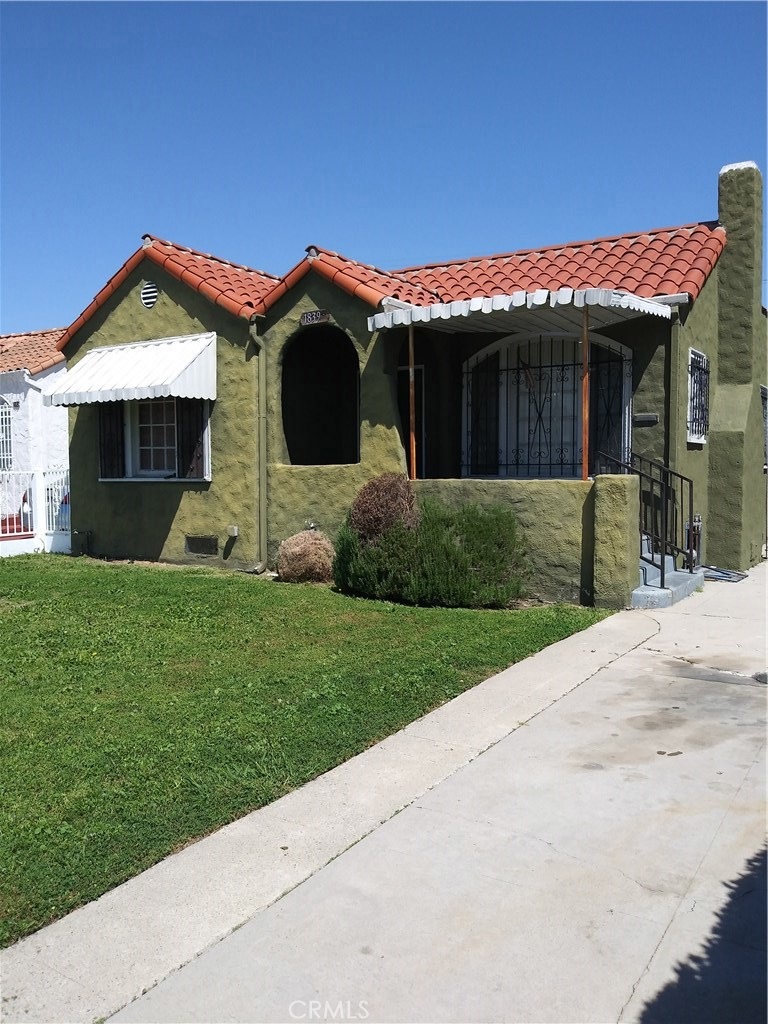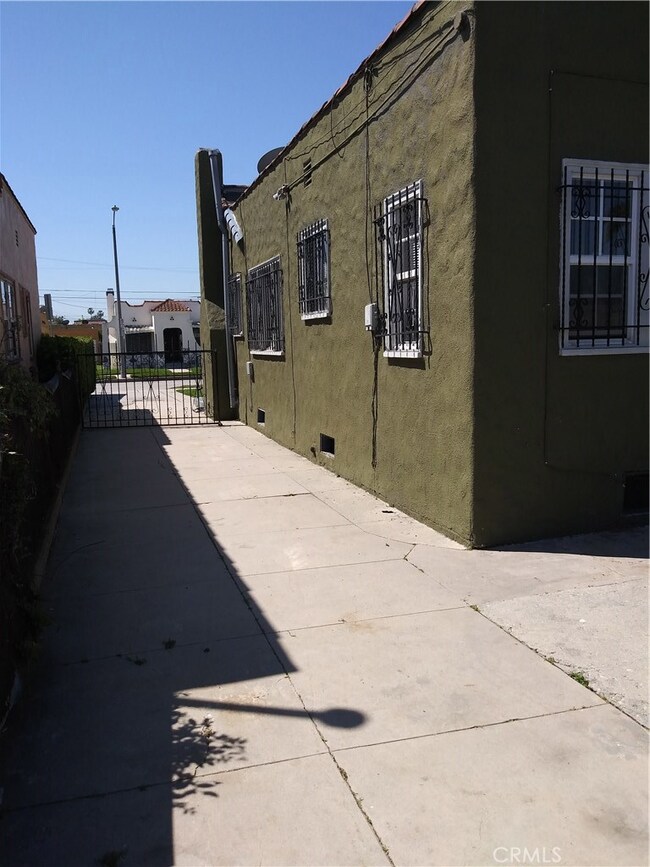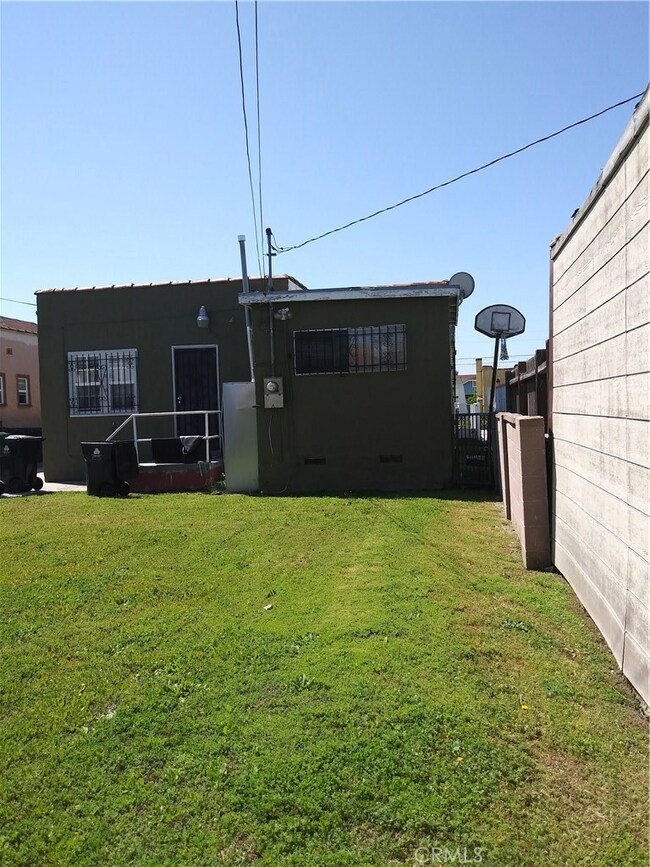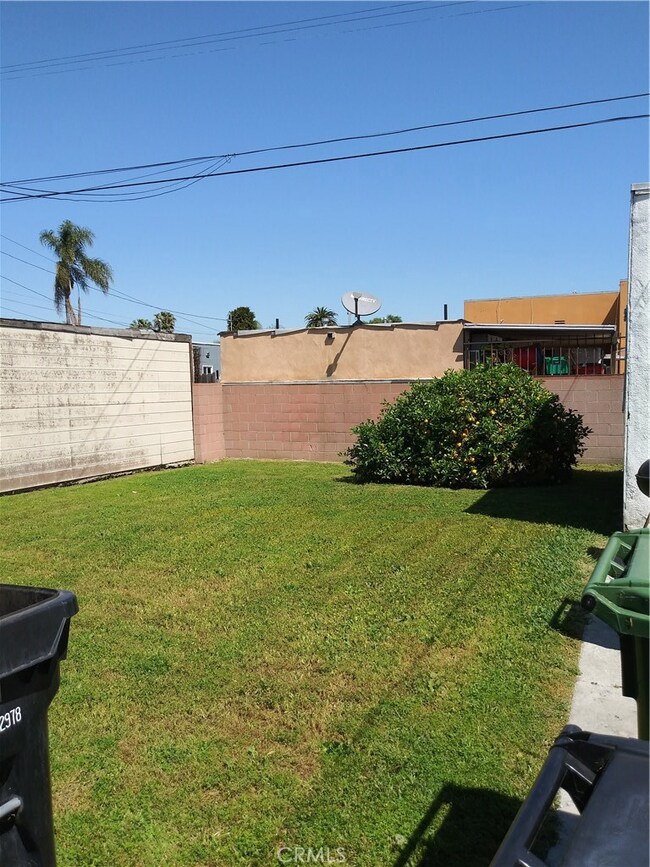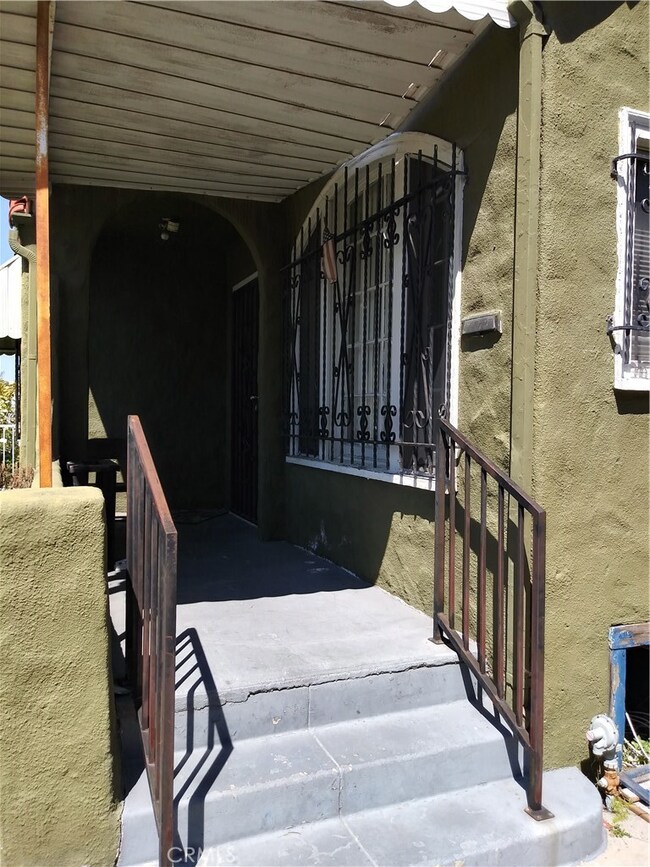
1839 W 65th Place Los Angeles, CA 90047
Chesterfield Square NeighborhoodHighlights
- Updated Kitchen
- Property is near a park
- Wood Flooring
- Open Floorplan
- Traditional Architecture
- Main Floor Bedroom
About This Home
As of June 2023Large Spanish Style Home, Nice Size Bedrooms and Bathrooms for a Large Family, Nice Neighborhood located in the community of Cantebury Knolls, Big Backyard with Fruit Trees, Hardwood Floors, Upgrades in bathrooms and Kitchen
Last Agent to Sell the Property
Shawenti Sheats
1st Mortgage Residential Group License #01270856 Listed on: 04/23/2020
Last Buyer's Agent
Shawenti Sheats
1st Mortgage Residential Group License #01270856 Listed on: 04/23/2020
Home Details
Home Type
- Single Family
Est. Annual Taxes
- $7,344
Year Built
- Built in 1927 | Remodeled
Lot Details
- 4,717 Sq Ft Lot
- Wrought Iron Fence
- Brick Fence
- Fence is in fair condition
- Landscaped
- Level Lot
- Lawn
- Front Yard
- Density is up to 1 Unit/Acre
- Property is zoned LAR1
Parking
- 1 Car Garage
- Parking Available
- Front Facing Garage
- Driveway
Home Design
- Traditional Architecture
- Spanish Architecture
- Raised Foundation
- Slab Foundation
- Shingle Roof
Interior Spaces
- 1,290 Sq Ft Home
- 1-Story Property
- Open Floorplan
- Built-In Features
- Bar
- Wood Burning Fireplace
- Gas Fireplace
- Awning
- Shutters
- Blinds
- Window Screens
- Living Room with Fireplace
- Formal Dining Room
- Center Hall
Kitchen
- Updated Kitchen
- Breakfast Area or Nook
- Granite Countertops
- Pots and Pans Drawers
Flooring
- Wood
- Carpet
- Laminate
- Vinyl
Bedrooms and Bathrooms
- 3 Main Level Bedrooms
- Remodeled Bathroom
- 1 Full Bathroom
- Granite Bathroom Countertops
- Tile Bathroom Countertop
- <<tubWithShowerToken>>
- Walk-in Shower
- Exhaust Fan In Bathroom
Laundry
- Laundry Room
- Laundry in Carport
- Washer and Gas Dryer Hookup
Home Security
- Window Bars
- Carbon Monoxide Detectors
- Fire and Smoke Detector
Outdoor Features
- Patio
- Exterior Lighting
- Rain Gutters
Location
- Property is near a park
Schools
- Horace Mann Middle School
- Crenshaw High School
Utilities
- Floor Furnace
- Heating System Uses Natural Gas
- Underground Utilities
- Cable TV Available
Listing and Financial Details
- Tax Lot 177
- Tax Tract Number 6596
- Assessor Parcel Number 6016010025
Community Details
Overview
- No Home Owners Association
Recreation
- Park
Ownership History
Purchase Details
Home Financials for this Owner
Home Financials are based on the most recent Mortgage that was taken out on this home.Purchase Details
Home Financials for this Owner
Home Financials are based on the most recent Mortgage that was taken out on this home.Purchase Details
Home Financials for this Owner
Home Financials are based on the most recent Mortgage that was taken out on this home.Purchase Details
Home Financials for this Owner
Home Financials are based on the most recent Mortgage that was taken out on this home.Purchase Details
Home Financials for this Owner
Home Financials are based on the most recent Mortgage that was taken out on this home.Purchase Details
Home Financials for this Owner
Home Financials are based on the most recent Mortgage that was taken out on this home.Purchase Details
Home Financials for this Owner
Home Financials are based on the most recent Mortgage that was taken out on this home.Purchase Details
Home Financials for this Owner
Home Financials are based on the most recent Mortgage that was taken out on this home.Purchase Details
Home Financials for this Owner
Home Financials are based on the most recent Mortgage that was taken out on this home.Similar Homes in the area
Home Values in the Area
Average Home Value in this Area
Purchase History
| Date | Type | Sale Price | Title Company |
|---|---|---|---|
| Grant Deed | $745,000 | Fidelity National Title | |
| Grant Deed | $700,500 | Lawyers Title | |
| Interfamily Deed Transfer | -- | None Available | |
| Grant Deed | $550,000 | Lawyers Title Company | |
| Interfamily Deed Transfer | -- | Security Union Title | |
| Interfamily Deed Transfer | -- | None Available | |
| Interfamily Deed Transfer | -- | Orange Coast Title | |
| Grant Deed | $375,000 | Orange Coast Title | |
| Grant Deed | $155,545 | Commonwealth Title |
Mortgage History
| Date | Status | Loan Amount | Loan Type |
|---|---|---|---|
| Open | $765,301 | VA | |
| Previous Owner | $475,000 | Construction | |
| Previous Owner | $470,000 | Commercial | |
| Previous Owner | $405,000 | New Conventional | |
| Previous Owner | $75,000 | Stand Alone Second | |
| Previous Owner | $300,000 | Purchase Money Mortgage | |
| Previous Owner | $155,500 | No Value Available | |
| Previous Owner | $101,600 | Unknown |
Property History
| Date | Event | Price | Change | Sq Ft Price |
|---|---|---|---|---|
| 06/16/2023 06/16/23 | Sold | $745,000 | +0.8% | $578 / Sq Ft |
| 05/25/2023 05/25/23 | For Sale | $739,000 | 0.0% | $573 / Sq Ft |
| 05/15/2023 05/15/23 | Pending | -- | -- | -- |
| 05/03/2023 05/03/23 | For Sale | $739,000 | -0.8% | $573 / Sq Ft |
| 05/02/2023 05/02/23 | Off Market | $745,000 | -- | -- |
| 04/28/2023 04/28/23 | For Sale | $739,000 | -0.8% | $573 / Sq Ft |
| 04/27/2023 04/27/23 | Off Market | $745,000 | -- | -- |
| 03/17/2023 03/17/23 | For Sale | $739,000 | +34.4% | $573 / Sq Ft |
| 03/31/2021 03/31/21 | Sold | $550,000 | -12.0% | $426 / Sq Ft |
| 10/28/2020 10/28/20 | For Sale | $625,000 | +13.6% | $484 / Sq Ft |
| 10/23/2020 10/23/20 | Off Market | $550,000 | -- | -- |
| 10/23/2020 10/23/20 | For Sale | $625,000 | +13.6% | $484 / Sq Ft |
| 08/22/2020 08/22/20 | Off Market | $550,000 | -- | -- |
| 04/23/2020 04/23/20 | For Sale | $625,000 | -- | $484 / Sq Ft |
Tax History Compared to Growth
Tax History
| Year | Tax Paid | Tax Assessment Tax Assessment Total Assessment is a certain percentage of the fair market value that is determined by local assessors to be the total taxable value of land and additions on the property. | Land | Improvement |
|---|---|---|---|---|
| 2024 | $7,344 | $759,900 | $582,522 | $177,378 |
| 2023 | $7,064 | $566,610 | $453,288 | $113,322 |
| 2022 | $6,806 | $561,000 | $448,800 | $112,200 |
| 2021 | $5,966 | $486,000 | $402,000 | $84,000 |
| 2020 | $6,085 | $486,000 | $402,000 | $84,000 |
| 2019 | $5,959 | $486,000 | $402,000 | $84,000 |
| 2018 | $5,570 | $450,000 | $372,000 | $78,000 |
| 2016 | $4,769 | $386,000 | $319,000 | $67,000 |
| 2015 | $4,340 | $350,000 | $289,000 | $61,000 |
| 2014 | $3,350 | $260,000 | $215,000 | $45,000 |
Agents Affiliated with this Home
-
Karam Kodsy

Seller's Agent in 2023
Karam Kodsy
Keller Williams Empire Estates
(949) 861-8000
1 in this area
124 Total Sales
-
Carroll Mceachern

Buyer's Agent in 2023
Carroll Mceachern
Coldwell Banker Realty
(310) 458-0091
1 in this area
6 Total Sales
-
S
Seller's Agent in 2021
Shawenti Sheats
1st Mortgage Residential Group
Map
Source: California Regional Multiple Listing Service (CRMLS)
MLS Number: IG20078690
APN: 6016-010-025
- 1849 W 66th St
- 1737 W 65th Place
- 1926 W 65th Place
- 1831 W 68th St
- 1741 W 64th St
- 1706 W 65th Place
- 6214 S Western Ave
- 1657 W 67th St Unit 2
- 1960 W 67th St
- 2024 W 65th St
- 6143 S Hobart Blvd
- 2031 W 67th St
- 2037 W 65th St
- 1601 W 67th St
- 2048 W 68th St
- 1606 W 62nd St
- 1722 W 60th Place
- 2027 W 70th St
- 1636 W 70th St
- 1954 W 71st St
