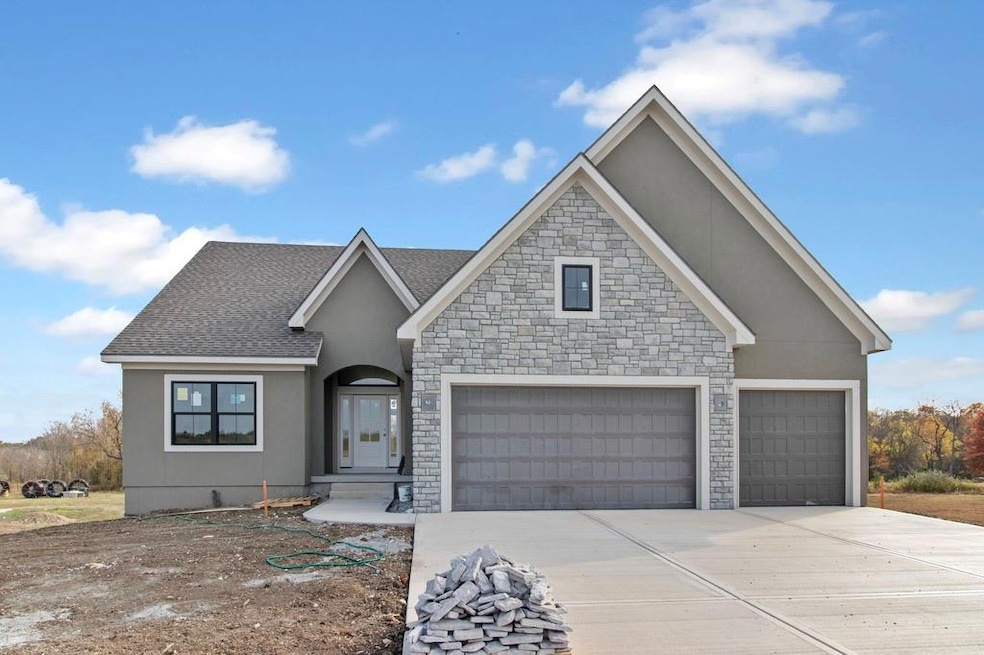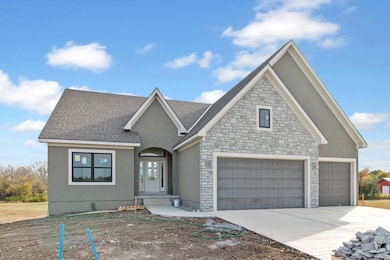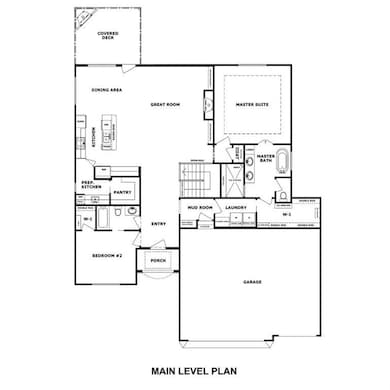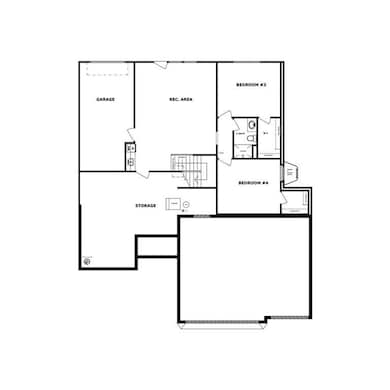1839 Woodward Cir Raymore, MO 64083
Estimated payment $4,407/month
Highlights
- Custom Closet System
- Traditional Architecture
- Main Floor Bedroom
- Recreation Room
- Wood Flooring
- Corner Lot
About This Home
Discover the perfect blend of luxury, function, and craftsmanship in this stunning reverse 1.5-story home by Worley Construction, located on just under a 1/2-acre lot in The Estates at Knoll Creek, a premier Raymore community with a walking trail and a neighborhood fishing pond. This thoughtfully designed home offers 4 bedrooms, 3 bathrooms, and 2,787 finished square feet filled with custom finishes and quality materials. The open-concept main level features hardwood floors, a spacious great room with a stone fireplace, and a gourmet kitchen with quartz countertops, custom cabinetry, a wood vent hood, and a walk-in prep pantry. The primary suite includes a spa-like bath with a huge walk-in tiled shower, dual vanities, and a generous walk-in closet that connects directly to the laundry room. The finished walkout lower level adds two more bedrooms, a full bath, a large rec room with a wet bar, and a rare bonus: a basement garage bay, ideal for storing lawn equipment, tools, or creating the perfect workshop or hobby space. Enjoy outdoor living on the covered composite deck. With upscale design, flexible living spaces, and a quiet, scenic neighborhood, this home offers the lifestyle today’s buyers are looking for.
Listing Agent
EXP Realty LLC Brokerage Phone: 816-777-7000 License #2004031089 Listed on: 11/10/2025

Home Details
Home Type
- Single Family
Year Built
- Built in 2025 | Under Construction
Lot Details
- 0.43 Acre Lot
- Corner Lot
- Paved or Partially Paved Lot
HOA Fees
- $25 Monthly HOA Fees
Parking
- 3 Car Attached Garage
- Front Facing Garage
- Rear-Facing Garage
Home Design
- Traditional Architecture
- Composition Roof
- Wood Siding
- Stone Trim
Interior Spaces
- Wet Bar
- Ceiling Fan
- Gas Fireplace
- Thermal Windows
- Entryway
- Great Room with Fireplace
- Breakfast Room
- Combination Kitchen and Dining Room
- Recreation Room
- Workshop
- Fire and Smoke Detector
Kitchen
- Eat-In Kitchen
- Walk-In Pantry
- Gas Range
- Dishwasher
- Stainless Steel Appliances
- Kitchen Island
- Disposal
Flooring
- Wood
- Carpet
- Tile
Bedrooms and Bathrooms
- 4 Bedrooms
- Main Floor Bedroom
- Custom Closet System
- Walk-In Closet
- 3 Full Bathrooms
Laundry
- Laundry Room
- Laundry on main level
Finished Basement
- Sump Pump
- Bedroom in Basement
Schools
- Timber Creek Elementary School
- Raymore-Peculiar High School
Utilities
- Central Air
- Heating System Uses Natural Gas
Additional Features
- Porch
- City Lot
Listing and Financial Details
- Assessor Parcel Number 2237278
- $0 special tax assessment
Community Details
Overview
- Association fees include management
- Estates At Knoll Creek HOA
- Estates At Knoll Creek Subdivision, Audrey Floorplan
Recreation
- Trails
Map
Home Values in the Area
Average Home Value in this Area
Property History
| Date | Event | Price | List to Sale | Price per Sq Ft |
|---|---|---|---|---|
| 11/10/2025 11/10/25 | For Sale | $699,900 | -- | $251 / Sq Ft |
Source: Heartland MLS
MLS Number: 2586930
- 1841 Woodward Cir
- 1838 Woodward Cir
- 1816 Woodward Cir
- 1822 Woodward Cir
- 1820 Woodward Cir
- 1833 Woodward Cir
- 1808 Hall's Creek Ave
- 1913 Creek View Ln
- 1806 Hall's Creek Ave
- 1804 Halls Creek Dr
- Allen Plan at Knoll Creek
- Hill Plan at Knoll Creek
- Thomas Plan at Knoll Creek
- 2300 Plan at Knoll Creek
- Sheilds Plan at Knoll Creek
- LACEY Plan at Knoll Creek
- Paige Plan at Knoll Creek
- Gonzales Plan at Knoll Creek
- 2214 Creek View Ln
- 2200 Creek View Ln
- 501 Dawn St
- 4435 SW Creekview Dr
- 210 Elissa Dr
- 328 Shenandoah Dr
- 410 W Heritage Dr
- 421 Sunflower Dr
- 427 Sunflower Dr
- 507 Belmont Dr
- 3904 SW Brian Ln
- 3915 SW Regatta Dr
- 4050 SW Laharve Dr
- 4050 SW La Harve Dr
- 618 Canter St
- 3735 SW Knoxville Ct
- 113 N Oxford Dr
- 809 Canter St
- 3545 SW Harbor Dr
- 700 SW Lemans Ln
- 606 S Sunset Ln
- 1318 SW Manor Lake Dr



