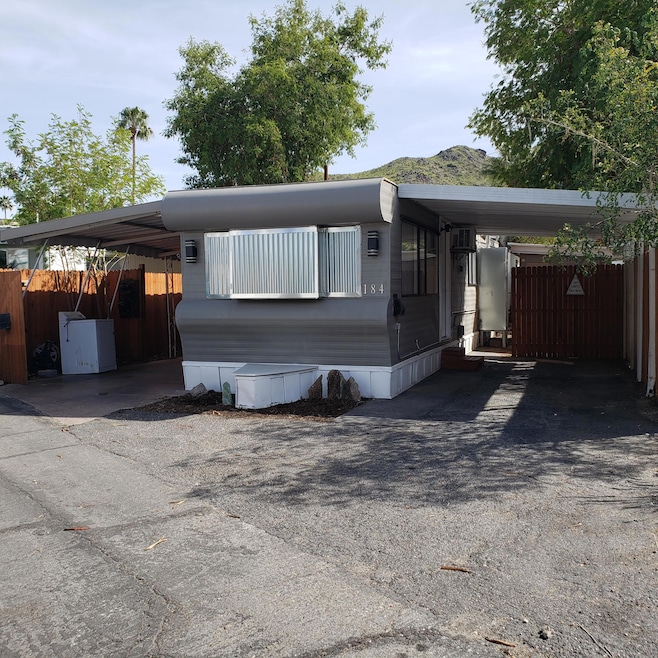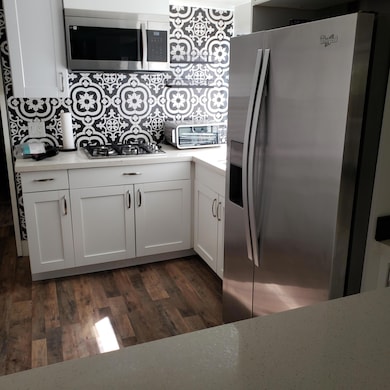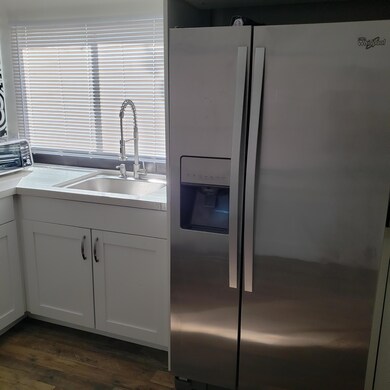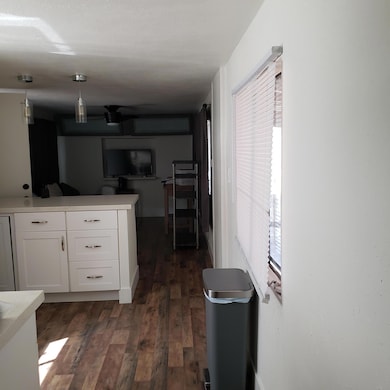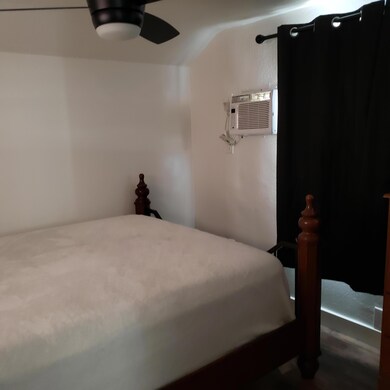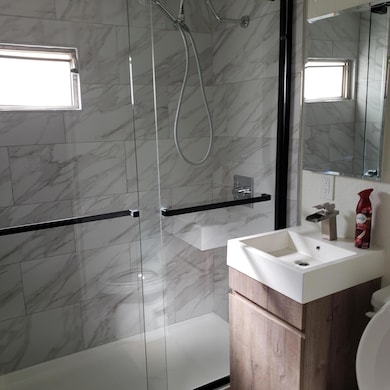
184 Vega St Palm Springs, CA 92264
Estimated payment $418/month
Highlights
- RV Parking in Community
- Updated Kitchen
- Ranch Style House
- Palm Springs High School Rated A-
- Property is near a clubhouse
- Great Room
About This Home
LOCATION, LOCATION, LOCATION, this mobile home is nestled under the Santa Rosa Mountains in south Palm Springs, Horizon Village is an eclectic all-age community situated just below the iconic Bob Hope Estate and Araby hiking trail. This one bedroom, one bath mobile has an open floor plan, kitchen has a breakfast bar with gas cooktop, microwave and refrigerator. ceiling fan in living room and bedroom. The bath has been updated with a walk-in shower. The bedroom is large enough to accommodate a queen size bed. there are three-room air-conditioning units. Electrical has been updated. a hookup for a washer dryer is on the outside covered tandem parking area. There is an outdoor shed for storage. It is being sold unfurnished but would make a getaway home or a permanent home. The monthly land lease is currently $880 plus utilities, trash and sewer. All buyers must be approved by park management to purchase in Horizon Village. Pets are allowed but must be approved by park manager. Enjoy the resort lifestyle that Horizon Village offers. It features a community room, fitness center, pool, spa, shuffleboard, dog park, and new laundry facilities. All mobiles must be owner occupied and cannot be rented. The Palm Springs lifestyle is waiting for you to enjoy! Come take a look! Close to shopping, restaurants, and Palm Springs International Airport.
Property Details
Home Type
- Mobile/Manufactured
Year Built
- Built in 1957
Lot Details
- 1,000 Sq Ft Lot
- East Facing Home
- Partially Fenced Property
- Wood Fence
- Level Lot
- Land Lease of $10,560 expires <<landLeaseExpirationDate>>
Home Design
- Ranch Style House
- Flat Roof Shape
- Rolled or Hot Mop Roof
- Aluminum Siding
- Pier Jacks
Interior Spaces
- 672 Sq Ft Home
- Ceiling Fan
- Blinds
- Entryway
- Great Room
- Living Room
- Laminate Flooring
Kitchen
- Updated Kitchen
- Breakfast Bar
- Gas Cooktop
- Range Hood
- Recirculated Exhaust Fan
- Microwave
- Quartz Countertops
- Disposal
Bedrooms and Bathrooms
- 1 Bedroom
- Remodeled Bathroom
- 1 Full Bathroom
- Low Flow Toliet
- Shower Only
Parking
- 1 Attached Carport Space
- 2 Car Parking Spaces
Outdoor Features
- Covered patio or porch
Location
- Ground Level
- Property is near a clubhouse
- Property is near public transit
Schools
- Cahuilla Elementary School
- Raymond Cree Middle School
- Palm Springs High School
Mobile Home
- Mobile Home Make and Model is Unknown, Columbia
- Mobile Home is 10 x 43 Feet
- Single Wide
- Aluminum Skirt
Utilities
- Refrigerated Cooling System
- Cooling System Mounted To A Wall/Window
- Space Heater
- Shared Water Source
- Electric Water Heater
- Cable TV Available
Listing and Financial Details
- Assessor Parcel Number 009729507
Community Details
Overview
- Horizon Mh Village Subdivision
- Horizon MH Village | Phone (760) 328-3730 | Manager Renee
- RV Parking in Community
Additional Features
- Laundry Facilities
- Resident Manager or Management On Site
Map
Home Values in the Area
Average Home Value in this Area
Property History
| Date | Event | Price | Change | Sq Ft Price |
|---|---|---|---|---|
| 07/17/2025 07/17/25 | For Sale | $64,000 | -- | $95 / Sq Ft |
Similar Homes in the area
Source: Greater Palm Springs Multiple Listing Service
MLS Number: 219132912
- 47 Santa Maria St
- 53 Santa Maria St
- 46 Santa Maria St
- 35 Santa Ana St
- 70 Santa Monica St
- 41 Santa Ana St
- 117 Safari Park Dr
- 80 Jupiter St
- 2020 Southridge Dr
- 110 Camarillo St
- 2016 Southridge Dr Unit 43
- 119 Camarillo St
- 2345 S Cherokee Way Unit 109
- 2345 S Cherokee Way Unit 158
- 373 Desert Lakes Dr
- 192 Malibu Dr
- 17 Jupiter St
- 31 Venus St
- 211 Newport Dr
- 60 Mars St
- 2345 S Cherokee Way Unit 158
- 2104 Southridge Dr
- 451 Desert Lakes Dr Unit 451 Desert Lakes Drive
- 447 Desert Lakes Dr
- 451 Desert Lakes Dr
- 477 Desert Lakes Dr
- 519 Desert Lakes Dr
- 71 Westlake Cir
- 157 Desert Lakes Dr
- 97 Westlake Cir
- 3505 Ridgeview Cir S
- 3545 Ridgeview Cir
- 2356 S Linden Way Unit A
- 24 Desert Lakes Dr
- 215 Desert Lakes Dr
- 2360 Miramonte Cir W Unit B
- 16 Lakeview Cir
- 2800 Cholla Place
- 120 Eastlake Dr
- 2350 Miramonte Cir E Unit E
