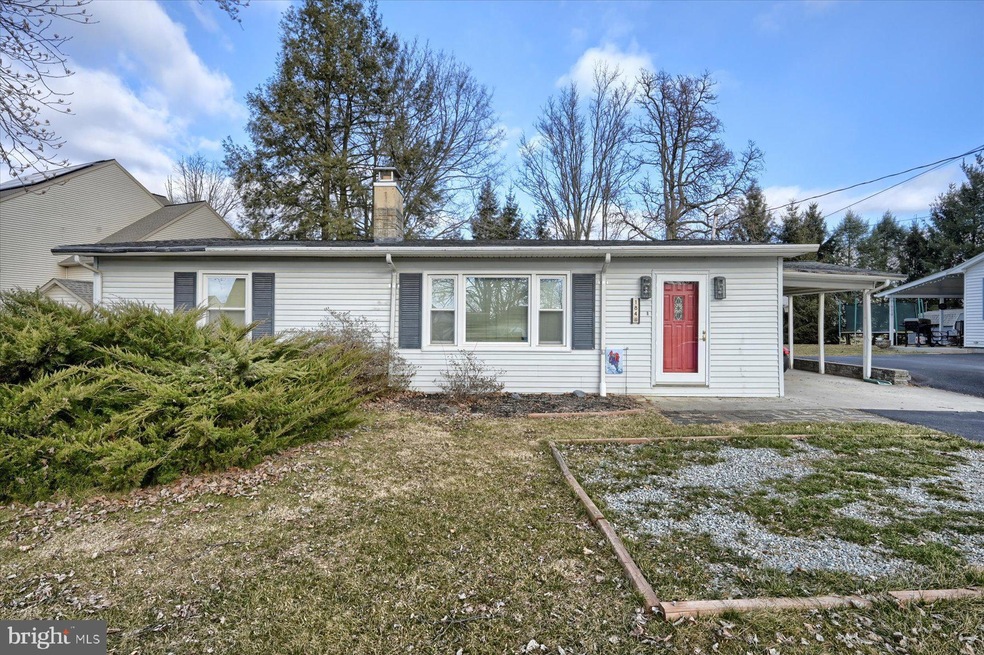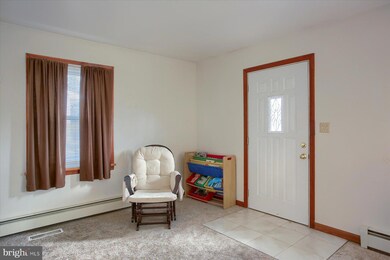
184 Woods Dr Mechanicsburg, PA 17050
Silver Spring NeighborhoodHighlights
- Rambler Architecture
- 1 Fireplace
- Living Room
- Winding Creek Elementary School Rated A
- No HOA
- Shed
About This Home
As of April 2023Enjoy this 3 bedroom, 1.5 bath ranch home with a spacious living room and eat in kitchen. Convenient carport - no ice scrapers or umbrellas needed! The nice level backyard is a perfect size for family fun, entertaining guests or just plain old relaxing! Add your finishing touches to the large basement area - plenty of room for additional living space as well as extra storage. Natural gas heat and central air. This home is ideally located close to major highways and shopping. Better make an appointment before you miss out!
Home Details
Home Type
- Single Family
Est. Annual Taxes
- $1,892
Year Built
- Built in 1953
Lot Details
- 0.26 Acre Lot
- Level Lot
- Cleared Lot
Home Design
- Rambler Architecture
- Block Foundation
- Poured Concrete
- Fiberglass Roof
- Asphalt Roof
- Vinyl Siding
- Stick Built Home
Interior Spaces
- 1,176 Sq Ft Home
- Property has 1 Level
- 1 Fireplace
- Living Room
- Dining Room
- Fire and Smoke Detector
Kitchen
- Gas Oven or Range
- Disposal
Bedrooms and Bathrooms
- 3 Main Level Bedrooms
- En-Suite Primary Bedroom
Laundry
- Dryer
- Washer
Unfinished Basement
- Basement Fills Entire Space Under The House
- Interior Basement Entry
Parking
- 3 Parking Spaces
- 2 Driveway Spaces
- 1 Attached Carport Space
Outdoor Features
- Exterior Lighting
- Shed
- Outbuilding
Schools
- Silver Spring Elementary School
- Cumberland Valley High School
Utilities
- Central Air
- Hot Water Baseboard Heater
- 200+ Amp Service
- Natural Gas Water Heater
- Cable TV Available
Community Details
- No Home Owners Association
Listing and Financial Details
- Assessor Parcel Number 38201831053
Ownership History
Purchase Details
Home Financials for this Owner
Home Financials are based on the most recent Mortgage that was taken out on this home.Purchase Details
Home Financials for this Owner
Home Financials are based on the most recent Mortgage that was taken out on this home.Similar Homes in Mechanicsburg, PA
Home Values in the Area
Average Home Value in this Area
Purchase History
| Date | Type | Sale Price | Title Company |
|---|---|---|---|
| Deed | $202,500 | None Listed On Document | |
| Warranty Deed | $155,000 | -- |
Mortgage History
| Date | Status | Loan Amount | Loan Type |
|---|---|---|---|
| Open | $162,000 | New Conventional | |
| Previous Owner | $149,776 | FHA |
Property History
| Date | Event | Price | Change | Sq Ft Price |
|---|---|---|---|---|
| 07/20/2024 07/20/24 | Rented | $1,695 | 0.0% | -- |
| 07/19/2024 07/19/24 | Under Contract | -- | -- | -- |
| 06/17/2024 06/17/24 | Price Changed | $1,695 | -5.6% | $1 / Sq Ft |
| 04/15/2024 04/15/24 | For Rent | $1,795 | 0.0% | -- |
| 06/01/2023 06/01/23 | Rented | $1,795 | 0.0% | -- |
| 05/19/2023 05/19/23 | For Rent | $1,795 | 0.0% | -- |
| 04/21/2023 04/21/23 | Sold | $202,500 | -5.8% | $172 / Sq Ft |
| 03/17/2023 03/17/23 | Pending | -- | -- | -- |
| 03/07/2023 03/07/23 | Price Changed | $215,000 | -4.4% | $183 / Sq Ft |
| 02/21/2023 02/21/23 | For Sale | $224,900 | +45.1% | $191 / Sq Ft |
| 06/17/2015 06/17/15 | Sold | $155,000 | +0.1% | $132 / Sq Ft |
| 05/10/2015 05/10/15 | Pending | -- | -- | -- |
| 04/10/2015 04/10/15 | For Sale | $154,900 | -- | $132 / Sq Ft |
Tax History Compared to Growth
Tax History
| Year | Tax Paid | Tax Assessment Tax Assessment Total Assessment is a certain percentage of the fair market value that is determined by local assessors to be the total taxable value of land and additions on the property. | Land | Improvement |
|---|---|---|---|---|
| 2025 | $2,143 | $133,000 | $40,400 | $92,600 |
| 2024 | $2,039 | $133,000 | $40,400 | $92,600 |
| 2023 | $1,936 | $133,000 | $40,400 | $92,600 |
| 2022 | $1,888 | $133,000 | $40,400 | $92,600 |
| 2021 | $1,848 | $133,000 | $40,400 | $92,600 |
| 2020 | $1,813 | $133,000 | $40,400 | $92,600 |
| 2019 | $1,783 | $133,000 | $40,400 | $92,600 |
| 2018 | $1,753 | $133,000 | $40,400 | $92,600 |
| 2017 | $1,722 | $133,000 | $40,400 | $92,600 |
| 2016 | -- | $133,000 | $40,400 | $92,600 |
| 2015 | -- | $133,000 | $40,400 | $92,600 |
| 2014 | -- | $133,000 | $40,400 | $92,600 |
Agents Affiliated with this Home
-
Leda Hager

Seller's Agent in 2024
Leda Hager
ADP Realty & Property Management LLC
(717) 609-3124
4 Total Sales
-
Aaron Piscioneri

Seller Co-Listing Agent in 2024
Aaron Piscioneri
ADP Realty & Property Management LLC
(717) 579-5217
9 in this area
211 Total Sales
-
JIM BEDORF

Seller's Agent in 2023
JIM BEDORF
Coldwell Banker Realty
(717) 443-7033
20 in this area
614 Total Sales
-
Srilakshmi Kulkarni

Buyer's Agent in 2023
Srilakshmi Kulkarni
Cavalry Realty LLC
(805) 824-7354
21 in this area
77 Total Sales
-
Cheri Hoffman

Seller's Agent in 2015
Cheri Hoffman
RE/MAX
(717) 557-3099
60 Total Sales
-
P
Seller Co-Listing Agent in 2015
Paul Hoffman
RE/MAX A-1 Realty, Inc.
Map
Source: Bright MLS
MLS Number: PACB2018252
APN: 38-20-1831-053
- 107 Bluebell Dr
- 55 Hamlet Cir
- 53 Hamlet Cir
- 409 Carmella Dr
- 49 Hamlet Cir
- 505 Lilly Ln
- 226 Carmella Dr
- 1015 Wintergreen Dr
- 124 Woods Dr Unit 9
- 9 Jackson Ct
- 115 Putnam Way
- 114 Steven Dr
- 1 Reserve Ln Unit ROCKFORD PLAN
- 1 Reserve Ln Unit LAUREL PLAN
- 1 Reserve Ln Unit ARDMORE PLAN
- 1 Reserve Ln Unit GLENWOOD PLAN
- 1 Reserve Ln Unit CAMBRIDGE PLAN
- 1 Reserve Ln Unit ESSINGTON PLAN
- 1 Reserve Ln Unit GLEN MARY PLAN
- 1 Reserve Ln Unit DANBURY PLAN






