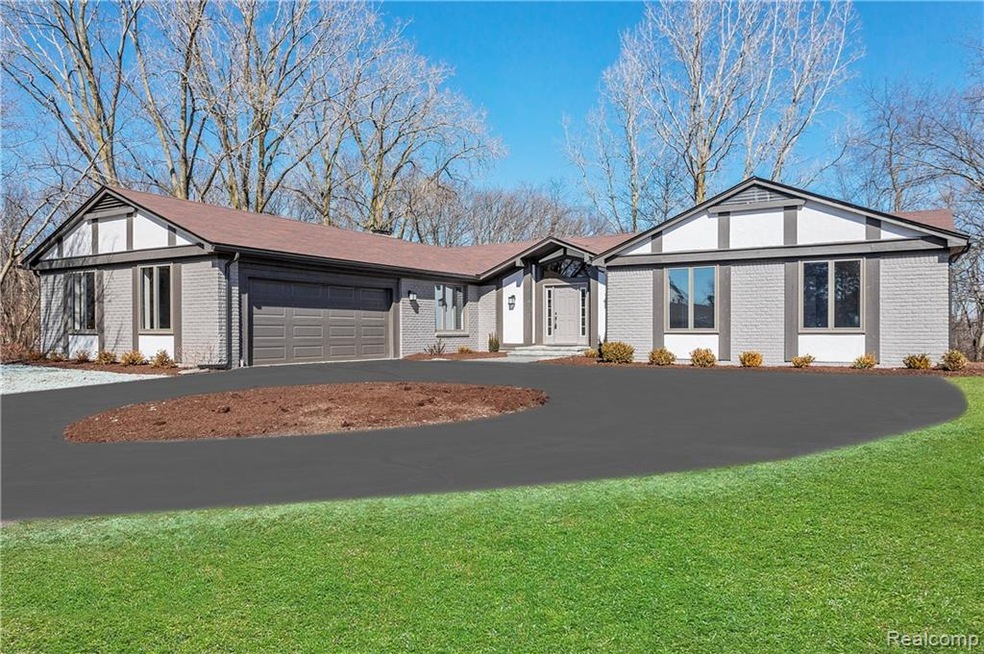
$675,000
- 3 Beds
- 4 Baths
- 2,440 Sq Ft
- 830 Jonathan Ln
- Bloomfield Hills, MI
Bloomfield Hills Sprawling Ranch with Room to Roam!Tucked away on a quiet, dead-end street and surrounded by mature trees and lush landscaping, this sought-after Bloomfield Hills ranch offers privacy and serenity on nearly 3/4 of an acre. The circular driveway welcomes guests while adding convenience and ample parking.Inside, a generous floor plan features a spacious first-floor primary
Linda Wells RE/MAX Classic
