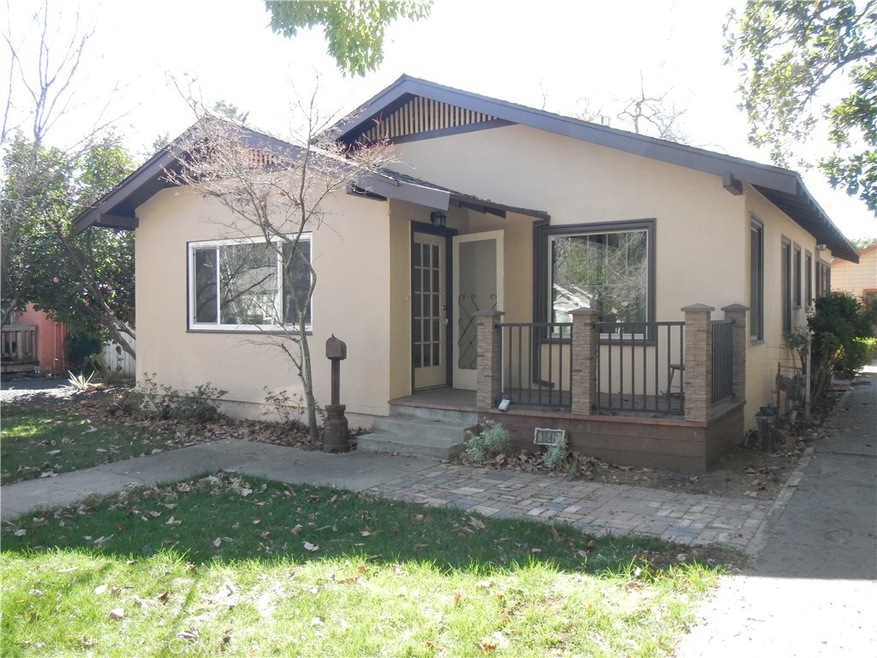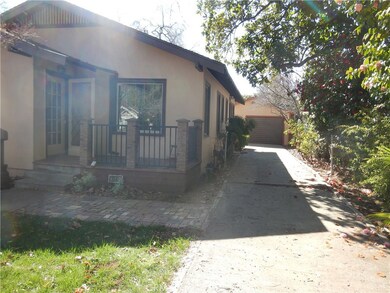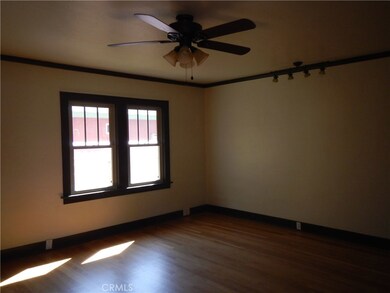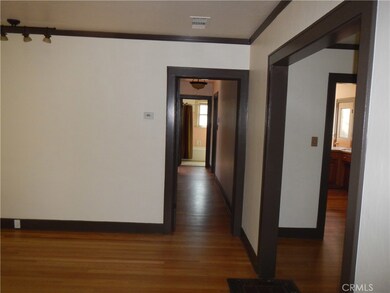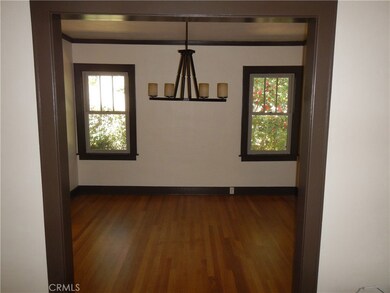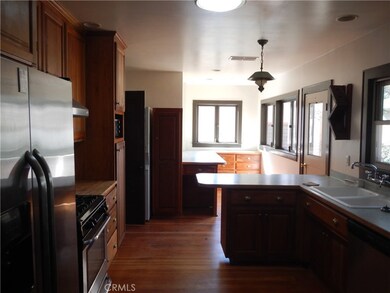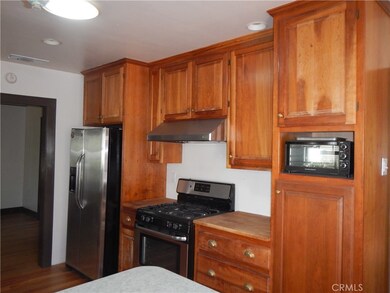
1840 Salem St Chico, CA 95928
Southwest Chico NeighborhoodHighlights
- City Lights View
- No HOA
- Laundry Room
- Chico Junior High School Rated A-
- Workshop
- Central Air
About This Home
As of May 2018CRAFTSMAN STYLE HOME,REMODELED KITCHEN ORIGINAL OAK AND FIR FLOORS HAVE BEEN REFINISHED ALL DUAL PANE WINDOWN CENTRAL HEAT AND AIR PLUS GARAGE SHOP PLUS ALLEY ACCESS NICE YARD.
Last Agent to Sell the Property
Bill Carter
Bill Carter Realty License #00991294 Listed on: 02/21/2018
Home Details
Home Type
- Single Family
Est. Annual Taxes
- $3,666
Year Built
- Built in 1926
Lot Details
- 6,970 Sq Ft Lot
- Density is 6-10 Units/Acre
Parking
- 1 Car Garage
Interior Spaces
- 1,160 Sq Ft Home
- Workshop
- City Lights Views
Bedrooms and Bathrooms
- 2 Main Level Bedrooms
- 1 Full Bathroom
Laundry
- Laundry Room
- Gas And Electric Dryer Hookup
Location
- Urban Location
Utilities
- Central Air
- Water Not Available
Community Details
- No Home Owners Association
Listing and Financial Details
- Assessor Parcel Number 005225007000
Ownership History
Purchase Details
Home Financials for this Owner
Home Financials are based on the most recent Mortgage that was taken out on this home.Purchase Details
Home Financials for this Owner
Home Financials are based on the most recent Mortgage that was taken out on this home.Purchase Details
Home Financials for this Owner
Home Financials are based on the most recent Mortgage that was taken out on this home.Purchase Details
Similar Homes in Chico, CA
Home Values in the Area
Average Home Value in this Area
Purchase History
| Date | Type | Sale Price | Title Company |
|---|---|---|---|
| Grant Deed | $295,000 | Mid Valley Title & Escrow Co | |
| Deed | $290,000 | Mid Valley Title & Escrow Co | |
| Grant Deed | $211,000 | Fidelity Natl Title Co Of Ca | |
| Quit Claim Deed | -- | None Available |
Mortgage History
| Date | Status | Loan Amount | Loan Type |
|---|---|---|---|
| Open | $220,000 | New Conventional | |
| Closed | $236,000 | New Conventional | |
| Previous Owner | $200,070 | New Conventional |
Property History
| Date | Event | Price | Change | Sq Ft Price |
|---|---|---|---|---|
| 05/14/2018 05/14/18 | Sold | $292,000 | -2.3% | $252 / Sq Ft |
| 04/12/2018 04/12/18 | Pending | -- | -- | -- |
| 04/07/2018 04/07/18 | Price Changed | $299,000 | -6.3% | $258 / Sq Ft |
| 03/21/2018 03/21/18 | Price Changed | $319,000 | -1.8% | $275 / Sq Ft |
| 02/21/2018 02/21/18 | For Sale | $325,000 | +12.1% | $280 / Sq Ft |
| 05/05/2017 05/05/17 | Sold | $290,000 | 0.0% | $250 / Sq Ft |
| 04/12/2017 04/12/17 | For Sale | $290,000 | +37.7% | $250 / Sq Ft |
| 10/11/2013 10/11/13 | Sold | $210,600 | +8.0% | $182 / Sq Ft |
| 09/09/2013 09/09/13 | Pending | -- | -- | -- |
| 09/09/2013 09/09/13 | For Sale | $195,000 | 0.0% | $168 / Sq Ft |
| 09/07/2013 09/07/13 | Pending | -- | -- | -- |
| 09/04/2013 09/04/13 | For Sale | $195,000 | -- | $168 / Sq Ft |
Tax History Compared to Growth
Tax History
| Year | Tax Paid | Tax Assessment Tax Assessment Total Assessment is a certain percentage of the fair market value that is determined by local assessors to be the total taxable value of land and additions on the property. | Land | Improvement |
|---|---|---|---|---|
| 2024 | $3,666 | $329,075 | $145,016 | $184,059 |
| 2023 | $3,623 | $322,623 | $142,173 | $180,450 |
| 2022 | $3,568 | $316,298 | $139,386 | $176,912 |
| 2021 | $3,497 | $310,097 | $136,653 | $173,444 |
| 2020 | $3,490 | $306,918 | $135,252 | $171,666 |
| 2019 | $3,430 | $300,900 | $132,600 | $168,300 |
| 2018 | $3,309 | $290,000 | $130,000 | $160,000 |
| 2017 | $2,546 | $222,865 | $100,342 | $122,523 |
| 2016 | $2,326 | $218,496 | $98,375 | $120,121 |
| 2015 | $2,325 | $215,215 | $96,898 | $118,317 |
| 2014 | $2,275 | $104,290 | $48,019 | $56,271 |
Agents Affiliated with this Home
-
B
Seller's Agent in 2018
Bill Carter
Bill Carter Realty
-
Shane Collins

Buyer's Agent in 2018
Shane Collins
RE/MAX
(530) 518-1413
2 in this area
155 Total Sales
-
D
Seller's Agent in 2017
Deb Sprague
Deb Sprague, Broker
-
Larry Knifong

Seller's Agent in 2013
Larry Knifong
Action Realty
(530) 872-5400
186 Total Sales
Map
Source: California Regional Multiple Listing Service (CRMLS)
MLS Number: SN18040780
APN: 005-225-007-000
- 1734 Broadway St
- 1631 Salem St
- 125 W 18th St
- 1404 Normal Ave
- 1540 Locust St Unit 2
- 1346 Chestnut St
- 1336 Chestnut St
- 0 Fair St Unit SN25073033
- 395 E 17th St
- 225 W 12th St
- 472 E 21st St
- 1725 Laurel St
- 1135 Oakdale St
- 578 E 19th St
- 1326 Mulberry St
- 358 E 12th St
- 1029 Salem St
- 1001 Salem St
- 1109 Ivy St
- 1605 Diamond Ave
