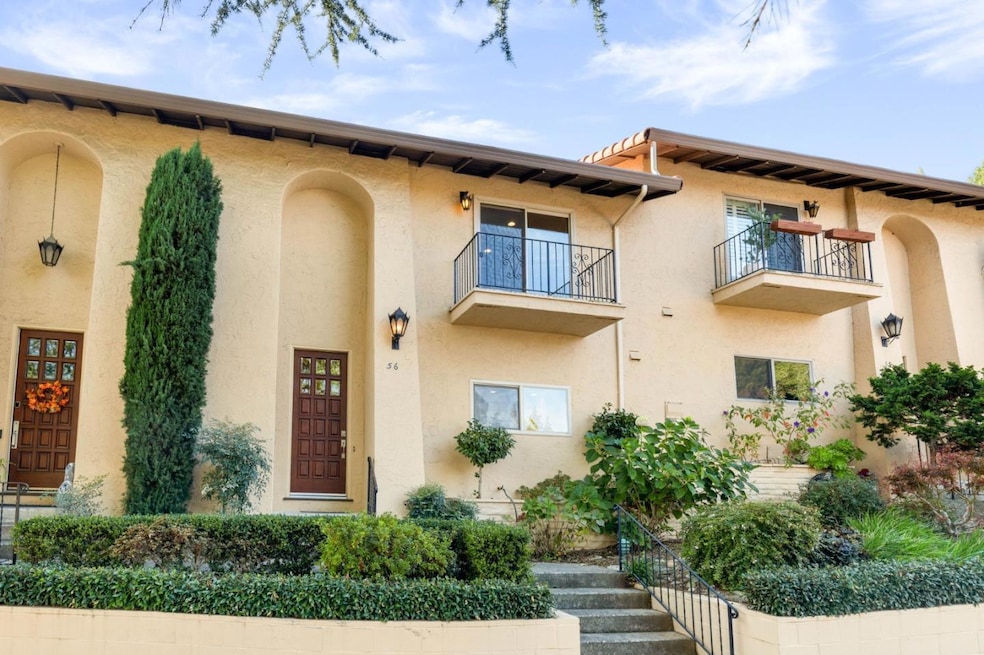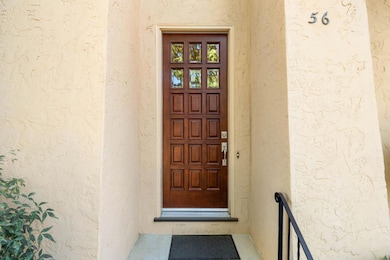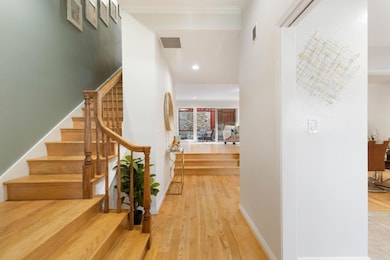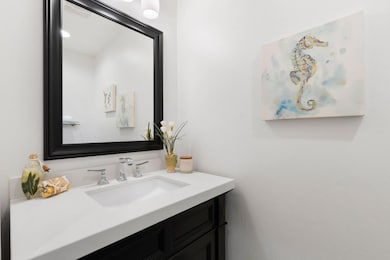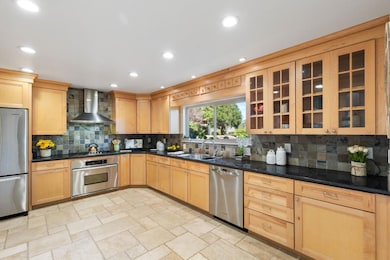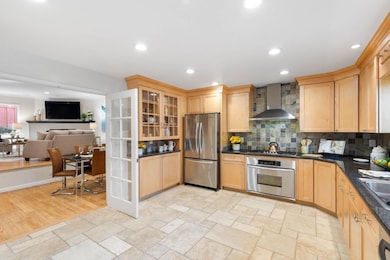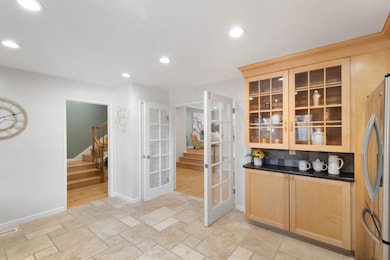18400 Overlook Rd Unit 56 Los Gatos, CA 95030
West Los Gatos NeighborhoodEstimated payment $11,298/month
Highlights
- Private Pool
- Primary Bedroom Suite
- Granite Countertops
- Daves Avenue Elementary School Rated A
- Wood Flooring
- Skylights
About This Home
Elegant Los Gatos townhome offering luxury living just moments from downtown! This beautifully refined 3-bedroom, 2.5-bath residence features a spacious split-level living and dining area with gleaming refinished floors, fresh designer paint, and a cozy gas-starter fireplace perfect for entertaining. The gourmet kitchen showcases granite countertops, quality cabinetry, and ample workspace. Upstairs, natural light pours through skylights, complementing the serene ambiance. The luxurious primary suite is a true retreat with sweeping mountain views, a generous walk-in closet, and a spa-inspired bathroom with a large stall shower and light-up vanity mirror. Enjoy the convenience of upstairs laundry and unwind in the private backyard oasis complete with a tranquil waterfall feature. Nestled in a peaceful community behind downtown Los Gatos, this exquisite home combines modern comfort, elegant design, and an unbeatable location near fine dining, boutiques, and scenic trails.
Listing Agent
Christie's International Real Estate Sereno License #01996748 Listed on: 11/11/2025

Open House Schedule
-
Sunday, November 16, 20251:00 to 3:00 pm11/16/2025 1:00:00 PM +00:0011/16/2025 3:00:00 PM +00:00Come visit us & see our Beautiful New Listing In Los Gatos behind downtown!!Add to Calendar
Townhouse Details
Home Type
- Townhome
Est. Annual Taxes
- $11,689
Year Built
- Built in 1967
HOA Fees
- $1,145 Monthly HOA Fees
Home Design
- Tile Roof
- Concrete Perimeter Foundation
Interior Spaces
- 1,976 Sq Ft Home
- 2-Story Property
- Skylights
- Fireplace With Gas Starter
- Living Room with Fireplace
- Combination Dining and Living Room
- Laundry on upper level
Kitchen
- Oven or Range
- Dishwasher
- Granite Countertops
Flooring
- Wood
- Tile
Bedrooms and Bathrooms
- 3 Bedrooms
- Primary Bedroom Suite
- Walk-In Closet
- Bathroom on Main Level
- Bathtub with Shower
- Walk-in Shower
Parking
- 2 Carport Spaces
- Guest Parking
- On-Street Parking
- Assigned Parking
Pool
- Private Pool
Utilities
- Forced Air Heating and Cooling System
- Vented Exhaust Fan
Listing and Financial Details
- Assessor Parcel Number 510-40-117
Community Details
Overview
- Association fees include cable / dish, exterior painting, garbage, insurance - common area, insurance - hazard, insurance - structure, landscaping / gardening, maintenance - common area, maintenance - exterior, management fee, pool spa or tennis, reserves, roof, unit coverage insurance, water / sewer
- Rancho De Los Gatos Association
- Built by Rancho De Los Gatos Town Houses
Recreation
- Community Pool
Pet Policy
- Dogs and Cats Allowed
Map
Home Values in the Area
Average Home Value in this Area
Tax History
| Year | Tax Paid | Tax Assessment Tax Assessment Total Assessment is a certain percentage of the fair market value that is determined by local assessors to be the total taxable value of land and additions on the property. | Land | Improvement |
|---|---|---|---|---|
| 2025 | $11,689 | $945,448 | $472,724 | $472,724 |
| 2024 | $11,689 | $926,910 | $463,455 | $463,455 |
| 2023 | $11,447 | $908,736 | $454,368 | $454,368 |
| 2022 | $11,383 | $890,918 | $445,459 | $445,459 |
| 2021 | $11,162 | $873,450 | $436,725 | $436,725 |
| 2020 | $10,955 | $864,494 | $432,247 | $432,247 |
| 2019 | $10,798 | $847,544 | $423,772 | $423,772 |
| 2018 | $10,640 | $830,926 | $415,463 | $415,463 |
| 2017 | $10,601 | $814,634 | $407,317 | $407,317 |
| 2016 | $10,314 | $798,662 | $399,331 | $399,331 |
| 2015 | $10,233 | $786,666 | $393,333 | $393,333 |
| 2014 | $10,066 | $771,258 | $385,629 | $385,629 |
Property History
| Date | Event | Price | List to Sale | Price per Sq Ft |
|---|---|---|---|---|
| 11/11/2025 11/11/25 | For Sale | $1,745,000 | -- | $883 / Sq Ft |
Purchase History
| Date | Type | Sale Price | Title Company |
|---|---|---|---|
| Interfamily Deed Transfer | -- | None Available | |
| Interfamily Deed Transfer | -- | First American Title Company | |
| Individual Deed | $640,000 | North American Title Co | |
| Interfamily Deed Transfer | -- | Financial Title Company | |
| Interfamily Deed Transfer | -- | Financial Title Company | |
| Interfamily Deed Transfer | -- | Chicago Title | |
| Grant Deed | $379,000 | Fidelity National Title Co | |
| Interfamily Deed Transfer | -- | Fidelity National Title Co | |
| Grant Deed | $339,000 | Fidelity National Title Co |
Mortgage History
| Date | Status | Loan Amount | Loan Type |
|---|---|---|---|
| Open | $203,000 | New Conventional | |
| Closed | $175,000 | No Value Available | |
| Previous Owner | $60,000 | Credit Line Revolving | |
| Previous Owner | $378,000 | Stand Alone First | |
| Previous Owner | $303,200 | No Value Available | |
| Previous Owner | $305,100 | No Value Available |
Source: MLSListings
MLS Number: ML82025893
APN: 510-40-117
- 600 Pennsylvania Ave Unit 22
- 600 Pennsylvania Ave Unit 21
- 16325 Oakhurst Dr
- 57 Ellenwood Ave
- 101 Glen Ridge Ave
- 19000 Overlook Rd
- 18860 Overlook Rd
- 18071 Saratoga Los Gatos Rd
- 16000 Greenwood Rd
- 16120 Viewfield Rd
- 130 Wood Rd
- 19335 Overlook Rd
- 16070 Matilija Dr
- 110 Boyer Ln
- 19233 Mountain Way
- 216 San Mateo Ave
- 20 Mariposa Ave
- 0 Grove St
- 220 Milbrae Ln Unit 6
- 28 Orchard St
- 600 Pennsylvania Ave Unit 22
- 121 Massol Ave
- 347 Massol Ave
- 123 Wilder Ave
- 81 Prospect Ave Unit FL0-ID1736
- 137 Riviera Dr
- 859 University Ave
- 909 University Ave
- 107 Oak Rim Ct
- 110 Oak Rim Ct
- 19140 Laurel Dr
- 14381 Maclay Ct
- 14850 Oka Rd
- 16013 Bartlett Ct
- 15965 Blossom Hill Rd
- 117 Verde Ct
- 4930 National Ave
- 1350 Elwood Dr
- 200 Winchester Cir Unit FL2-ID1118
- 200 Winchester Cir
