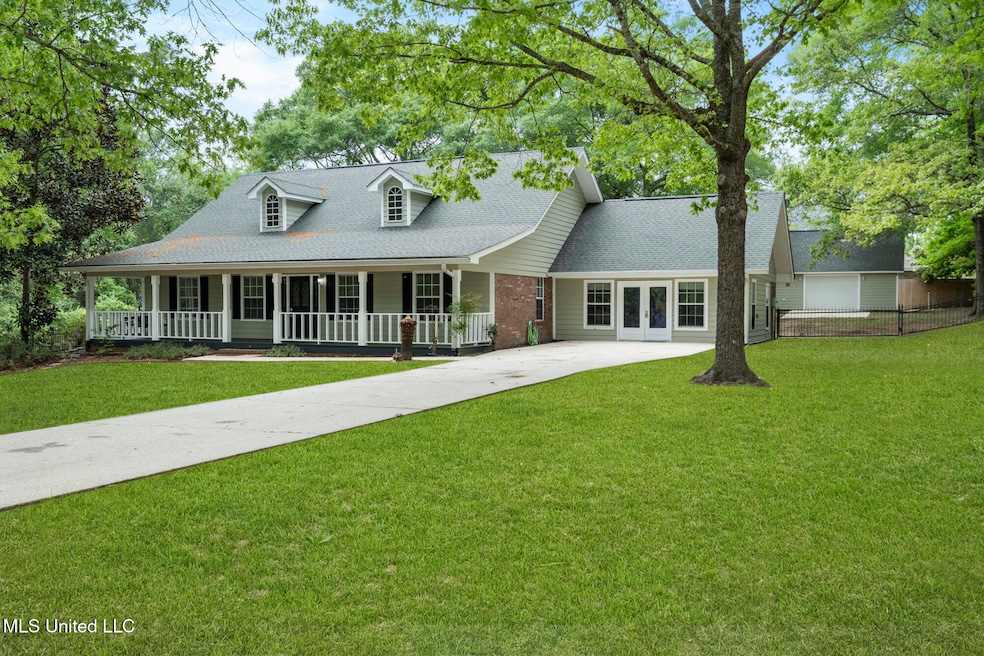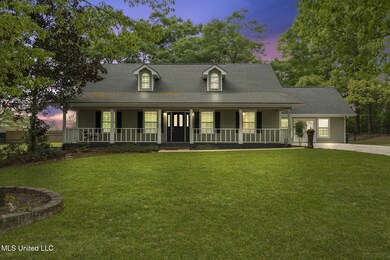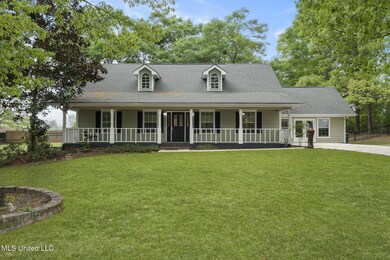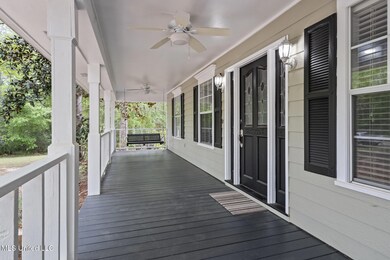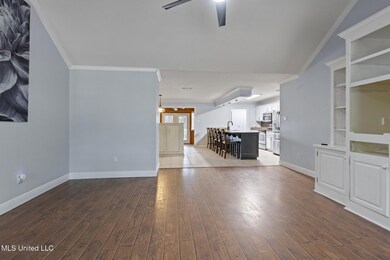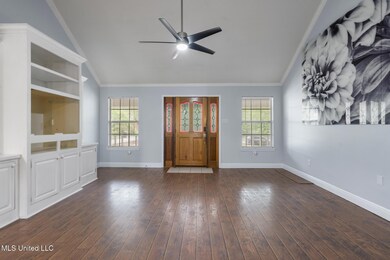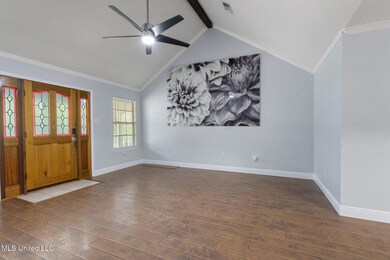
18401 Dogwood Ln Saucier, MS 39574
Estimated payment $2,174/month
Highlights
- Community Lake
- High Ceiling
- Separate Outdoor Workshop
- Deck
- No HOA
- Detached Garage
About This Home
Situated on a generous 1.02-acre parcel, this unique home is anything but cookie-cutter. If you're craving character, space, and the perfect blend of indoor and outdoor living—look no further!
From the moment you arrive, you're greeted by striking iron fencing that adds elegance and curb appeal. The backyard is fully fenced, making it ideal for entertaining. Step inside to discover a home filled with charm and personality. The layout is thoughtfully designed, featuring a spacious laundry/mudroom with an attached full bathroom—perfect for cleaning up after a day in the yard or workshop. And speaking of the workshop, hobbyists and DIY lovers will be thrilled with the ample space for tools, projects, or even converting into additional living or recreational space.
Enjoy the perks of Robinwood Lake access, offering the ability to fish, paddle, or relax by the water just minutes from your doorstep. Whether you're hosting a barbecue, planting a garden, or sipping coffee under the oaks, this yard offers a rare opportunity to enjoy country-style serenity with suburban convenience.
Don't miss your chance to own a truly distinctive home in a neighborhood where properties like this are few and far between. Schedule your showing today!
Home Details
Home Type
- Single Family
Est. Annual Taxes
- $2,170
Year Built
- Built in 1991
Lot Details
- 1.02 Acre Lot
- Back Yard Fenced
Home Design
- Brick Exterior Construction
- Slab Foundation
- Shingle Roof
- Siding
Interior Spaces
- 2,655 Sq Ft Home
- 1-Story Property
- High Ceiling
Kitchen
- Range<<rangeHoodToken>>
- <<microwave>>
- Dishwasher
Flooring
- Laminate
- Ceramic Tile
Bedrooms and Bathrooms
- 3 Bedrooms
Laundry
- Laundry Room
- Dryer
- Washer
Parking
- Detached Garage
- Driveway
Outdoor Features
- Deck
- Separate Outdoor Workshop
- Outbuilding
- Front Porch
Schools
- West Wortham Elementary And Middle School
- Harrison Central High School
Utilities
- Central Heating and Cooling System
Community Details
- No Home Owners Association
- Robinwood Forest Subdivision
- Community Lake
Listing and Financial Details
- Assessor Parcel Number 0605b-01-017.000
Map
Home Values in the Area
Average Home Value in this Area
Tax History
| Year | Tax Paid | Tax Assessment Tax Assessment Total Assessment is a certain percentage of the fair market value that is determined by local assessors to be the total taxable value of land and additions on the property. | Land | Improvement |
|---|---|---|---|---|
| 2024 | $2,170 | $23,033 | $0 | $0 |
| 2023 | $2,483 | $23,033 | $0 | $0 |
| 2022 | $1,167 | $15,356 | $0 | $0 |
| 2021 | $1,490 | $15,535 | $0 | $0 |
| 2020 | $1,079 | $13,815 | $0 | $0 |
| 2019 | $1,090 | $13,815 | $0 | $0 |
| 2018 | $1,096 | $13,815 | $0 | $0 |
| 2017 | $1,099 | $13,852 | $0 | $0 |
| 2015 | $1,139 | $14,093 | $0 | $0 |
| 2014 | $1,102 | $11,793 | $0 | $0 |
| 2013 | -- | $12,801 | $2,300 | $10,501 |
Property History
| Date | Event | Price | Change | Sq Ft Price |
|---|---|---|---|---|
| 06/30/2025 06/30/25 | Price Changed | $359,900 | -5.3% | $136 / Sq Ft |
| 05/20/2025 05/20/25 | Price Changed | $379,900 | -2.6% | $143 / Sq Ft |
| 04/25/2025 04/25/25 | Price Changed | $389,900 | -2.5% | $147 / Sq Ft |
| 04/07/2025 04/07/25 | For Sale | $399,900 | +6.6% | $151 / Sq Ft |
| 03/10/2022 03/10/22 | Sold | -- | -- | -- |
| 02/03/2022 02/03/22 | Pending | -- | -- | -- |
| 07/30/2021 07/30/21 | For Sale | $375,000 | -- | $141 / Sq Ft |
Purchase History
| Date | Type | Sale Price | Title Company |
|---|---|---|---|
| Warranty Deed | $385,367 | Laura F Paulk Pllc | |
| Warranty Deed | -- | -- |
Mortgage History
| Date | Status | Loan Amount | Loan Type |
|---|---|---|---|
| Open | $289,750 | Balloon | |
| Previous Owner | $140,000 | Stand Alone Refi Refinance Of Original Loan |
Similar Homes in Saucier, MS
Source: MLS United
MLS Number: 4109272
APN: 0605B-01-017.000
- Nsn Dogwood Ln
- 0 Dogwood Ln
- 18347 Dogwood Ln
- 18442 Deer Dr
- 18370 Deer Dr
- 18464 Deer Dr
- 0 Longwood Dr
- 0 Spring Briar Trail
- 18330 Lesli's Ln
- 19211 Crestwick St
- 19719 Brighton Dr
- 0 Brighton Unit 4094650
- 0 Brighton Unit 4092982
- 0 E Riverline Dr
- 19092 W Clairmonte St
- 19389 Crestwick St
- 19667 Riverline Dr E
- 18120 Prairie Dr
- 19677 Riverline Dr E
- 18581 W Wortham Rd
- 18033 Old Highway 49 Unit A
- 14153 Anandale Cir
- 14494 Canal Loop
- 12503 Canal Rd Unit B
- 17986 Restoration Cir
- 15235 O'Neal Rd
- 11538 Caroline Ct
- 12334 Fernwood Cove
- 13043 Sullivan Ln
- 15386 Pinewood Ct
- 18031 Evergreen Dr
- 18098 Lake Vista Dr
- 14169 Spruce Ct
- 15065 Warren Dr
- 14001 Three Rivers Rd
- 10073 Willow Leaf Dr
- 14116 Mays Rd
- 14225 Sanctuary Trails Dr
- 14157 Sanctuary Trails Dr
- 14139 Sanctuary Trails Dr
