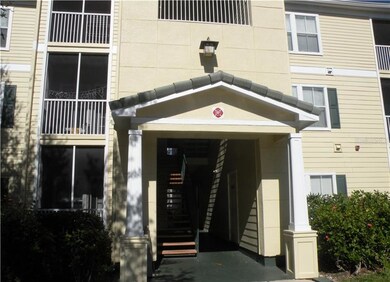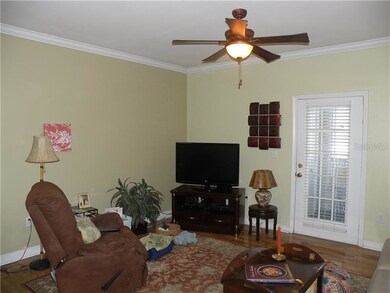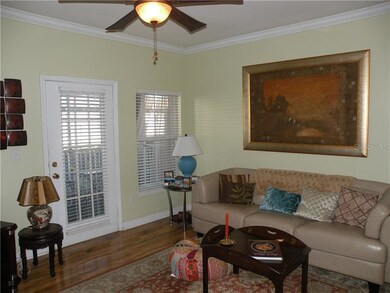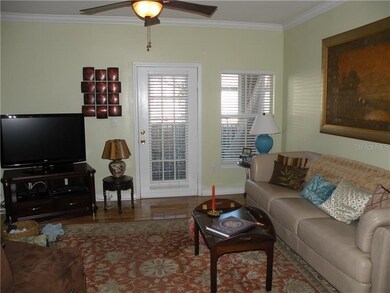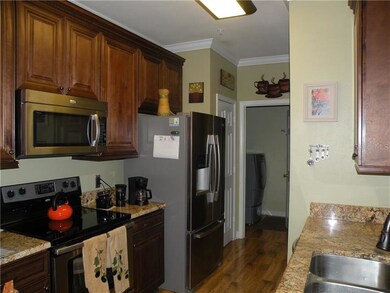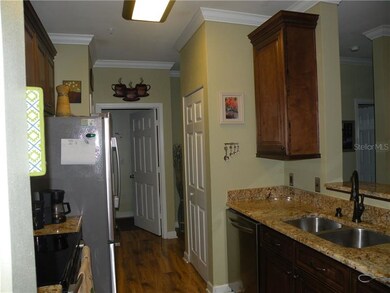
18405 Bridle Club Dr Tampa, FL 33647
Richmond Place NeighborhoodHighlights
- Deck
- L-Shaped Dining Room
- Community Pool
- Clark Elementary School Rated A
- Solid Surface Countertops
- Porch
About This Home
As of December 2021EQUESTRIAN PARC HIGHLY SOUGHT AFTER AND RARELY AVAILABLE. THIS UNIT IS ORIGINAL OWNERS HOMESTEAD AND HAS MANY UPGRADED DESIGNER FEATURES...KITCHEN & BATH CABINETRY HAS BEEN REPLACED, GRANITE COUNTERTOPS, WHIRLPOOL STAINLESS APPLIANCES, WHIRLPOOL DUET GREY FRONT LOADING WASHER & DRYER, POLISHED WOOD LAMINATE, UPGRADED FANS & LIGHT FIXTURES. BOTH BEDROOMS HAVE WALK-IN CLOSETS...GROUND FLOOR...NO STAIRS.
Last Agent to Sell the Property
DENNIS REALTY & INV. CORP. License #82505 Listed on: 01/07/2018

Property Details
Home Type
- Condominium
Est. Annual Taxes
- $635
Year Built
- Built in 2003
Lot Details
- Condo Land Included
HOA Fees
- $215 Monthly HOA Fees
Parking
- Open Parking
Home Design
- Slab Foundation
- Shingle Roof
- Siding
Interior Spaces
- 1,133 Sq Ft Home
- 3-Story Property
- Crown Molding
- Ceiling Fan
- Blinds
- French Doors
- Entrance Foyer
- L-Shaped Dining Room
- Inside Utility
Kitchen
- <<OvenToken>>
- Range<<rangeHoodToken>>
- <<microwave>>
- Dishwasher
- Solid Surface Countertops
- Solid Wood Cabinet
- Disposal
Flooring
- Laminate
- Ceramic Tile
Bedrooms and Bathrooms
- 2 Bedrooms
- Split Bedroom Floorplan
- Walk-In Closet
- 2 Full Bathrooms
Laundry
- Laundry in unit
- Dryer
- Washer
Home Security
Outdoor Features
- Deck
- Screened Patio
- Porch
Utilities
- Central Heating and Cooling System
- Electric Water Heater
- High Speed Internet
- Cable TV Available
Listing and Financial Details
- Down Payment Assistance Available
- Homestead Exemption
- Visit Down Payment Resource Website
- Legal Lot and Block 18405 / 4
- Assessor Parcel Number A-14-27-19-85W-000004-18405.0
Community Details
Overview
- Association fees include community pool, maintenance structure, ground maintenance, private road
- Equestrian Parc At Highwoods Preserve Condo Subdivision
- The community has rules related to deed restrictions
- Rental Restrictions
Recreation
- Community Pool
Pet Policy
- Pets up to 50 lbs
- 1 Pet Allowed
Security
- Fire and Smoke Detector
- Fire Sprinkler System
Ownership History
Purchase Details
Home Financials for this Owner
Home Financials are based on the most recent Mortgage that was taken out on this home.Purchase Details
Home Financials for this Owner
Home Financials are based on the most recent Mortgage that was taken out on this home.Purchase Details
Home Financials for this Owner
Home Financials are based on the most recent Mortgage that was taken out on this home.Similar Homes in Tampa, FL
Home Values in the Area
Average Home Value in this Area
Purchase History
| Date | Type | Sale Price | Title Company |
|---|---|---|---|
| Warranty Deed | $190,000 | Capstone Title Llc | |
| Deed | $134,900 | -- | |
| Corporate Deed | $182,400 | Carrollwood Title Inc |
Mortgage History
| Date | Status | Loan Amount | Loan Type |
|---|---|---|---|
| Open | $132,000 | New Conventional | |
| Previous Owner | -- | No Value Available | |
| Previous Owner | $136,700 | New Conventional | |
| Previous Owner | $145,920 | Unknown |
Property History
| Date | Event | Price | Change | Sq Ft Price |
|---|---|---|---|---|
| 12/02/2021 12/02/21 | Sold | $190,000 | +0.1% | $168 / Sq Ft |
| 10/20/2021 10/20/21 | Pending | -- | -- | -- |
| 10/16/2021 10/16/21 | For Sale | $189,900 | 0.0% | $168 / Sq Ft |
| 09/28/2021 09/28/21 | Pending | -- | -- | -- |
| 09/24/2021 09/24/21 | For Sale | $189,900 | 0.0% | $168 / Sq Ft |
| 11/29/2020 11/29/20 | Off Market | $1,300 | -- | -- |
| 08/31/2020 08/31/20 | Rented | $1,300 | -1.5% | -- |
| 08/12/2020 08/12/20 | Under Contract | -- | -- | -- |
| 08/11/2020 08/11/20 | For Rent | $1,320 | +3.5% | -- |
| 06/21/2019 06/21/19 | Rented | $1,275 | 0.0% | -- |
| 05/29/2019 05/29/19 | Under Contract | -- | -- | -- |
| 05/15/2019 05/15/19 | For Rent | $1,275 | +2.0% | -- |
| 04/27/2018 04/27/18 | Rented | $1,250 | 0.0% | -- |
| 04/19/2018 04/19/18 | Under Contract | -- | -- | -- |
| 03/19/2018 03/19/18 | For Rent | $1,250 | 0.0% | -- |
| 01/30/2018 01/30/18 | Sold | $134,900 | 0.0% | $119 / Sq Ft |
| 01/10/2018 01/10/18 | Pending | -- | -- | -- |
| 01/07/2018 01/07/18 | For Sale | $134,900 | -- | $119 / Sq Ft |
Tax History Compared to Growth
Tax History
| Year | Tax Paid | Tax Assessment Tax Assessment Total Assessment is a certain percentage of the fair market value that is determined by local assessors to be the total taxable value of land and additions on the property. | Land | Improvement |
|---|---|---|---|---|
| 2024 | $3,704 | $180,650 | $100 | $180,550 |
| 2023 | $3,622 | $174,911 | $100 | $174,811 |
| 2022 | $3,174 | $161,967 | $100 | $161,867 |
| 2021 | $2,569 | $128,004 | $100 | $127,904 |
| 2020 | $2,472 | $118,883 | $100 | $118,783 |
| 2019 | $2,347 | $111,542 | $100 | $111,442 |
| 2018 | $651 | $54,813 | $0 | $0 |
| 2017 | $635 | $87,781 | $0 | $0 |
| 2016 | $621 | $52,582 | $0 | $0 |
| 2015 | $628 | $52,216 | $0 | $0 |
| 2014 | $610 | $51,802 | $0 | $0 |
| 2013 | -- | $51,036 | $0 | $0 |
Agents Affiliated with this Home
-
Jacqueline Frey

Seller's Agent in 2021
Jacqueline Frey
RE/MAX
3 in this area
20 Total Sales
-
Winnett Hay

Buyer's Agent in 2021
Winnett Hay
CHARLES RUTENBERG REALTY INC
(813) 327-9217
1 in this area
34 Total Sales
-
Raul Aleman

Seller's Agent in 2019
Raul Aleman
BAHIA INTERNATIONAL REALTY
(855) 284-1142
2 Total Sales
-
Tina Anable

Buyer's Agent in 2019
Tina Anable
Keystone Property Consulting Firm
(315) 254-6108
4 Total Sales
-
Lynn Smith

Seller's Agent in 2018
Lynn Smith
DENNIS REALTY & INV. CORP.
(813) 966-2040
32 Total Sales
-
Gabriel Pena

Buyer's Agent in 2018
Gabriel Pena
FRIENDS REALTY LLC
(727) 644-4321
20 Total Sales
Map
Source: Stellar MLS
MLS Number: T2922003
APN: A-14-27-19-85W-000004-18405.0
- 18119 Sterling Gate Cir
- 18235 Bridle Club Dr Unit 18235
- 18267 Bridle Club Dr
- 18369 Bridle Club Dr
- 18439 Bridle Club Dr Unit 18439
- 18477 Bridle Club Dr Unit 18477
- 18533 Bridle Club Dr Unit 18533
- 18593 Bridle Club Dr
- 18575 Bridle Club Dr Unit 18575
- 18310 Bankston Place
- 18001 Richmond Place Dr Unit 613
- 18001 Richmond Place Dr Unit 935
- 18001 Richmond Place Dr Unit 116
- 18001 Richmond Place Dr Unit 330
- 18001 Richmond Place Dr Unit 126
- 18001 Richmond Place Dr Unit 1032
- 18001 Richmond Place Dr Unit 222
- 18001 Richmond Place Dr Unit 721
- 18001 Richmond Place Dr Unit 125
- 18001 Richmond Place Dr Unit 425

